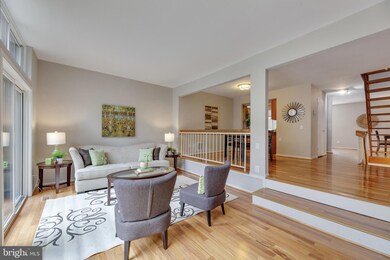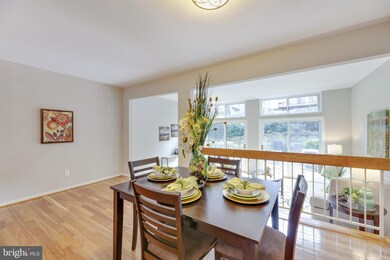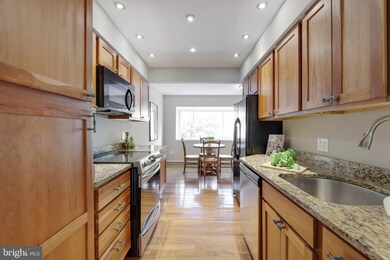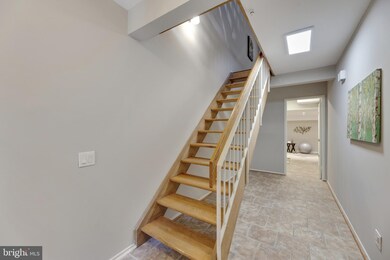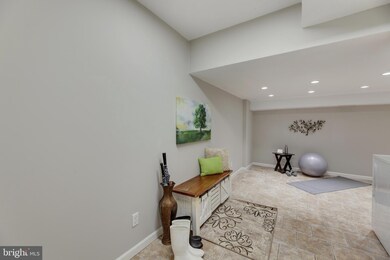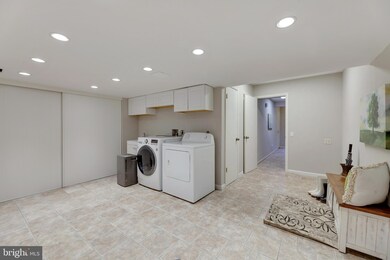
1523 Park Glen Ct Reston, VA 20190
Tall Oaks/Uplands NeighborhoodEstimated Value: $554,000 - $662,365
Highlights
- Pier or Dock
- Community Lake
- Contemporary Architecture
- Langston Hughes Middle School Rated A-
- Clubhouse
- Wood Flooring
About This Home
As of December 2020PRICED TO SELL! Move-in-ready and freshly painted 3BR, 2.5BA Bentana Woods townhome, adjacent to Lake Fairfax Park. The large, tiled foyer has room for coats, boots and extra storage. The laundry room makes a perfect mudroom/hobby room. The open staircases and open floor plan make it feel airy and spacious. Everywhere you go on the main floor, you can see outside. There is natural light throughout from large windows in the front, and double sliding glass doors in the back. Brazilian teak hardwoods throughout the main level. Open living room and dining room. Kitchen has granite countertops, new stove and dishwasher. Family room or breakfast nook off kitchen at front of house. The skylight over the stairs brings natural sunlight to the middle of the house. Upstairs, the bedrooms have new carpet and large windows. The oversized garage has enough room for a car plus work/storage space. HVAC 2017. Water Heater 2018. Located near Wiehle Metro, commuter routes, shopping, restaurants, and all the amenities of Reston.
Townhouse Details
Home Type
- Townhome
Est. Annual Taxes
- $5,468
Year Built
- Built in 1973
Lot Details
- 1,624
HOA Fees
- $105 Monthly HOA Fees
Parking
- 1 Car Attached Garage
- Front Facing Garage
- Garage Door Opener
Home Design
- Contemporary Architecture
- Brick Exterior Construction
Interior Spaces
- 1,680 Sq Ft Home
- Property has 3 Levels
- Ceiling Fan
- Recessed Lighting
- Entrance Foyer
- Family Room
- Living Room
- Dining Room
- Hobby Room
- Wood Flooring
Kitchen
- Stove
- Microwave
- Ice Maker
- Dishwasher
- Upgraded Countertops
- Disposal
Bedrooms and Bathrooms
- 3 Bedrooms
- En-Suite Primary Bedroom
Laundry
- Laundry on lower level
- Dryer
- Washer
Finished Basement
- Walk-Out Basement
- Front Basement Entry
Schools
- Forest Edge Elementary School
- Hughes Middle School
- South Lakes High School
Utilities
- Forced Air Heating and Cooling System
- Vented Exhaust Fan
- Electric Water Heater
Additional Features
- Patio
- 1,624 Sq Ft Lot
Listing and Financial Details
- Tax Lot 27
- Assessor Parcel Number 0181 05020027
Community Details
Overview
- $58 Other Monthly Fees
- Bentana Woods Subdivision
- Community Lake
Amenities
- Picnic Area
- Common Area
- Clubhouse
- Meeting Room
- Party Room
- Recreation Room
Recreation
- Pier or Dock
- Tennis Courts
- Community Basketball Court
- Community Playground
- Community Pool
- Jogging Path
- Bike Trail
Ownership History
Purchase Details
Home Financials for this Owner
Home Financials are based on the most recent Mortgage that was taken out on this home.Purchase Details
Home Financials for this Owner
Home Financials are based on the most recent Mortgage that was taken out on this home.Purchase Details
Home Financials for this Owner
Home Financials are based on the most recent Mortgage that was taken out on this home.Similar Homes in Reston, VA
Home Values in the Area
Average Home Value in this Area
Purchase History
| Date | Buyer | Sale Price | Title Company |
|---|---|---|---|
| Loewer Jeffery Burton | $500,000 | First American Title Ins Co | |
| Steinhardt William T | $430,000 | Highland Title & Escrow | |
| Cochran Haley | $439,000 | -- |
Mortgage History
| Date | Status | Borrower | Loan Amount |
|---|---|---|---|
| Open | Loewer Jeffery Burton | $250,000 | |
| Previous Owner | Steinhardt William T | $344,000 | |
| Previous Owner | Cochran Haley | $351,200 |
Property History
| Date | Event | Price | Change | Sq Ft Price |
|---|---|---|---|---|
| 12/04/2020 12/04/20 | Sold | $500,000 | 0.0% | $298 / Sq Ft |
| 11/05/2020 11/05/20 | Pending | -- | -- | -- |
| 11/03/2020 11/03/20 | For Sale | $500,000 | +16.3% | $298 / Sq Ft |
| 09/01/2016 09/01/16 | Sold | $430,000 | 0.0% | $205 / Sq Ft |
| 08/06/2016 08/06/16 | Pending | -- | -- | -- |
| 06/25/2016 06/25/16 | For Sale | $429,900 | -- | $205 / Sq Ft |
Tax History Compared to Growth
Tax History
| Year | Tax Paid | Tax Assessment Tax Assessment Total Assessment is a certain percentage of the fair market value that is determined by local assessors to be the total taxable value of land and additions on the property. | Land | Improvement |
|---|---|---|---|---|
| 2024 | $6,373 | $528,650 | $120,000 | $408,650 |
| 2023 | $6,022 | $512,310 | $120,000 | $392,310 |
| 2022 | $6,357 | $534,000 | $120,000 | $414,000 |
| 2021 | $5,713 | $468,090 | $110,000 | $358,090 |
| 2020 | $5,129 | $416,830 | $100,000 | $316,830 |
| 2019 | $5,468 | $444,380 | $100,000 | $344,380 |
| 2018 | $4,817 | $418,870 | $100,000 | $318,870 |
| 2017 | $4,948 | $409,580 | $100,000 | $309,580 |
| 2016 | $4,925 | $408,520 | $100,000 | $308,520 |
| 2015 | $4,613 | $396,650 | $100,000 | $296,650 |
| 2014 | $4,603 | $396,650 | $100,000 | $296,650 |
Agents Affiliated with this Home
-
Kristin Burns

Seller's Agent in 2020
Kristin Burns
Century 21 Redwood Realty
(703) 499-1227
1 in this area
148 Total Sales
-
Brandon Lowkaran

Buyer's Agent in 2020
Brandon Lowkaran
Keller Williams Realty
(571) 502-0782
1 in this area
108 Total Sales
-
Paul Bedewi

Seller's Agent in 2016
Paul Bedewi
Keller Williams Realty
(571) 228-5648
149 Total Sales
-
Megan Duke

Seller Co-Listing Agent in 2016
Megan Duke
Keller Williams Realty
(703) 919-6536
198 Total Sales
Map
Source: Bright MLS
MLS Number: VAFX1165160
APN: 0181-05020027
- 1535 Park Glen Ct
- 1534 Scandia Cir
- 1526 Scandia Cir
- 1503 Farsta Ct
- 1636 Valencia Way
- 1669 Bandit Loop Unit 107A
- 1669 Bandit Loop Unit 209A
- 1669 Bandit Loop Unit 101A
- 1669 Bandit Loop Unit 206A
- 1675 Bandit Loop Unit 202B
- 11219 S Shore Rd
- 1665 Parkcrest Cir Unit 5C/201
- 1653 Bandit Loop
- 1658 Parkcrest Cir Unit 2C/300
- 1675 Parkcrest Cir Unit 4E/300
- 1550 Northgate Square Unit 12B
- 1540 Northgate Square Unit 1540-12C
- 1556 Northgate Square Unit 12B
- 1578 Moorings Dr Unit 4B/12B
- 1536 Northgate Square Unit 21
- 1523 Park Glen Ct
- 1521 Park Glen Ct
- 1525 Park Glen Ct
- 1519 Park Glen Ct
- 1527 Park Glen Ct
- 1546 Scandia Cir
- 1548 Scandia Cir
- 1544 Scandia Cir
- 1529 Park Glen Ct
- 1542 Scandia Cir
- 1522 Park Glen Ct
- 1524 Park Glen Ct
- 1520 Park Glen Ct
- 1526 Park Glen Ct
- 1518 Park Glen Ct
- 1531 Park Glen Ct
- 1528 Park Glen Ct
- 1533 Park Glen Ct
- 1540 Scandia Cir
- 1552 Scandia Cir

