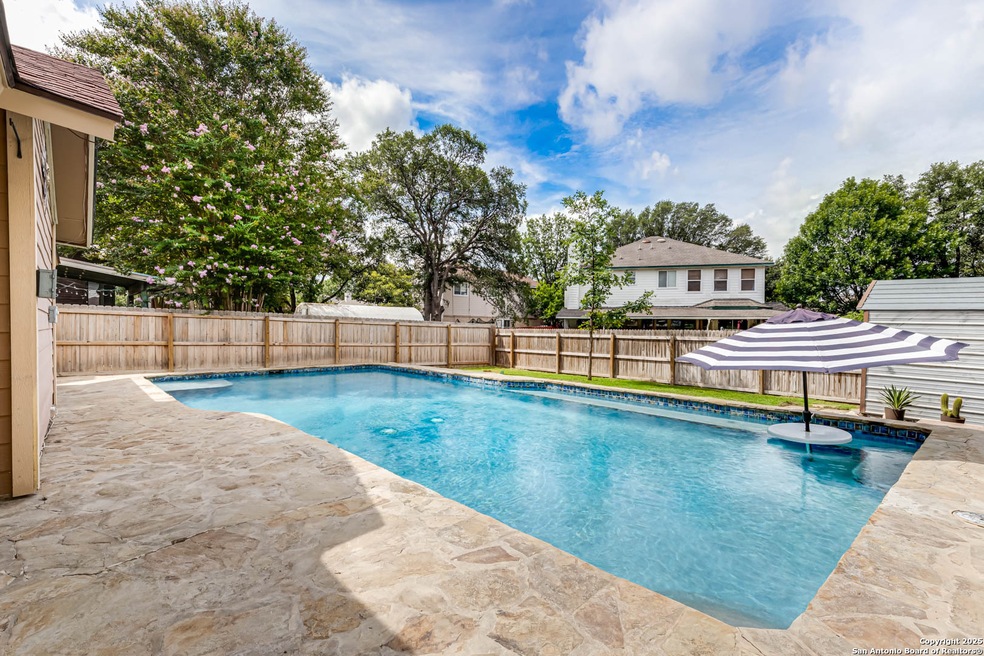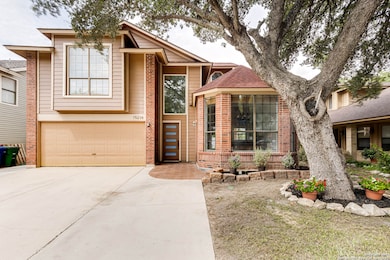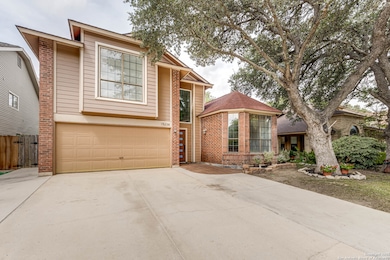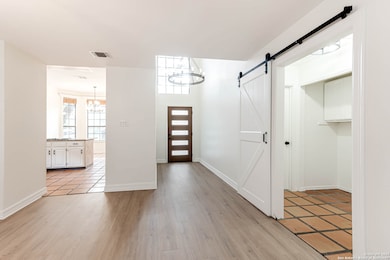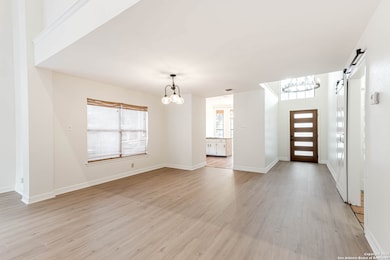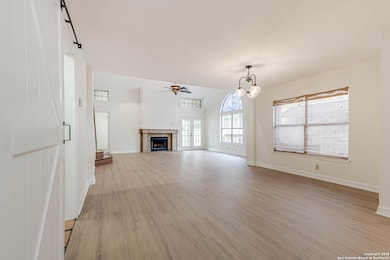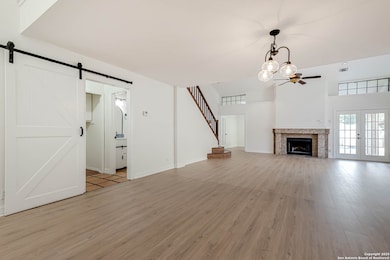
15234 Moonlit Grove San Antonio, TX 78247
Thousand Oaks NeighborhoodEstimated payment $2,780/month
Highlights
- Hot Property
- Private Pool
- Wood Flooring
- Redland Oaks Elementary School Rated A
- Mature Trees
- Outdoor Kitchen
About This Home
This stunning 2 story impeccable home in the desirable Eden community is Move In Ready! Features include beautiful curb appeal with majestic mature trees, brand new door, a fabulous open floorplan with tons of windows allowing for natural light to flow through. The spacious dining area leads into the huge family room that has a wood burning brick fireplace. The gourmet chefs kitchen is a chefs delight with gas cooking, stainless steel appliances, granite counters and tons of cabinet and counter space. The master retreat is split from the other bedrooms and the en-suite is a retreat in itself with dual counter spaces, a huge shower and relaxing tub! Upstairs adorns 3 other bedrooms and a bathroom. Don't miss the custom finishes with the upgraded lighting fixtures, brand new flooring downstairs (2025) & Fresh paint inside home. Walk out to your backyard paradise with a gorgeous pool, luxury outdoor built in kitchen & covered patio thats great for entertaining! This home has nice privacy all nestled on the .16 acre lot. Come see it today! Priced to sell & Wont last long!
Listing Agent
Helen Guajardo
Keller Williams Heritage Listed on: 07/15/2025
Home Details
Home Type
- Single Family
Est. Annual Taxes
- $8,114
Year Built
- Built in 1986
Lot Details
- 7,144 Sq Ft Lot
- Fenced
- Level Lot
- Sprinkler System
- Mature Trees
Home Design
- Brick Exterior Construction
- Slab Foundation
- Composition Roof
Interior Spaces
- 2,992 Sq Ft Home
- Property has 2 Levels
- Ceiling Fan
- Chandelier
- Wood Burning Fireplace
- Window Treatments
- Family Room with Fireplace
- Combination Dining and Living Room
- Fire and Smoke Detector
Kitchen
- Eat-In Kitchen
- Built-In Self-Cleaning Double Oven
- Cooktop
- Dishwasher
- Solid Surface Countertops
- Disposal
Flooring
- Wood
- Ceramic Tile
Bedrooms and Bathrooms
- 4 Bedrooms
- Walk-In Closet
Laundry
- Laundry Room
- Laundry on main level
- Washer Hookup
Parking
- 2 Car Attached Garage
- Driveway Level
Accessible Home Design
- No Carpet
Pool
- Private Pool
- Pool Sweep
Outdoor Features
- Covered patio or porch
- Outdoor Kitchen
- Outdoor Storage
- Outdoor Gas Grill
Schools
- Redland Elementary School
- Driscoll Middle School
- Macarthur High School
Utilities
- Central Heating and Cooling System
- Programmable Thermostat
- Electric Water Heater
- Water Softener is Owned
- Cable TV Available
Community Details
- Eden Subdivision
Listing and Financial Details
- Legal Lot and Block 9 / 27
- Assessor Parcel Number 188900270090
Map
Home Values in the Area
Average Home Value in this Area
Tax History
| Year | Tax Paid | Tax Assessment Tax Assessment Total Assessment is a certain percentage of the fair market value that is determined by local assessors to be the total taxable value of land and additions on the property. | Land | Improvement |
|---|---|---|---|---|
| 2023 | $6,515 | $408,760 | $67,930 | $340,830 |
| 2022 | $8,123 | $329,186 | $54,560 | $297,330 |
| 2021 | $7,645 | $299,260 | $44,400 | $254,860 |
| 2020 | $7,333 | $282,770 | $42,110 | $240,660 |
| 2019 | $7,179 | $269,533 | $33,930 | $241,000 |
| 2018 | $6,542 | $245,030 | $33,930 | $211,100 |
| 2017 | $6,603 | $245,030 | $33,930 | $211,100 |
| 2016 | $6,094 | $226,152 | $33,930 | $200,670 |
| 2015 | $4,467 | $205,593 | $24,720 | $197,370 |
| 2014 | $4,467 | $169,512 | $0 | $0 |
Property History
| Date | Event | Price | Change | Sq Ft Price |
|---|---|---|---|---|
| 07/15/2025 07/15/25 | For Sale | $379,777 | -3.9% | $127 / Sq Ft |
| 06/29/2023 06/29/23 | Sold | -- | -- | -- |
| 06/12/2023 06/12/23 | Pending | -- | -- | -- |
| 05/28/2023 05/28/23 | For Sale | $395,000 | -- | $162 / Sq Ft |
Purchase History
| Date | Type | Sale Price | Title Company |
|---|---|---|---|
| Interfamily Deed Transfer | -- | None Available | |
| Vendors Lien | -- | Chicago Title | |
| Interfamily Deed Transfer | -- | -- |
Mortgage History
| Date | Status | Loan Amount | Loan Type |
|---|---|---|---|
| Open | $25,000 | Unknown | |
| Open | $76,636 | Purchase Money Mortgage | |
| Previous Owner | $117,450 | Seller Take Back |
Similar Homes in San Antonio, TX
Source: San Antonio Board of REALTORS®
MLS Number: 1884068
APN: 18890-027-0090
- 3410 Green Spring
- 3110 Preston Point Dr
- 15314 Fall Place Dr
- 3410 Lone Valley St
- 3314 Trailway Park St
- 15238 Preston Pass Dr
- 3207 Morning Creek
- 3022 Fall Way Dr
- 3002 Fall Way Dr
- 15610 Boulder Creek St
- 15327 Pebble Path
- 2779 Del Pilar Dr
- 15074 Preston Hollow Dr
- 3334 Morning Brook St
- 15318 Pebble Sound
- 3414 Ponytail
- 2751 Del Pilar Dr
- 15031 Preston Hollow Dr
- 3303 Le Blanc St
- 3610 Green Breeze
- 3206 Morning Creek
- 2850 Moncayo Dr
- 2747 Del Pilar Dr
- 3215 Tree Grove Dr
- 3110 Thousand Oaks Dr
- 14835 Academy Oak
- 63 Viking Oak
- 46 Viking Oak
- 14107 Kint Circle St
- 3718 Green Breeze
- 16259 Athens Cape
- 3355 Rosetti Dr
- 3311 Tumblewood Trail
- 2650 Thousands Oaks
- 2626 Thousand Oaks Dr
- 3932 Heritage Hill Dr
- 3419 Tumblewood Trail
- 3510 Mistic Grove
- 2718 Old Field Dr Unit 804
- 16100 Henderson Pass
