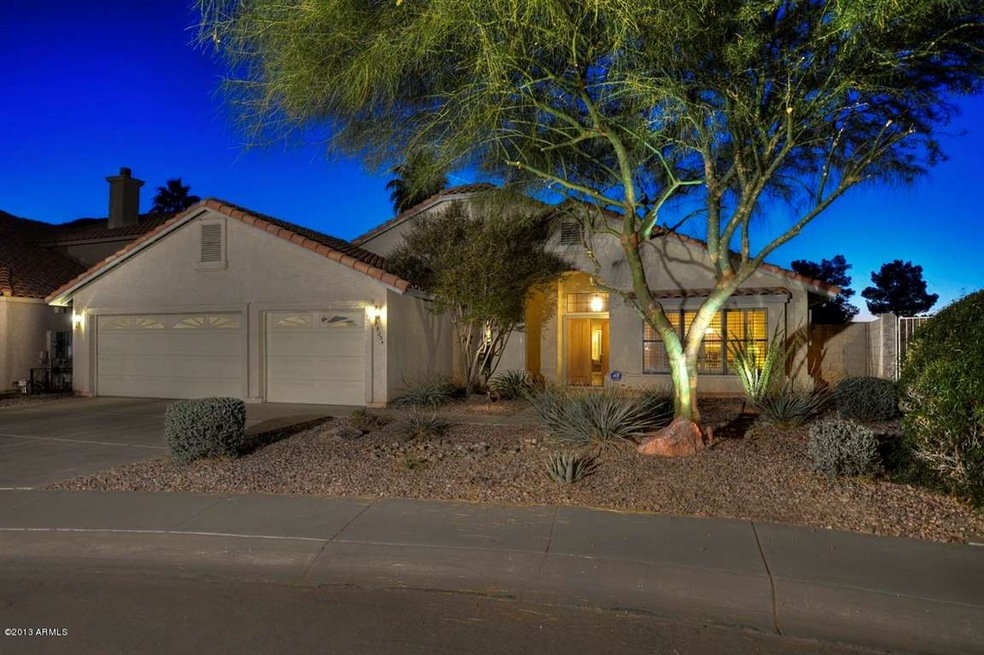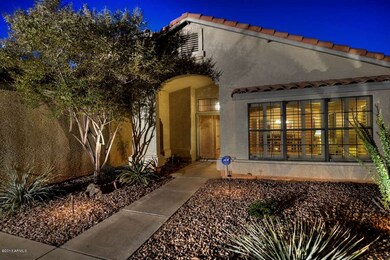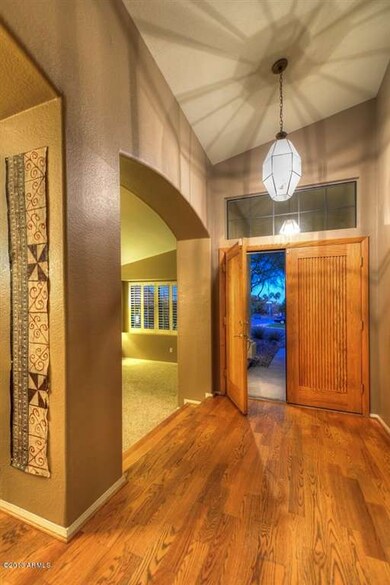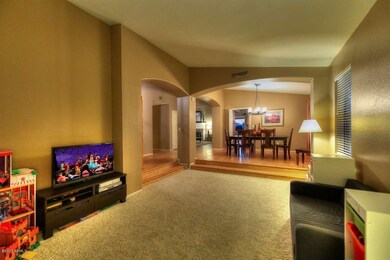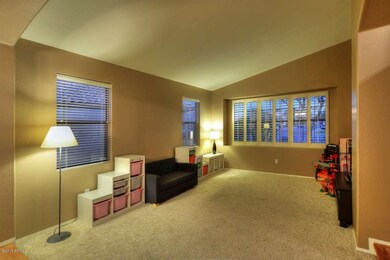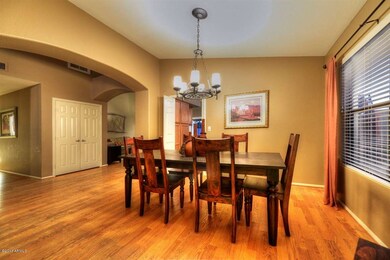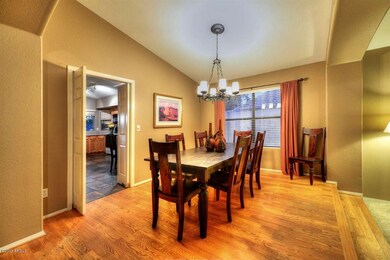
15234 N 44th Place Phoenix, AZ 85032
Paradise Valley NeighborhoodHighlights
- Play Pool
- Vaulted Ceiling
- Hydromassage or Jetted Bathtub
- Whispering Wind Academy Rated A-
- Wood Flooring
- Covered patio or porch
About This Home
As of June 2014Great home, great location and great neighborhood! You won't want to overlook this opportunity for a 4BR/2BA floor plan with
formal living and dining rooms, open kitchen/family room and updated features. Step outside to the resort-like backyard paradise with pebble-tec pool,
paver-lined patio, lush landscaping, synthetic grass and child's play area. Add to that a wood burning fireplace in the large vaulted family room, a fully
custom remodeled Master bath, custom paint, hardwood floors, soft water system, 3 car garage with epoxy flooring AND a 14-seer HVAC system
replaced in 2011, and this becomes the one home you won't want to miss out on! No showings until Saturday, April 6. Open House SUNDAY 4/7 from 1-4PM.
Last Agent to Sell the Property
Russ Lyon Sotheby's International Realty License #SA533431000 Listed on: 04/03/2013

Last Buyer's Agent
Jason Mitchell
Jason Mitchell Real Estate License #SA575892000

Home Details
Home Type
- Single Family
Est. Annual Taxes
- $2,238
Year Built
- Built in 1991
Lot Details
- 8,638 Sq Ft Lot
- Desert faces the front and back of the property
- Block Wall Fence
- Artificial Turf
- Front and Back Yard Sprinklers
Parking
- 3 Car Garage
- Garage Door Opener
Home Design
- Wood Frame Construction
- Tile Roof
- Stucco
Interior Spaces
- 2,334 Sq Ft Home
- 1-Story Property
- Vaulted Ceiling
- Family Room with Fireplace
- Security System Owned
Kitchen
- Eat-In Kitchen
- Breakfast Bar
- Built-In Microwave
- Dishwasher
Flooring
- Wood
- Carpet
- Stone
- Tile
Bedrooms and Bathrooms
- 4 Bedrooms
- Walk-In Closet
- Remodeled Bathroom
- Primary Bathroom is a Full Bathroom
- 2 Bathrooms
- Dual Vanity Sinks in Primary Bathroom
- Hydromassage or Jetted Bathtub
- Bathtub With Separate Shower Stall
Laundry
- Laundry in unit
- Washer and Dryer Hookup
Outdoor Features
- Play Pool
- Covered patio or porch
- Playground
Schools
- Whispering Wind Academy Elementary School
- Sunrise Elementary Middle School
- Paradise Valley High School
Utilities
- Refrigerated Cooling System
- Heating Available
- High Speed Internet
- Cable TV Available
Listing and Financial Details
- Tax Lot 7
- Assessor Parcel Number 215-70-221
Community Details
Overview
- Property has a Home Owners Association
- Tatum Canyon HOA, Phone Number (480) 776-2133
- Built by Continental
- Tatum Canyon Subdivision
Recreation
- Community Playground
Ownership History
Purchase Details
Home Financials for this Owner
Home Financials are based on the most recent Mortgage that was taken out on this home.Purchase Details
Home Financials for this Owner
Home Financials are based on the most recent Mortgage that was taken out on this home.Purchase Details
Home Financials for this Owner
Home Financials are based on the most recent Mortgage that was taken out on this home.Purchase Details
Home Financials for this Owner
Home Financials are based on the most recent Mortgage that was taken out on this home.Purchase Details
Home Financials for this Owner
Home Financials are based on the most recent Mortgage that was taken out on this home.Purchase Details
Home Financials for this Owner
Home Financials are based on the most recent Mortgage that was taken out on this home.Purchase Details
Similar Homes in Phoenix, AZ
Home Values in the Area
Average Home Value in this Area
Purchase History
| Date | Type | Sale Price | Title Company |
|---|---|---|---|
| Warranty Deed | $399,900 | First Arizona Title Agency | |
| Warranty Deed | $395,000 | Fidelity National Title Agen | |
| Interfamily Deed Transfer | -- | North American Title Company | |
| Interfamily Deed Transfer | -- | North American Title Company | |
| Warranty Deed | $316,000 | Equity Title Agency Inc | |
| Warranty Deed | $270,000 | Fidelity National Title | |
| Warranty Deed | $200,000 | Stewart Title & Trust | |
| Interfamily Deed Transfer | -- | -- |
Mortgage History
| Date | Status | Loan Amount | Loan Type |
|---|---|---|---|
| Open | $379,905 | New Conventional | |
| Previous Owner | $350,757 | FHA | |
| Previous Owner | $352,309 | FHA | |
| Previous Owner | $305,300 | New Conventional | |
| Previous Owner | $297,500 | Unknown | |
| Previous Owner | $50,000 | Credit Line Revolving | |
| Previous Owner | $300,200 | New Conventional | |
| Previous Owner | $27,900 | Credit Line Revolving | |
| Previous Owner | $216,000 | New Conventional | |
| Previous Owner | $176,000 | New Conventional |
Property History
| Date | Event | Price | Change | Sq Ft Price |
|---|---|---|---|---|
| 06/03/2014 06/03/14 | Sold | $399,000 | -0.2% | $171 / Sq Ft |
| 03/26/2014 03/26/14 | For Sale | $399,990 | +1.3% | $171 / Sq Ft |
| 06/07/2013 06/07/13 | Sold | $395,000 | +1.5% | $169 / Sq Ft |
| 04/08/2013 04/08/13 | Pending | -- | -- | -- |
| 04/03/2013 04/03/13 | For Sale | $389,000 | -- | $167 / Sq Ft |
Tax History Compared to Growth
Tax History
| Year | Tax Paid | Tax Assessment Tax Assessment Total Assessment is a certain percentage of the fair market value that is determined by local assessors to be the total taxable value of land and additions on the property. | Land | Improvement |
|---|---|---|---|---|
| 2025 | $3,389 | $40,073 | -- | -- |
| 2024 | $3,305 | $38,165 | -- | -- |
| 2023 | $3,305 | $54,970 | $10,990 | $43,980 |
| 2022 | $3,273 | $42,200 | $8,440 | $33,760 |
| 2021 | $3,327 | $37,810 | $7,560 | $30,250 |
| 2020 | $3,213 | $35,560 | $7,110 | $28,450 |
| 2019 | $3,228 | $34,220 | $6,840 | $27,380 |
| 2018 | $3,110 | $31,780 | $6,350 | $25,430 |
| 2017 | $2,970 | $30,860 | $6,170 | $24,690 |
| 2016 | $2,923 | $29,550 | $5,910 | $23,640 |
| 2015 | $2,712 | $29,180 | $5,830 | $23,350 |
Agents Affiliated with this Home
-
J
Seller's Agent in 2014
Jason Mitchell
Jason Mitchell Real Estate
-
S
Buyer's Agent in 2014
Scott Swanson
Conway Real Estate
-
Kim Baker

Seller's Agent in 2013
Kim Baker
Russ Lyon Sotheby's International Realty
(480) 205-1345
24 Total Sales
Map
Source: Arizona Regional Multiple Listing Service (ARMLS)
MLS Number: 4914083
APN: 215-70-221
- 4332 E Greenway Ln
- 4441 E Sunnyside Ln
- 4330 E Beck Ln
- 15011 N 45th Place
- 4340 E Nisbet Rd
- 4601 E Sunnyside Ln
- 4601 E Carolina Dr
- 15806 N 45th Place
- 14622 N 45th Place
- 4114 E Greenway Rd Unit 30
- 4219 E Whitney Ln
- 4744 E Tierra Buena Ln
- 4609 E Monte Cristo Ave
- 4430 E Monte Cristo Ave
- 15014 N 48th Place
- 4808 E Betty Elyse Ln
- 15008 N 48th Place
- 4801 E Nisbet Rd
- 4531 E Le Marche Ave
- 4854 E Blanche Dr
