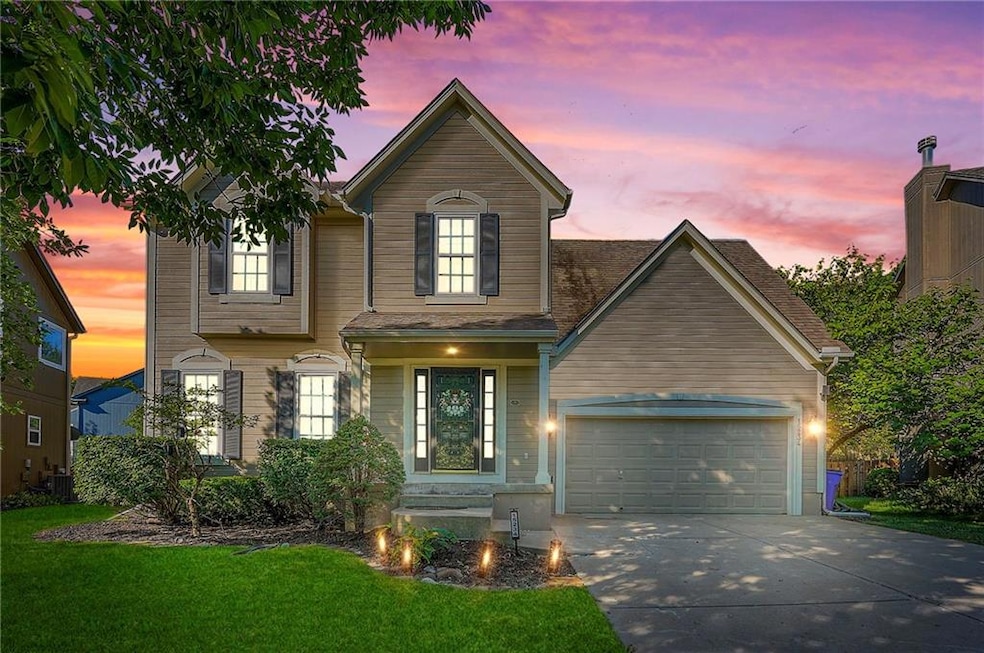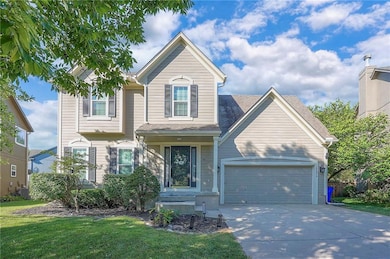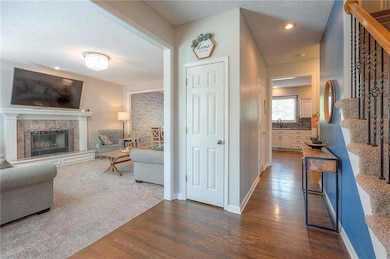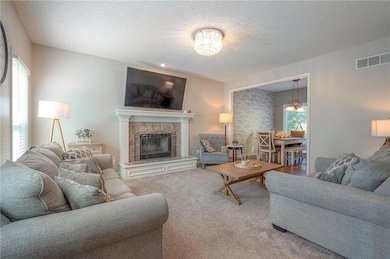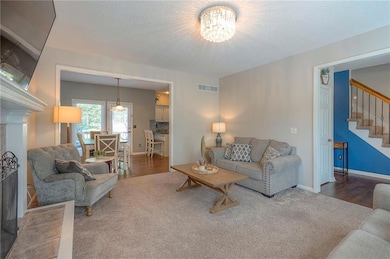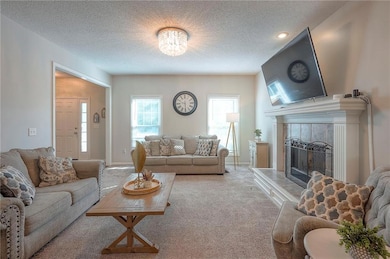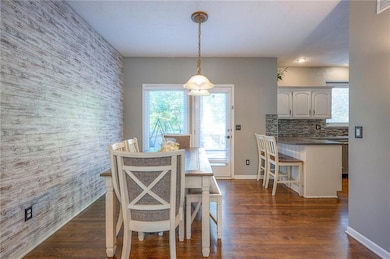15234 S Albervan St Olathe, KS 66062
Estimated payment $2,880/month
Highlights
- Deck
- Recreation Room
- Traditional Architecture
- Arbor Creek Elementary School Rated A
- Vaulted Ceiling
- Wood Flooring
About This Home
Home for the Holidays! Gorgeous 2 Story Home on a quiet Cul-De-Sac that backs to Green Space! Brand New Roof (coming), New interior paint, New Lighting and Blinds, Updated Windows, and Newer main/lower level carpet (’21). Beautiful Living Room with gas fireplace. Stylish eat in Kitchen features hardwoods, granite, designer tile backsplash, stainless steel appliances, and lots of storage space. Upstairs, the Spacious Primary Suite boasts a vaulted ceiling and an Ensuite Bath with dual vanities, soaking tub, separate shower, and walk-in closet. This level has 3 additional Bedrooms plus a Full Bathroom. Finished Lower Level built for entertaining with a Large Rec Room with Bonus Room and ample storage space. Expansive, freshly painted deck with private view of landscaped and reed backyard. Fantastic HOA amenities: community pool is short walk away, clubhouse, trails, and play area. Prime location near Heritage Park (trails, lake, golf, and dog park) and just minutes to Black Bob Park for pools, slides, sports fields, trails, and year-round community fun. Close to grocery stores, shopping, and hwy access. Highly Rated Olathe School District! Schedule, Show, Fall in Love!
Listing Agent
ReeceNichols- Leawood Town Center Brokerage Phone: 913-461-7787 License #00244451 Listed on: 10/24/2025

Open House Schedule
-
Saturday, November 22, 202511:00 am to 1:00 pm11/22/2025 11:00:00 AM +00:0011/22/2025 1:00:00 PM +00:00Add to Calendar
Home Details
Home Type
- Single Family
Est. Annual Taxes
- $5,642
Year Built
- Built in 1999
Lot Details
- 0.29 Acre Lot
- Side Green Space
- Cul-De-Sac
- Wood Fence
- Paved or Partially Paved Lot
- Level Lot
- Sprinkler System
HOA Fees
- $44 Monthly HOA Fees
Parking
- 2 Car Attached Garage
- Front Facing Garage
- Garage Door Opener
Home Design
- Traditional Architecture
- Composition Roof
- Passive Radon Mitigation
Interior Spaces
- 2-Story Property
- Vaulted Ceiling
- Ceiling Fan
- Fireplace With Gas Starter
- Thermal Windows
- Family Room Downstairs
- Living Room with Fireplace
- Breakfast Room
- Formal Dining Room
- Recreation Room
- Bonus Room
- Finished Basement
- Sump Pump
Kitchen
- Eat-In Kitchen
- Free-Standing Electric Oven
- Dishwasher
- Stainless Steel Appliances
- Disposal
Flooring
- Wood
- Carpet
- Tile
Bedrooms and Bathrooms
- 4 Bedrooms
- Soaking Tub
- Spa Bath
Outdoor Features
- Deck
- Playground
Schools
- Arbor Creek Elementary School
- Olathe South High School
Utilities
- Forced Air Heating and Cooling System
Listing and Financial Details
- Assessor Parcel Number DP56150000-0078
- $0 special tax assessment
Community Details
Overview
- Parkhill Manor Subdivision
Recreation
- Community Pool
- Trails
Map
Home Values in the Area
Average Home Value in this Area
Tax History
| Year | Tax Paid | Tax Assessment Tax Assessment Total Assessment is a certain percentage of the fair market value that is determined by local assessors to be the total taxable value of land and additions on the property. | Land | Improvement |
|---|---|---|---|---|
| 2024 | $5,642 | $49,933 | $8,630 | $41,303 |
| 2023 | $5,374 | $46,748 | $7,189 | $39,559 |
| 2022 | $5,100 | $43,148 | $6,254 | $36,894 |
| 2021 | $5,100 | $34,420 | $6,254 | $28,166 |
| 2020 | $4,070 | $32,626 | $6,254 | $26,372 |
| 2019 | $3,854 | $30,705 | $5,734 | $24,971 |
| 2018 | $3,731 | $29,521 | $5,740 | $23,781 |
| 2017 | $3,521 | $27,588 | $4,994 | $22,594 |
| 2016 | $3,237 | $26,024 | $4,994 | $21,030 |
| 2015 | $3,071 | $24,714 | $4,989 | $19,725 |
| 2013 | -- | $23,230 | $4,989 | $18,241 |
Property History
| Date | Event | Price | List to Sale | Price per Sq Ft | Prior Sale |
|---|---|---|---|---|---|
| 11/20/2025 11/20/25 | Price Changed | $448,000 | -0.4% | $176 / Sq Ft | |
| 11/14/2025 11/14/25 | Price Changed | $450,000 | -2.0% | $177 / Sq Ft | |
| 11/06/2025 11/06/25 | For Sale | $459,000 | 0.0% | $180 / Sq Ft | |
| 10/31/2025 10/31/25 | Pending | -- | -- | -- | |
| 10/25/2025 10/25/25 | For Sale | $459,000 | +25.8% | $180 / Sq Ft | |
| 04/08/2021 04/08/21 | Sold | -- | -- | -- | View Prior Sale |
| 02/28/2021 02/28/21 | Pending | -- | -- | -- | |
| 02/26/2021 02/26/21 | For Sale | $365,000 | -- | $143 / Sq Ft |
Purchase History
| Date | Type | Sale Price | Title Company |
|---|---|---|---|
| Warranty Deed | -- | Platinum Title Llc | |
| Warranty Deed | -- | Chicago Title Insurance Co |
Mortgage History
| Date | Status | Loan Amount | Loan Type |
|---|---|---|---|
| Open | $306,000 | New Conventional | |
| Previous Owner | $170,000 | New Conventional |
Source: Heartland MLS
MLS Number: 2583217
APN: DP56150000-0078
- 14813 W 150th Place
- 15236 S Roth Dr
- 14274 W 155th St
- 15374 S Greenwood St
- 14232 W 151st Terrace Unit 500
- 15150 W 153rd St
- 13844 W 153rd Ct
- 14923 W Peppermill Dr
- 15201 S Blackfoot Dr
- 15313 S Widmer St
- 15403 W 155th Terrace
- 15075 W 157th Terrace
- 15646 W 149th Terrace
- 14690 S Alden St
- 15436 W 155th Terrace
- 15577 S Arapaho St
- 15457 W 155th Terrace
- 14651 S Seminole Cir
- 15028 W 146th Terrace
- 14606 S Alden St
- 15365 S Alden St
- 15133 S Navaho Dr
- 15140 W 157th Terrace
- 14801 S Brougham Dr
- 16505 W 153rd St
- 16364 S Ryckert St
- 1928 E Stratford Rd
- 16615 W 139th St
- 1432 E Sheridan Bridge Ln
- 15841 W Beckett Ln
- 16894 S Bell Rd
- 15450 S Brentwood St
- 13331 Hauser St
- 1616 E Cedar Place
- 18851 W 153rd Ct
- 1440 E College Way
- 16110 W 133rd St
- 15502-15532 W 133rd St
- 13401 Westgate St
- 13590 Earnshaw St
