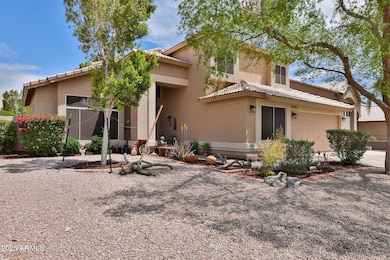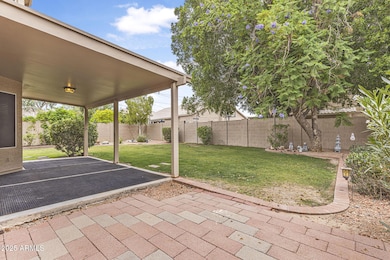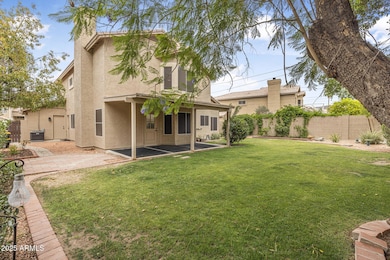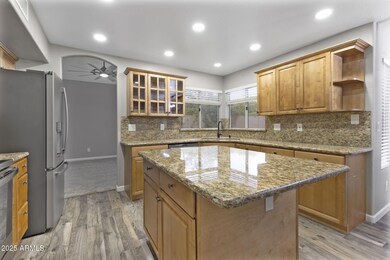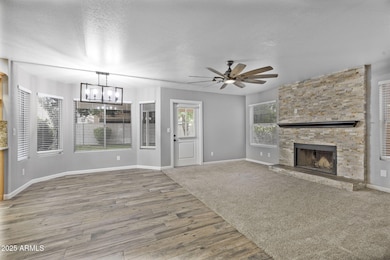15235 S 30th St Phoenix, AZ 85048
Ahwatukee NeighborhoodHighlights
- Spanish Architecture
- 1 Fireplace
- Eat-In Kitchen
- Kyrene Monte Vista Elementary School Rated A
- Granite Countertops
- Double Vanity
About This Home
Beautifully updated 4-bedroom, 2.5-bath home located on a quiet cul-de-sac in Ahwatukee's highly desirable Mountain Park Ranch community. This 2,524 sq ft home features an open layout with fresh interior and exterior paint, new high-end carpet, and wood-look tile flooring in the main living areas. The kitchen is upgraded with granite countertops, an island, and premium stainless steel appliances. All bathrooms have been fully remodeled with modern finishes, including a luxury primary bath with oversized walk-in shower, dual shower heads, pebble flooring, and LED-lit dual vanities. Additional upgrades include two brand-new A/C units, new 90% heat-reducing sun screens, a WiFi-controlled smart irrigation system, updated stacked-stone fireplace, and new trees and landscaping throughout Also a privacy door was added upstairs to separate two bedrooms and a full bath from the primary suite.
Enjoy low-maintenance desert landscaping, a covered back patio, and access to Mountain Park Ranch amenities, including three community pools, spas, tennis courts, playgrounds, and walking/biking trails.
Located in the Kyrene School District with easy access to I-10, Loop 202, shopping, dining, and South Mountain Park.
Home Details
Home Type
- Single Family
Est. Annual Taxes
- $2,239
Year Built
- Built in 1991
Lot Details
- 7,205 Sq Ft Lot
- Desert faces the front of the property
- Block Wall Fence
- Front and Back Yard Sprinklers
- Grass Covered Lot
Parking
- 2 Car Garage
Home Design
- Spanish Architecture
- Wood Frame Construction
- Tile Roof
- Stucco
Interior Spaces
- 2,527 Sq Ft Home
- 2-Story Property
- Ceiling Fan
- 1 Fireplace
Kitchen
- Eat-In Kitchen
- Built-In Electric Oven
- Built-In Microwave
- ENERGY STAR Qualified Appliances
- Kitchen Island
- Granite Countertops
Bedrooms and Bathrooms
- 4 Bedrooms
- Primary Bathroom is a Full Bathroom
- 2.5 Bathrooms
- Double Vanity
Laundry
- Laundry in unit
- Washer Hookup
Schools
- Kyrene Monte Vista Elementary School
- Kyrene Altadena Middle School
- Desert Vista High School
Utilities
- Central Air
- Heating Available
Listing and Financial Details
- Property Available on 7/20/25
- 12-Month Minimum Lease Term
- Tax Lot 42
- Assessor Parcel Number 306-05-042
Community Details
Overview
- Property has a Home Owners Association
- Echo Canyon Association, Phone Number (480) 704-5000
- Built by Fulton Homes
- Echo Canyon Unit 1 Lot 1 91 Tr A E Subdivision
Pet Policy
- No Pets Allowed
Map
Source: Arizona Regional Multiple Listing Service (ARMLS)
MLS Number: 6895121
APN: 306-05-042
- 15273 S 31st St
- 15039 S 28th St
- 2723 E Rockledge Rd
- 15634 S 31st St
- 15827 S 27th Way
- 3173 E Chandler Blvd
- 15809 S 31st St Unit 45A
- 2730 E Desert Trumpet Rd Unit 37C
- 3236 E Chandler Blvd Unit 2018
- 3236 E Chandler Blvd Unit 2028
- 3236 E Chandler Blvd Unit 2003
- 3236 E Chandler Blvd Unit 1076
- 3236 E Chandler Blvd Unit 1033
- 2629 E Verbena Dr
- 2549 E Desert Trumpet Rd
- 14645 S 25th Place
- 3505 E South Fork Dr
- 3132 E Wildwood Dr
- 15020 S 25th St
- 2463 E Goldenrod St
- 2773 E Rock Wren Rd
- 15039 S 28th St
- 2911 E Windmere Dr
- 3236 E Chandler Blvd Unit 1073
- 3236 E Chandler Blvd Unit 2057
- 3236 E Chandler Blvd Unit 2011
- 3236 E Chandler Blvd Unit 3102
- 3236 E Chandler Blvd Unit 2048
- 3236 E Chandler Blvd Unit Mountain Canyon Condo
- 15843 S 33rd Place
- 3425 E Chandler Blvd
- 3201 E Desert Flower Ln Unit 32
- 3213 E Desert Flower Ln
- 16222 S 34th Way
- 15827 S 36th St
- 3818 E Blue Flax Ave
- 14625 S Mountain Pkwy
- 17013 S 30th Way
- 3830 E Lakewood Pkwy E Unit 1174
- 3830 E Lakewood Pkwy E Unit 1143

