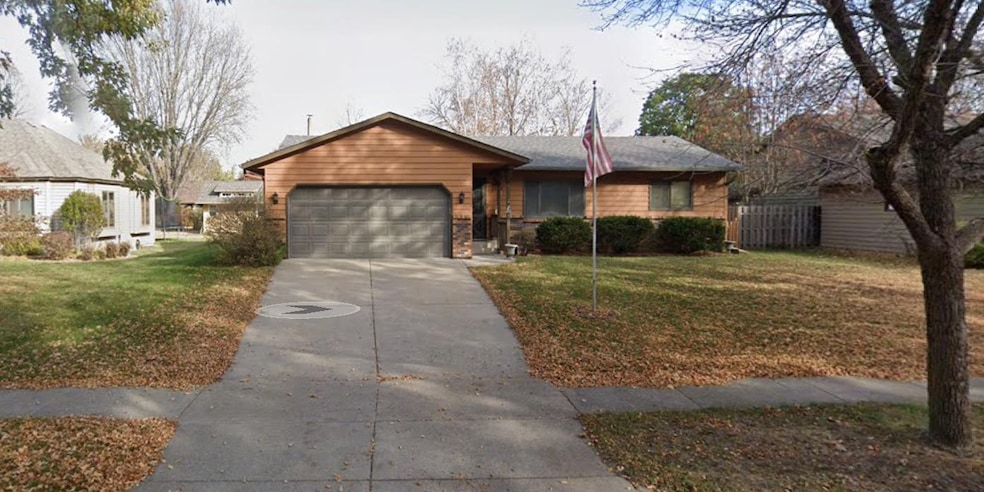
1524 31st Ave N Saint Cloud, MN 56303
Estimated payment $1,510/month
4
Beds
2
Baths
2,149
Sq Ft
$112
Price per Sq Ft
Highlights
- No HOA
- 2 Car Attached Garage
- 1-Story Property
- Den
- Living Room
- Forced Air Heating and Cooling System
About This Home
This home is located at 1524 31st Ave N, Saint Cloud, MN 56303 and is currently priced at $240,000, approximately $111 per square foot. This property was built in 1987. 1524 31st Ave N is a home located in Stearns County with nearby schools including Madison Elementary School, North Junior High School, and Apollo Senior High School.
Home Details
Home Type
- Single Family
Est. Annual Taxes
- $2,832
Year Built
- Built in 1987
Lot Details
- 9,148 Sq Ft Lot
- Lot Dimensions are 132x70
Parking
- 2 Car Attached Garage
Interior Spaces
- 1-Story Property
- Family Room
- Living Room
- Den
- Basement Fills Entire Space Under The House
Kitchen
- Range
- Dishwasher
Bedrooms and Bathrooms
- 4 Bedrooms
- 2 Full Bathrooms
Laundry
- Dryer
- Washer
Utilities
- Forced Air Heating and Cooling System
Community Details
- No Home Owners Association
- Northway 13 Subdivision
Listing and Financial Details
- Assessor Parcel Number 82490900096
Map
Create a Home Valuation Report for This Property
The Home Valuation Report is an in-depth analysis detailing your home's value as well as a comparison with similar homes in the area
Home Values in the Area
Average Home Value in this Area
Tax History
| Year | Tax Paid | Tax Assessment Tax Assessment Total Assessment is a certain percentage of the fair market value that is determined by local assessors to be the total taxable value of land and additions on the property. | Land | Improvement |
|---|---|---|---|---|
| 2024 | $2,832 | $228,800 | $50,000 | $178,800 |
| 2023 | $2,664 | $228,800 | $50,000 | $178,800 |
| 2022 | $2,380 | $183,200 | $40,000 | $143,200 |
| 2021 | $2,254 | $183,200 | $40,000 | $143,200 |
| 2020 | $1,686 | $175,100 | $40,000 | $135,100 |
| 2019 | $2,104 | $169,900 | $40,000 | $129,900 |
| 2018 | $1,952 | $148,200 | $40,000 | $108,200 |
| 2017 | $10 | $138,600 | $40,000 | $98,600 |
| 2016 | $10 | $0 | $0 | $0 |
| 2015 | $10 | $0 | $0 | $0 |
| 2014 | -- | $0 | $0 | $0 |
Source: Public Records
Property History
| Date | Event | Price | Change | Sq Ft Price |
|---|---|---|---|---|
| 05/20/2025 05/20/25 | Price Changed | $240,000 | -29.4% | $112 / Sq Ft |
| 05/20/2025 05/20/25 | Pending | -- | -- | -- |
| 05/20/2025 05/20/25 | For Sale | $340,000 | -- | $158 / Sq Ft |
Source: NorthstarMLS
Similar Homes in the area
Source: NorthstarMLS
MLS Number: 6724261
APN: 82.49090.0096
Nearby Homes
- 1543 31st Ave N
- 2721 15th St N
- 2933 Monroe Place
- 1403 33rd Ave N Unit 8
- 1227 33rd Ave N
- 2510 15th St N
- 1652 Lucille Ln
- 1686 Lucille Ln
- 1150 33rd Ave N
- 2524 Stearns Way
- 1135 35th Ave N
- 2421 Stearns Way
- 1030 31st Ave N
- 938 34th Ave N
- 6891 Haven Ct
- 1304 13th St N
- 1242 14th St N
- 816 32nd Ave N
- 817 33rd Ave N
- 1276 13th Ave N
