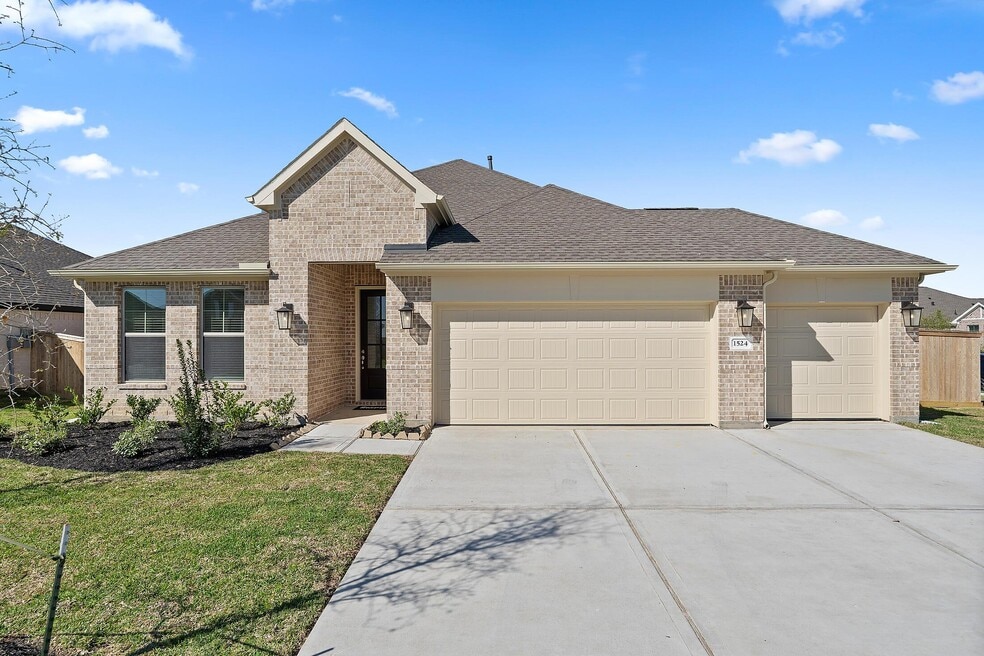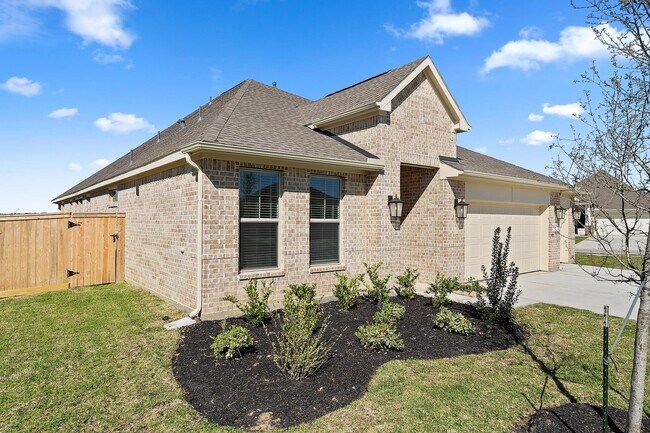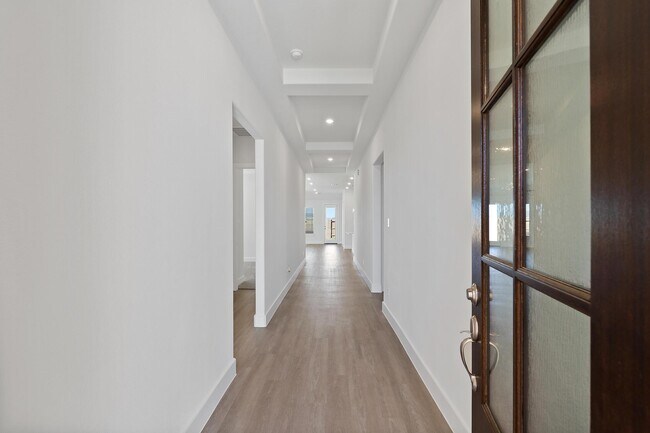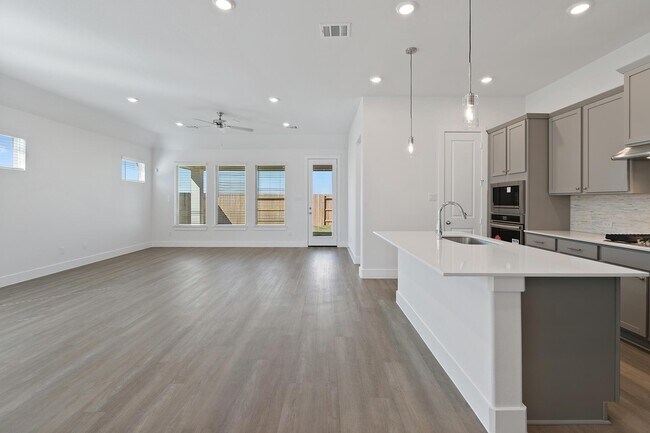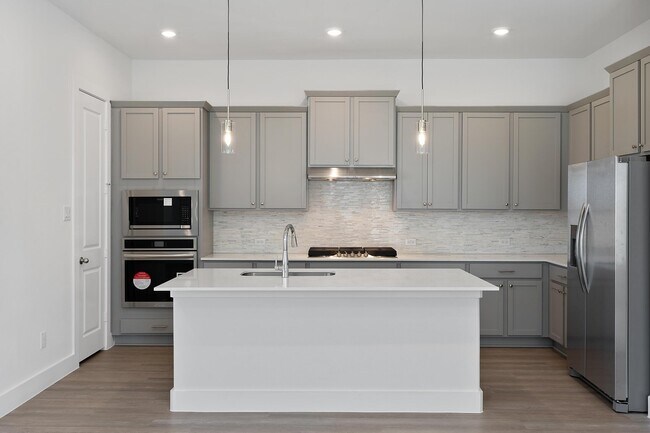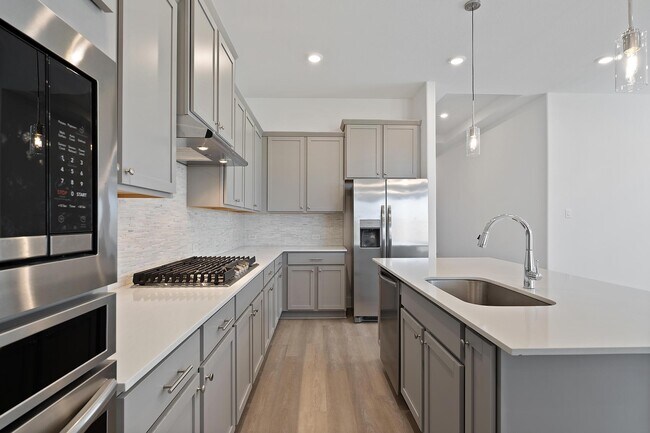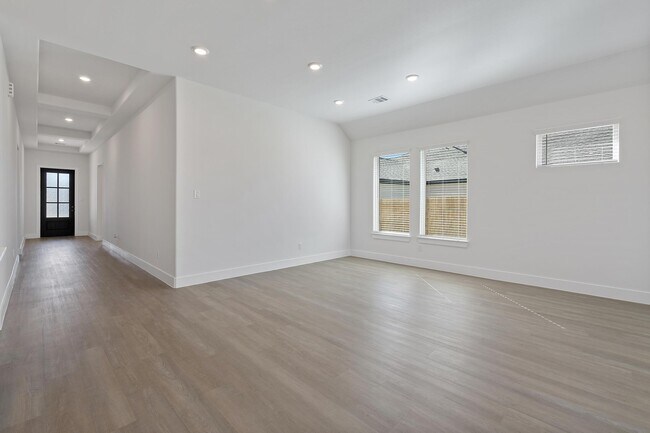
NEW CONSTRUCTION
AVAILABLE
Estimated payment $2,545/month
Total Views
40
4
Beds
3
Baths
2,423
Sq Ft
$163
Price per Sq Ft
Highlights
- Community Cabanas
- Fitness Center
- Volleyball Courts
- Outdoor Kitchen
- New Construction
- Courtyard
About This Home
Discover the epitome of comfort and versatility in this stunning single-story residence boasting a captivating 4-bed, 3-bath Aspen floor plan. As you step into the welcoming foyer, a seamless transition unfolds, guiding you into the expansive open-concept living and dining area. The heart of the home, the primary retreat, awaits at the rear, ensuring a tranquil and private haven.
Sales Office
Hours
| Monday |
12:00 PM - 6:00 PM
|
| Tuesday - Saturday |
10:00 AM - 6:00 PM
|
| Sunday |
12:00 PM - 6:00 PM
|
Sales Team
Amanda De Rosario
Office Address
110 Orange Blossom Ct
Dayton, TX 77535
Home Details
Home Type
- Single Family
HOA Fees
- $75 Monthly HOA Fees
Parking
- 3 Car Garage
Home Design
- New Construction
Bedrooms and Bathrooms
- 4 Bedrooms
- 3 Full Bathrooms
Outdoor Features
- Sun Deck
- Courtyard
Community Details
Overview
- Association fees include lawn maintenance, ground maintenance
- Greenbelt
Amenities
- Outdoor Kitchen
- Community Fire Pit
- Community Barbecue Grill
- Picnic Area
- Courtyard
Recreation
- Crystal Lagoon
- Golf Cart Path or Access
- Volleyball Courts
- Pickleball Courts
- Community Playground
- Fitness Center
- Community Cabanas
- Community Pool
- Dog Park
- Trails
Map
Other Move In Ready Homes in River Ranch Meadows - River Ranch
About the Builder
Empire Homes, formerly known as Empire Communities, is a privately held homebuilding company headquartered in Vaughan, Ontario. Founded in 1993, the company has grown into one of North America’s largest privately owned homebuilders, delivering more than 38,000 homes and condominiums across Canada and the United States. Empire Homes operates in multiple markets, including Ontario, Texas, Georgia, Tennessee, North Carolina, South Carolina, and Colorado, focusing on both low-rise and high-rise residential developments. The company manages all aspects of the building process, from land acquisition and planning to construction and customer service. In 2025, Empire Communities rebranded as Empire Homes to emphasize its commitment to attainable housing and community development. The company remains privately owned and continues to expand its footprint through strategic acquisitions and land development initiatives.
Nearby Homes
- River Ranch
- River Ranch - Trails
- River Ranch - 45’ Homesites
- River Ranch - River Ranch Meadows
- River Ranch - 60’ Homesites
- River Ranch - River Ranch Meadows 50' &55'
- River Ranch - Trails
- River Ranch - River Ranch Meadows
- River Ranch - River Ranch Meadows
- 28409 N Highway 146
- River Ranch - River Ranch Estates
- River Ranch - Estates
- River Ranch - Trails
- River Ranch - Classic Collection
- 1563 N Highway 146
- 0000 N Highway 146
- River Ranch - Fairway Collection
- River Ranch - Aspire at River Ranch Trails
- 00 N Highway 146
- River Ranch
