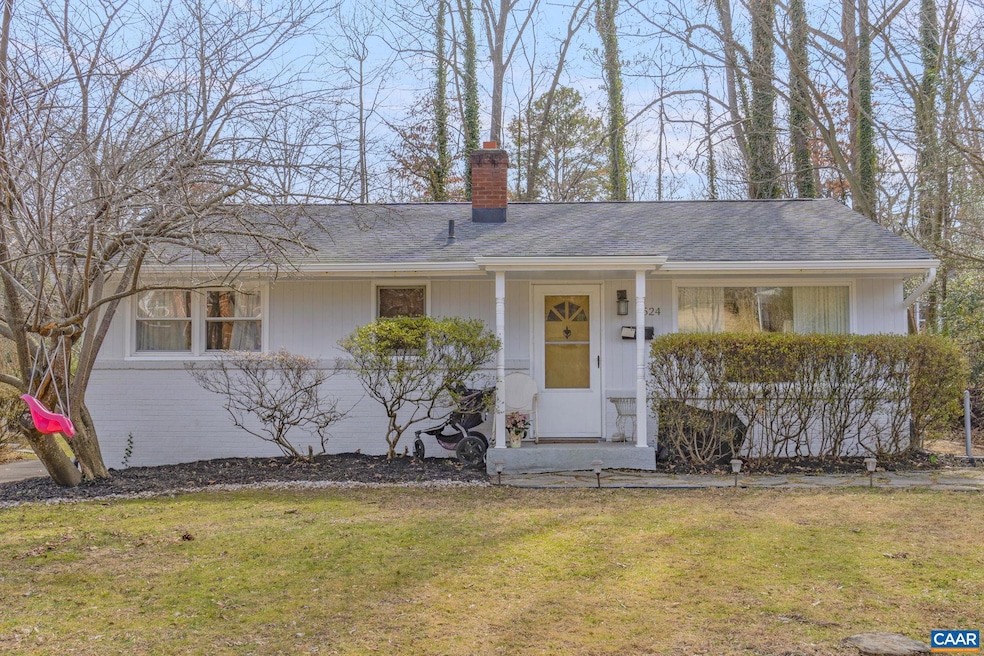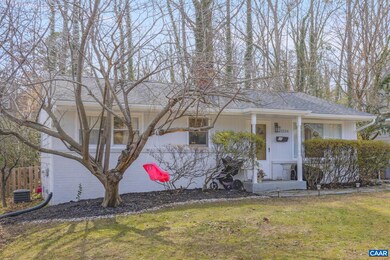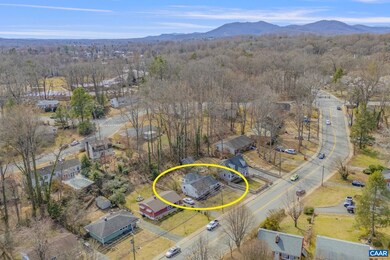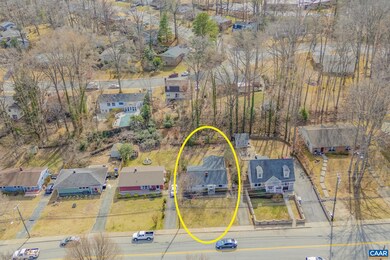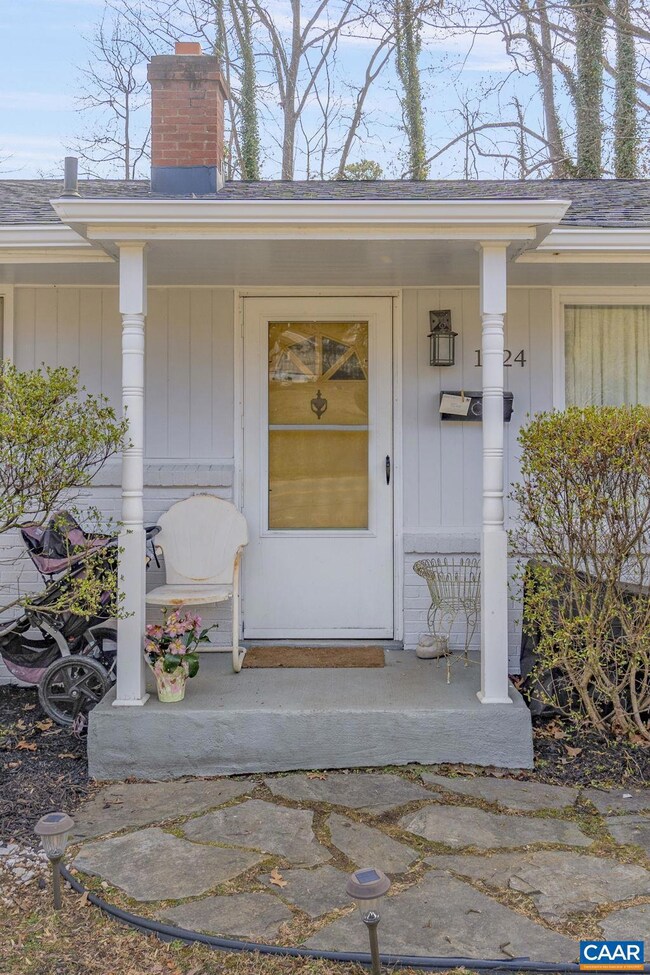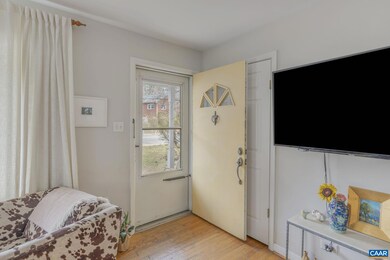
1524 Cherry Ave Charlottesville, VA 22903
Fifeville NeighborhoodHighlights
- Private Lot
- Cathedral Ceiling
- Wood Flooring
- Charlottesville High School Rated A-
- Rambler Architecture
- Main Floor Bedroom
About This Home
As of May 2025FANTASTIC LOCATION just minutes to UVA/UVA medical center, Scott Stadium, and walking distance to shops and restaurants. This move-in ready, one-story, 3 bedroom, 2 bath home offers hardwood floors throughout the main level, a bright living room, spacious eat in kitchen with tile floor, solid surface counters, stainless appliances, and plenty of cabinets, vaulted primary bedroom suite with attached bath and walk-in closet, two additional bedrooms and another full hall bath. The basement is unfinished and has tons of storage or future expansion space. The private, fenced-in backyard is level with a great view of flowering trees. Roof replaced in 2021, fence added in 2023, and water heater replaced in 2016.,Maple Cabinets,Solid Surface Counter
Last Agent to Sell the Property
BETTER HOMES & GARDENS R.E.-PATHWAYS License #0225041602[3515] Listed on: 03/18/2025

Home Details
Home Type
- Single Family
Est. Annual Taxes
- $4,828
Year Built
- Built in 1955
Lot Details
- 8,712 Sq Ft Lot
- Landscaped
- Private Lot
- Sloped Lot
- Property is zoned R-B, Residential-business distric
Home Design
- Rambler Architecture
- Block Foundation
- Composition Roof
Interior Spaces
- Property has 1 Level
- Cathedral Ceiling
- Living Room
- Dining Room
Flooring
- Wood
- Ceramic Tile
Bedrooms and Bathrooms
- 3 Main Level Bedrooms
- En-Suite Bathroom
- 2 Full Bathrooms
Laundry
- Laundry Room
- Dryer
- Washer
Unfinished Basement
- Basement Fills Entire Space Under The House
- Basement Windows
Schools
- Johnson Elementary School
- Walker & Buford Middle School
- Charlottesville High School
Utilities
- Central Air
- Heat Pump System
Community Details
- No Home Owners Association
Ownership History
Purchase Details
Similar Homes in Charlottesville, VA
Home Values in the Area
Average Home Value in this Area
Purchase History
| Date | Type | Sale Price | Title Company |
|---|---|---|---|
| Deed | $246,500 | -- |
Property History
| Date | Event | Price | Change | Sq Ft Price |
|---|---|---|---|---|
| 05/01/2025 05/01/25 | Sold | $485,000 | -3.0% | $396 / Sq Ft |
| 04/01/2025 04/01/25 | Pending | -- | -- | -- |
| 03/18/2025 03/18/25 | For Sale | $500,000 | +25.6% | $408 / Sq Ft |
| 05/14/2021 05/14/21 | Sold | $398,000 | +6.4% | $325 / Sq Ft |
| 04/07/2021 04/07/21 | Pending | -- | -- | -- |
| 04/01/2021 04/01/21 | For Sale | $374,000 | -- | $306 / Sq Ft |
Tax History Compared to Growth
Tax History
| Year | Tax Paid | Tax Assessment Tax Assessment Total Assessment is a certain percentage of the fair market value that is determined by local assessors to be the total taxable value of land and additions on the property. | Land | Improvement |
|---|---|---|---|---|
| 2024 | $4,601 | $427,900 | $102,500 | $325,400 |
| 2023 | $4,035 | $412,800 | $102,500 | $310,300 |
| 2022 | $3,743 | $382,400 | $95,000 | $287,400 |
| 2021 | $2,546 | $260,400 | $92,000 | $168,400 |
| 2020 | $2,368 | $241,700 | $79,700 | $162,000 |
| 2019 | $2,267 | $231,000 | $72,200 | $158,800 |
| 2018 | $1,040 | $211,400 | $60,200 | $151,200 |
| 2017 | $2,053 | $208,500 | $57,300 | $151,200 |
| 2016 | $1,941 | $196,700 | $48,600 | $148,100 |
| 2015 | $2,007 | $187,300 | $46,300 | $141,000 |
| 2014 | $2,007 | $187,300 | $46,300 | $141,000 |
Agents Affiliated with this Home
-
Marjorie Adam

Seller's Agent in 2025
Marjorie Adam
BETTER HOMES & GARDENS R.E.-PATHWAYS
(434) 882-0983
10 in this area
221 Total Sales
-
Janice Kavanagh

Seller's Agent in 2021
Janice Kavanagh
NEST REALTY GROUP
(434) 760-0739
2 in this area
89 Total Sales
Map
Source: Bright MLS
MLS Number: 662031
APN: 220-195-900
