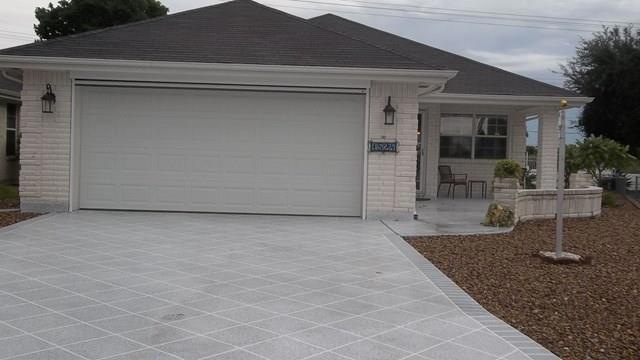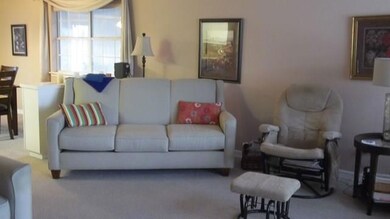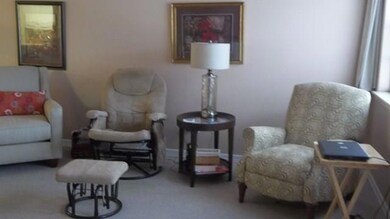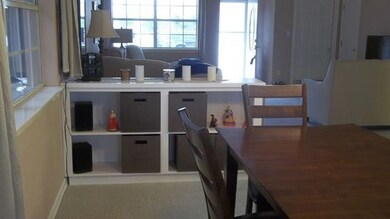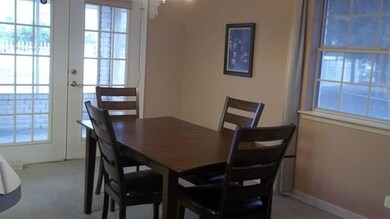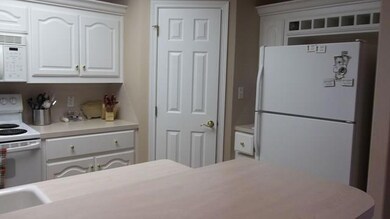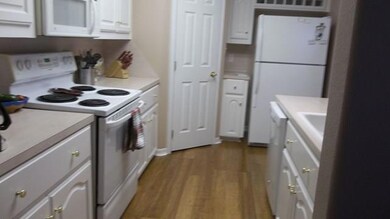
1524 E 1st St Unit 65 Mission, TX 78572
Estimated Value: $153,000 - $211,000
Highlights
- Senior Community
- Community Pool
- Cul-De-Sac
- Wood Flooring
- Covered patio or porch
- 2 Car Attached Garage
About This Home
As of June 2018This home was in beautiful shape when purchased, since then, per the seller they purchased furniture in the amt of 4200 plus curtains/blinds @ $2800,Appliances(refrig,washer,dryer,dwasher at $1931. Rock Garden $2000. Garage Screen $3540, Paint Driveway $2480. Paint Trim $2000. New water heater 2018 plus other updates, in 2012 up to 2018. This is a (2) bedroom, (2) bath, (2) car garage in an over 55+ community. This home offers an open-spacious floor plan. Generous, efficient kitchen with white cupboards and bar area for extra seating.Blinds and curtains are fairly new, partition dividing the dining room from the front room, with extra storage. Large Master Suite has walk-in closet, Master Bath has walk-in shower, very light and bedrooms.Screened back patio, rock garden, flooring is bamboo
Last Listed By
Virginia Gilbert
Imperio Real Estate Llc Listed on: 02/13/2018

Home Details
Home Type
- Single Family
Est. Annual Taxes
- $3,007
Year Built
- Built in 2004
Lot Details
- 5,597 Sq Ft Lot
- Cul-De-Sac
- Partially Fenced Property
- Irregular Lot
HOA Fees
- $40 Monthly HOA Fees
Parking
- 2 Car Attached Garage
- Front Facing Garage
Home Design
- Brick Exterior Construction
- Pillar, Post or Pier Foundation
- Composition Shingle Roof
Interior Spaces
- 1,285 Sq Ft Home
- 1-Story Property
- Built-In Features
- Drapes & Rods
- Entrance Foyer
Kitchen
- Electric Range
- Dishwasher
- Laminate Countertops
Flooring
- Wood
- Carpet
Bedrooms and Bathrooms
- 2 Bedrooms
- Walk-In Closet
- 2 Full Bathrooms
- Shower Only
Laundry
- Dryer
- Washer
Home Security
- Storm Doors
- Fire and Smoke Detector
Outdoor Features
- Covered patio or porch
Schools
- Bryan Elementary School
- Mission Junior High
- Veterans Memorial High School
Utilities
- Central Heating and Cooling System
- Electric Water Heater
- Cable TV Available
Listing and Financial Details
- Assessor Parcel Number 5484800000006500
Community Details
Overview
- Senior Community
- Southern Oasis Subdivision
Recreation
- Community Pool
Ownership History
Purchase Details
Purchase Details
Home Financials for this Owner
Home Financials are based on the most recent Mortgage that was taken out on this home.Purchase Details
Purchase Details
Purchase Details
Similar Homes in Mission, TX
Home Values in the Area
Average Home Value in this Area
Purchase History
| Date | Buyer | Sale Price | Title Company |
|---|---|---|---|
| Silvanovich Glenn | -- | None Available | |
| Silvanovich Robert Paul | -- | Sierra Title | |
| Koski John P | -- | None Available | |
| Koski Julia A | -- | None Available | |
| Mjr Interests Ltd | -- | None Available |
Mortgage History
| Date | Status | Borrower | Loan Amount |
|---|---|---|---|
| Previous Owner | Silvanovich Robert Paul | $101,000 |
Property History
| Date | Event | Price | Change | Sq Ft Price |
|---|---|---|---|---|
| 06/12/2018 06/12/18 | Sold | -- | -- | -- |
| 02/13/2018 02/13/18 | Pending | -- | -- | -- |
| 02/13/2018 02/13/18 | For Sale | $124,000 | -- | $96 / Sq Ft |
Tax History Compared to Growth
Tax History
| Year | Tax Paid | Tax Assessment Tax Assessment Total Assessment is a certain percentage of the fair market value that is determined by local assessors to be the total taxable value of land and additions on the property. | Land | Improvement |
|---|---|---|---|---|
| 2024 | $1,653 | $169,120 | -- | -- |
| 2023 | $3,897 | $153,745 | $0 | $0 |
| 2022 | $3,559 | $139,768 | $0 | $0 |
| 2021 | $3,285 | $127,062 | $36,934 | $90,128 |
| 2020 | $3,191 | $119,804 | $36,934 | $82,870 |
| 2019 | $3,167 | $116,080 | $36,934 | $79,146 |
| 2018 | $3,008 | $109,547 | $28,540 | $81,007 |
| 2017 | $3,064 | $110,479 | $28,540 | $81,939 |
| 2016 | $2,909 | $104,892 | $28,540 | $76,352 |
| 2015 | $2,652 | $102,729 | $28,540 | $74,189 |
Agents Affiliated with this Home
-

Seller's Agent in 2018
Virginia Gilbert
Imperio Real Estate Llc
(956) 249-0121
9 Total Sales
Map
Source: Greater McAllen Association of REALTORS®
MLS Number: 217145
APN: S4848-00-000-0065-00
- 2002 E 1st St
- 1704 La Joya Ave
- 403 Gemini St
- 103 Keystone St
- 1721 San Juan Ave
- 1702 Aries St
- 1726 Mission Ave
- 105 New Orleans St
- 114 Sagittarius St
- 1708 Aries St
- 119 New Orleans St
- 1722 Aries St
- 504 Mercury St
- 1414 Vatia Blvd
- 406 Sagittarius St
- 506 Gemini St
- 500 Virgo St
- 505 Scorpio St
- 1514 Saint Augustine
- 502 Aquarius St
- 1524 E 1st St
- 1524 E 1st St Unit 65
- 101 Mercury St
- 1522 E 1st St
- 103 Mercury St
- 1520 E 1st St
- 1518 E 1st St
- 1600 San Juan Ave
- 105 Mercury St
- 19021 Mile 5 Rd
- Mile 9 W Mile 9 St W
- 1516 E 1st St
- 100 Mercury St
- 102 Mercury St
- FM 1015 Mile 21 St N Unit 5610
- 1514 E 1st St
- 2002 E 1st St Unit 2,4
- 2002 E 1st St Unit 1,3
