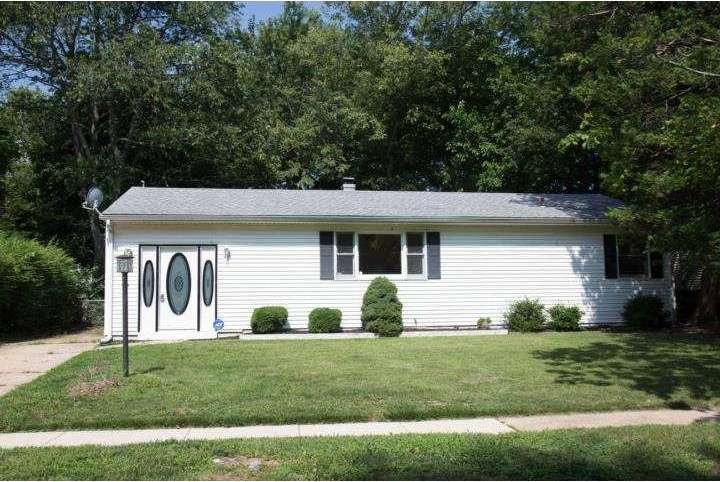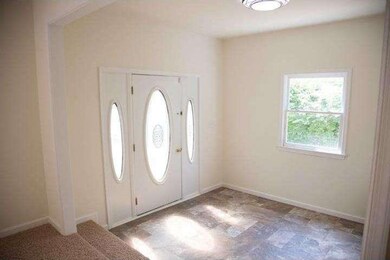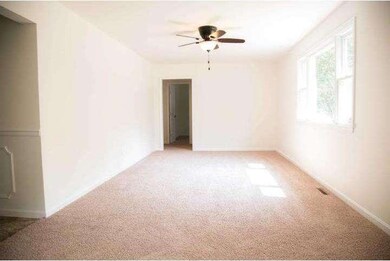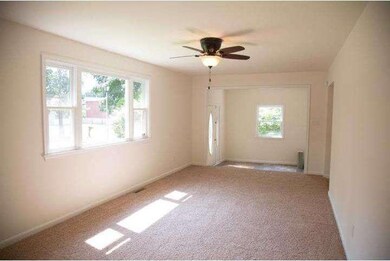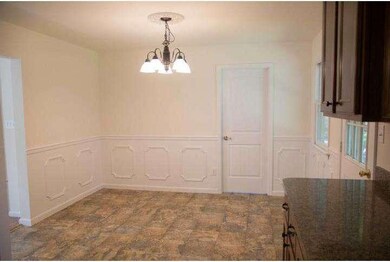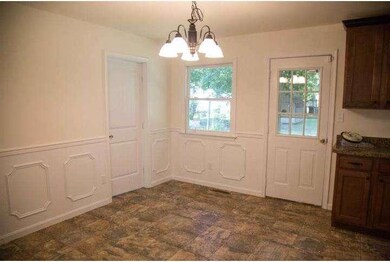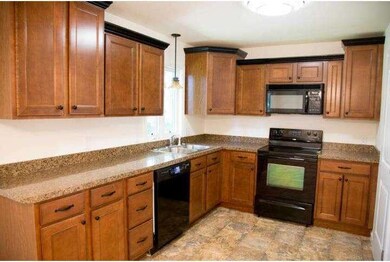
1524 Joshua Clayton Rd Dover, DE 19904
Rodney Village NeighborhoodHighlights
- Rambler Architecture
- No HOA
- Patio
- Caesar Rodney High School Rated A-
- Eat-In Kitchen
- Living Room
About This Home
As of November 2014NOT A SHORT SALE, NOT A FORECLOSURE! Brand new central air and furnace just installed. Completely remodeled from floor to ceiling! Almost everything is new inside! Large foyer when you walk in and spacious living room for entertaining. Three bedrooms and one full bath with shower/tub combo. Ceiling fans throughout. Custom maple cabinets and new energy efficient appliances in the kitchen with new countertops, sink, and fixtures. Chair rail/panel moulding in the dining area of the eat-in kitchen. Spacious laundry room with cabinets. Plenty of off-street parking available. Backyard features fencing, shade trees, and a good-sized storage shed. Second to last house on dead end street, virtually no traffic. Home is wired for security system. Owned by a Licensed Delaware Real Estate Agent.
Last Agent to Sell the Property
Jimmy Olson Realty License #RB-0031388 Listed on: 07/28/2014
Home Details
Home Type
- Single Family
Est. Annual Taxes
- $414
Year Built
- Built in 1960 | Remodeled in 2014
Lot Details
- 7,000 Sq Ft Lot
- Lot Dimensions are 70x100
- Back and Front Yard
- Property is in good condition
- Property is zoned RS1
Parking
- 3 Open Parking Spaces
Home Design
- Rambler Architecture
- Pitched Roof
- Shingle Roof
- Vinyl Siding
Interior Spaces
- 1,080 Sq Ft Home
- Property has 1 Level
- Living Room
- Home Security System
- Eat-In Kitchen
- Laundry on main level
Flooring
- Wall to Wall Carpet
- Vinyl
Bedrooms and Bathrooms
- 3 Bedrooms
- En-Suite Primary Bedroom
- 1 Full Bathroom
Outdoor Features
- Patio
- Shed
Schools
- W.B. Simpson Elementary School
- Caesar Rodney High School
Utilities
- Forced Air Heating and Cooling System
- Back Up Electric Heat Pump System
- Natural Gas Water Heater
Community Details
- No Home Owners Association
Listing and Financial Details
- Tax Lot 4100-000
- Assessor Parcel Number ED-00-08516-04-4100-000
Ownership History
Purchase Details
Purchase Details
Home Financials for this Owner
Home Financials are based on the most recent Mortgage that was taken out on this home.Purchase Details
Home Financials for this Owner
Home Financials are based on the most recent Mortgage that was taken out on this home.Purchase Details
Similar Homes in Dover, DE
Home Values in the Area
Average Home Value in this Area
Purchase History
| Date | Type | Sale Price | Title Company |
|---|---|---|---|
| Interfamily Deed Transfer | -- | None Available | |
| Deed | $110,000 | None Available | |
| Special Warranty Deed | $42,500 | Servicelink | |
| Sheriffs Deed | $83,000 | None Available |
Mortgage History
| Date | Status | Loan Amount | Loan Type |
|---|---|---|---|
| Open | $179,080 | FHA | |
| Closed | $121,500 | New Conventional | |
| Closed | $108,007 | FHA | |
| Previous Owner | $70,000 | Stand Alone Refi Refinance Of Original Loan | |
| Previous Owner | $45,000 | Unknown |
Property History
| Date | Event | Price | Change | Sq Ft Price |
|---|---|---|---|---|
| 11/26/2014 11/26/14 | Sold | $110,000 | -2.2% | $102 / Sq Ft |
| 10/03/2014 10/03/14 | Pending | -- | -- | -- |
| 09/22/2014 09/22/14 | Price Changed | $112,500 | -2.2% | $104 / Sq Ft |
| 09/16/2014 09/16/14 | Price Changed | $115,000 | -4.2% | $106 / Sq Ft |
| 09/04/2014 09/04/14 | Price Changed | $120,000 | -4.0% | $111 / Sq Ft |
| 07/28/2014 07/28/14 | For Sale | $125,000 | +194.1% | $116 / Sq Ft |
| 03/03/2014 03/03/14 | Sold | $42,500 | -33.6% | $39 / Sq Ft |
| 01/21/2014 01/21/14 | Pending | -- | -- | -- |
| 12/16/2013 12/16/13 | Price Changed | $64,000 | -5.9% | $59 / Sq Ft |
| 12/02/2013 12/02/13 | Price Changed | $68,000 | -6.2% | $63 / Sq Ft |
| 11/15/2013 11/15/13 | Price Changed | $72,500 | -12.1% | $67 / Sq Ft |
| 06/26/2013 06/26/13 | For Sale | $82,500 | -- | $76 / Sq Ft |
Tax History Compared to Growth
Tax History
| Year | Tax Paid | Tax Assessment Tax Assessment Total Assessment is a certain percentage of the fair market value that is determined by local assessors to be the total taxable value of land and additions on the property. | Land | Improvement |
|---|---|---|---|---|
| 2024 | $1,236 | $198,100 | $61,300 | $136,800 |
| 2023 | $1,065 | $24,300 | $9,000 | $15,300 |
| 2022 | $1,013 | $24,300 | $9,000 | $15,300 |
| 2021 | $998 | $24,300 | $9,000 | $15,300 |
| 2020 | $972 | $24,300 | $9,000 | $15,300 |
| 2019 | $949 | $24,300 | $9,000 | $15,300 |
| 2018 | $930 | $24,300 | $9,000 | $15,300 |
| 2017 | $915 | $24,300 | $0 | $0 |
| 2016 | $848 | $24,300 | $0 | $0 |
| 2015 | $751 | $24,300 | $0 | $0 |
| 2014 | $730 | $24,300 | $0 | $0 |
Agents Affiliated with this Home
-

Seller's Agent in 2014
James Olson
Jimmy Olson Realty
(302) 670-2300
26 Total Sales
-

Seller's Agent in 2014
Stephanie Lehane
RE/MAX
(302) 659-1320
274 Total Sales
-

Buyer's Agent in 2014
Robert Sacra
RE/MAX
(302) 632-5757
52 Total Sales
Map
Source: Bright MLS
MLS Number: 1003024312
APN: 2-00-08516-04-4100-000
- 1466 S Governors Ave
- 18 John Collins Cir
- 60 John Collins Cir
- 384 Post Blvd
- 224 Kesselring Ave
- 293 Kesselring Ave
- 71 Wildswood Rd
- 55 Beloit Ave
- 341 Alder Rd
- 162 Turner Dr
- 119 S Shore Dr
- 409 Dogwood Ave
- 100 S Shore Dr
- 373 Fiddlers Green
- 45 S Shore Dr
- 109 Chalet Ct
- 87 Lynnhaven Dr
- 114 Cambridge Rd
- 12 Lots Wolf Creek Cir
- 770 Oak Dr
