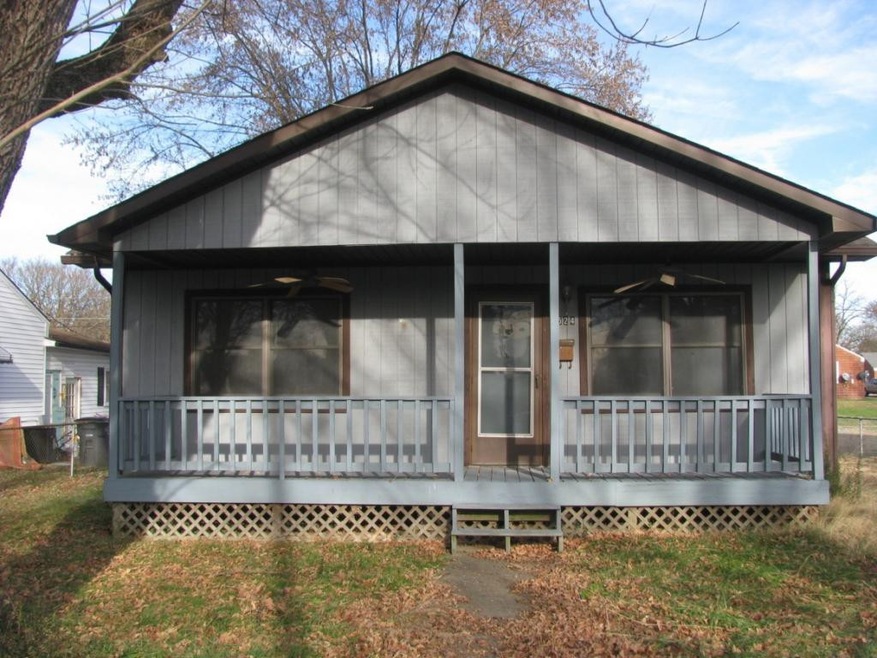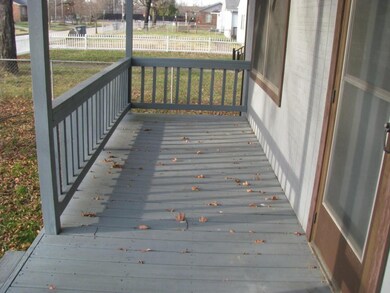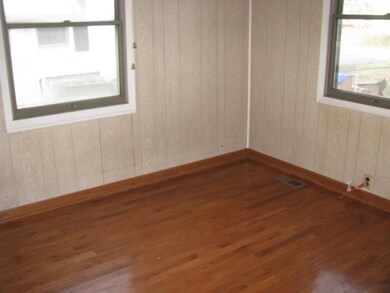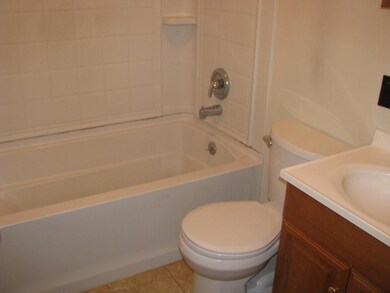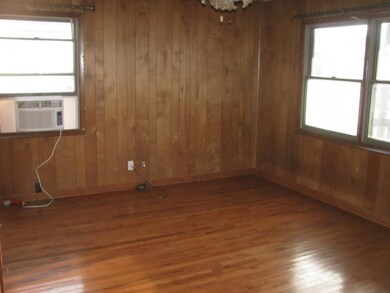
1524 Redwood Dr Kingsport, TN 37664
Borden Village NeighborhoodHighlights
- Deck
- Wood Flooring
- 2 Car Detached Garage
- Abraham Lincoln Elementary School Rated A-
- Cottage
- Porch
About This Home
As of September 2024Cute Cottage, level lot, 2 car garage, needs TLC, priced right.
Last Agent to Sell the Property
Copper Key Properties License #231853 Listed on: 01/08/2019
Home Details
Home Type
- Single Family
Year Built
- Built in 1948
Lot Details
- Lot Dimensions are 50 x 150
- Fenced Front Yard
- Level Lot
- Property is in average condition
Parking
- 2 Car Detached Garage
Home Design
- Cottage
- Composition Roof
- Wood Siding
Interior Spaces
- 696 Sq Ft Home
- 1-Story Property
- Paneling
- Crawl Space
- Washer and Electric Dryer Hookup
Flooring
- Wood
- Vinyl
Bedrooms and Bathrooms
- 2 Bedrooms
- 1 Full Bathroom
Outdoor Features
- Deck
- Porch
Schools
- Lincoln Elementary School
- Sevier Middle School
- Dobyns Bennett High School
Utilities
- Central Heating and Cooling System
Community Details
- City Of Kingsport Subdivision
Listing and Financial Details
- Foreclosure
- Assessor Parcel Number 061F D 067.00
Ownership History
Purchase Details
Home Financials for this Owner
Home Financials are based on the most recent Mortgage that was taken out on this home.Purchase Details
Purchase Details
Home Financials for this Owner
Home Financials are based on the most recent Mortgage that was taken out on this home.Purchase Details
Home Financials for this Owner
Home Financials are based on the most recent Mortgage that was taken out on this home.Purchase Details
Purchase Details
Home Financials for this Owner
Home Financials are based on the most recent Mortgage that was taken out on this home.Purchase Details
Similar Homes in Kingsport, TN
Home Values in the Area
Average Home Value in this Area
Purchase History
| Date | Type | Sale Price | Title Company |
|---|---|---|---|
| Warranty Deed | $164,500 | Tennessee Title Services | |
| Quit Claim Deed | -- | None Listed On Document | |
| Warranty Deed | $84,500 | Ecu Title & Escrow | |
| Deed | $57,700 | None Available | |
| Trustee Deed | $46,000 | None Available | |
| Special Warranty Deed | $50,000 | -- | |
| Deed | -- | -- |
Mortgage History
| Date | Status | Loan Amount | Loan Type |
|---|---|---|---|
| Previous Owner | $84,500 | New Conventional | |
| Previous Owner | $52,500 | Commercial |
Property History
| Date | Event | Price | Change | Sq Ft Price |
|---|---|---|---|---|
| 07/10/2025 07/10/25 | Pending | -- | -- | -- |
| 07/01/2025 07/01/25 | For Sale | $189,000 | +14.9% | $272 / Sq Ft |
| 09/16/2024 09/16/24 | Sold | $164,500 | -8.1% | $236 / Sq Ft |
| 09/01/2024 09/01/24 | Pending | -- | -- | -- |
| 08/12/2024 08/12/24 | Price Changed | $179,000 | -5.3% | $257 / Sq Ft |
| 08/12/2024 08/12/24 | For Sale | $189,000 | 0.0% | $272 / Sq Ft |
| 07/30/2024 07/30/24 | Pending | -- | -- | -- |
| 07/25/2024 07/25/24 | For Sale | $189,000 | 0.0% | $272 / Sq Ft |
| 07/04/2024 07/04/24 | Pending | -- | -- | -- |
| 07/02/2024 07/02/24 | For Sale | $189,000 | +227.6% | $272 / Sq Ft |
| 04/10/2019 04/10/19 | Sold | $57,700 | -7.7% | $83 / Sq Ft |
| 01/23/2019 01/23/19 | Pending | -- | -- | -- |
| 01/08/2019 01/08/19 | For Sale | $62,500 | +25.0% | $90 / Sq Ft |
| 06/22/2012 06/22/12 | Sold | $50,000 | 0.0% | $72 / Sq Ft |
| 06/22/2012 06/22/12 | For Sale | $50,000 | -- | $72 / Sq Ft |
Tax History Compared to Growth
Tax History
| Year | Tax Paid | Tax Assessment Tax Assessment Total Assessment is a certain percentage of the fair market value that is determined by local assessors to be the total taxable value of land and additions on the property. | Land | Improvement |
|---|---|---|---|---|
| 2024 | -- | $19,425 | $3,100 | $16,325 |
| 2023 | $855 | $19,425 | $3,100 | $16,325 |
| 2022 | $855 | $19,425 | $3,100 | $16,325 |
| 2021 | $832 | $19,425 | $3,100 | $16,325 |
| 2020 | $400 | $19,425 | $3,100 | $16,325 |
| 2019 | $721 | $15,550 | $3,100 | $12,450 |
| 2018 | $704 | $15,550 | $3,100 | $12,450 |
| 2017 | $704 | $15,550 | $3,100 | $12,450 |
| 2016 | $581 | $12,500 | $1,700 | $10,800 |
| 2014 | $546 | $12,490 | $0 | $0 |
Agents Affiliated with this Home
-
Sarah Arguelles

Seller's Agent in 2025
Sarah Arguelles
KW Bristol
1 in this area
24 Total Sales
-
Jody Jones Garrison
J
Seller's Agent in 2024
Jody Jones Garrison
Crye-Leike Realtors
(423) 863-3008
1 in this area
87 Total Sales
-
Dawn Carter

Seller's Agent in 2019
Dawn Carter
Copper Key Properties
(423) 677-7888
4 in this area
94 Total Sales
-
BECKY GLOVER
B
Buyer's Agent in 2019
BECKY GLOVER
Summit Properties
(423) 276-2634
1 in this area
98 Total Sales
-
T
Buyer's Agent in 2019
Toni Anderson
Crye-Leike, REALTORS
-
Lynn Byrd

Seller's Agent in 2012
Lynn Byrd
RE/MAX
(423) 247-8121
1 in this area
236 Total Sales
Map
Source: Tennessee/Virginia Regional MLS
MLS Number: 416313
APN: 061F-D-067.00
- 1449 E Sevier Ave
- 1536 Pineola Ave
- 1426 E Sevier Ave
- 1657 Redwood Dr
- 1557 Greenfield Ave
- 1645 Pineola Ave
- 1604 Hermitage Dr
- 1425 Prospect Dr
- 1321 Pineola Ave
- 1585 Fort Henry Dr Unit 5G
- 1585 Fort Henry Dr Unit P-D
- 1318 Willow St
- 1302 Chestnut St
- 1317 Garden Dr
- 1304 Holyoke St
- 1267 Chestnut St
- 1261 Chestnut St
- 805 Glendale Rd
- 1238 Holyoke St
- 1205 Willow St
