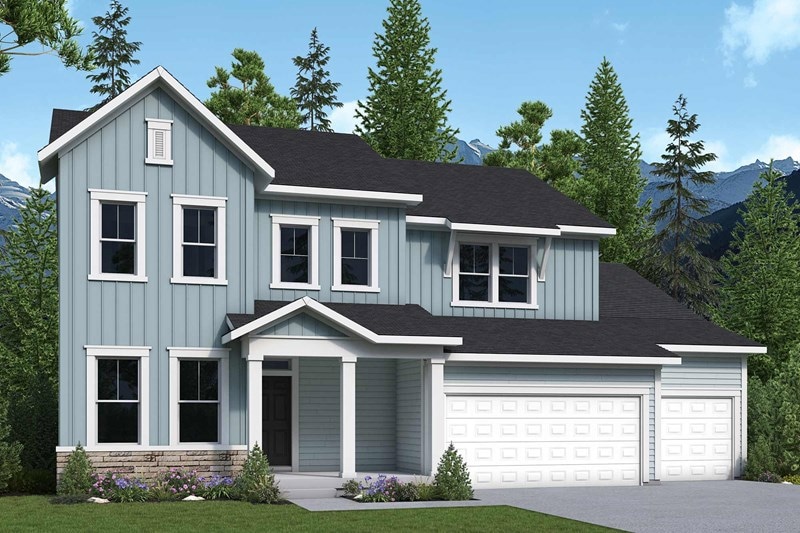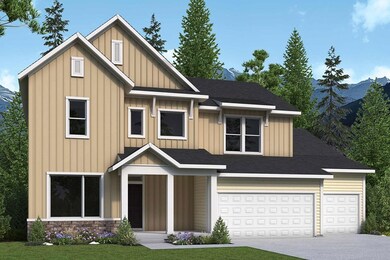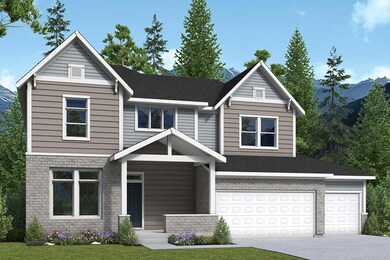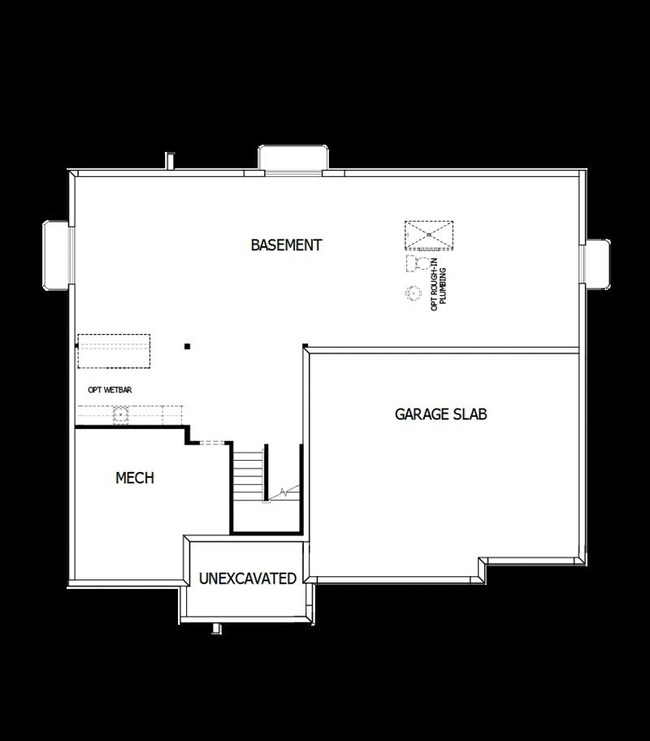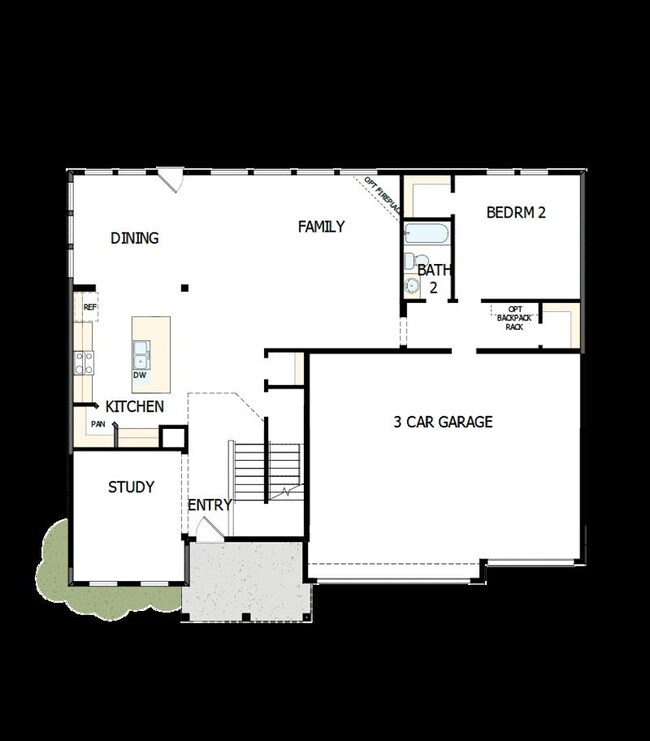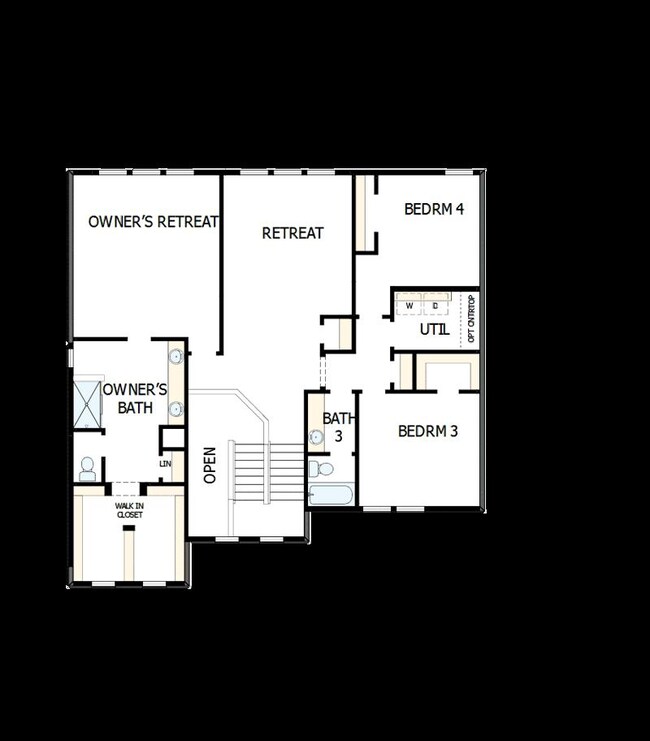
Mclauren Pleasant Grove, UT 84062
Estimated payment $5,518/month
About This Home
Build your family’s future with the timeless comforts and top-quality craftsmanship of The Mclauren floor plan by David Weekley Homes in Grove Acres. Host unforgettable social gatherings and spend quiet nights together in the open-concept living spaces. A streamlined kitchen layout creates a tasteful foundation for your unique culinary style. A quiet study and expansive upstairs retreat adapt to your family’s changing lifestyle needs. Withdraw to the elegant Owner’s Retreat, which includes the closet and Owner’s Bath features to pamper your wardrobe and yourself. Three junior bedrooms are spread across the first and second levels, designed with individual privacy and unique personalities in mind. Explore our exclusive Personalized Selections with this new home in Pleasant Grove, Utah.
Home Details
Home Type
- Single Family
Parking
- 3 Car Garage
Home Design
- New Construction
- Ready To Build Floorplan
- Mclauren Plan
Interior Spaces
- 3,194 Sq Ft Home
- 2-Story Property
- Basement
Bedrooms and Bathrooms
- 4 Bedrooms
- 3 Full Bathrooms
Community Details
Overview
- Built by David Weekley Homes
- Grove Acres Subdivision
Recreation
- Trails
Sales Office
- 1524 W 1060 N
- Pleasant Grove, UT 84062
- 385-578-0773
- Builder Spec Website
Map
Similar Homes in Pleasant Grove, UT
Home Values in the Area
Average Home Value in this Area
Property History
| Date | Event | Price | Change | Sq Ft Price |
|---|---|---|---|---|
| 03/26/2025 03/26/25 | For Sale | $845,990 | -- | $265 / Sq Ft |
- 1524 W 1060 N
- 1524 W 1060 N
- 1524 W 1060 N
- 1524 W 1060 N
- 1524 W 1060 N
- 1524 W 1060 N
- 1524 W 1060 N
- 1524 W 1060 N
- 1524 W 1060 N
- 1524 W 1060 N
- 1502 W 1010 St N Unit 11
- 1502 W 1010 St N
- 1096 N 1420 St W Unit 27
- 1064 N 1420 St W
- 1064 N 1420 St W Unit 29
- 1563 W 1010 St N
- 1563 W 1010 St N Unit 14
- 1028 N 1420 St W
- 1028 N 1420 St W Unit 31
- 1343 W 870 N
- 161 S 930 E
- 165 N 1650 W
- 807 E 10 S
- 1754 W 10 S
- 449 S 860 E
- 836 E 340 S
- 860 E 400 S
- 1279 W 100 S
- 122 S 1800 W
- 122 S 1800 W
- 405 S 740 E
- 302 S 740 E
- 408 S 680 E Unit ID1249845P
- 682 E 480 S Unit ID1250635P
- 800 E 620 St
- 642 E 460 S Unit ID1249867P
- 642 E 460 S Unit ID1249914P
- 778-S 860 E
- 2275 W 250 S
- 203 W Center St
