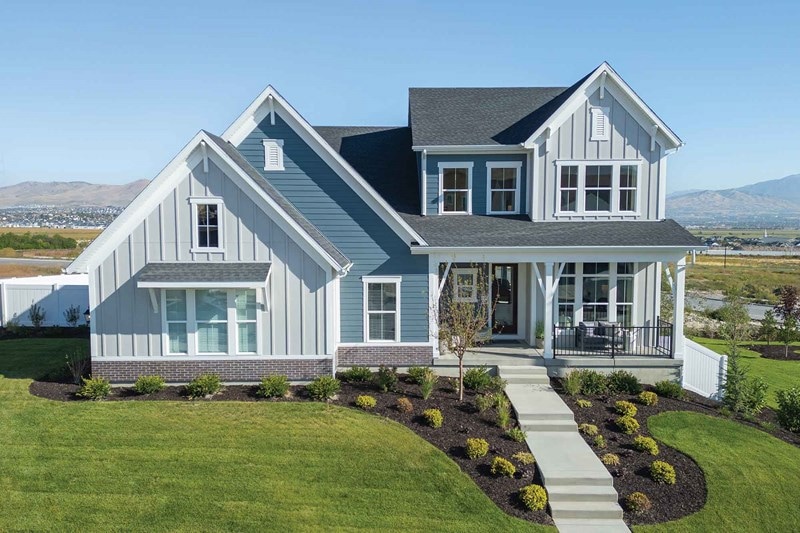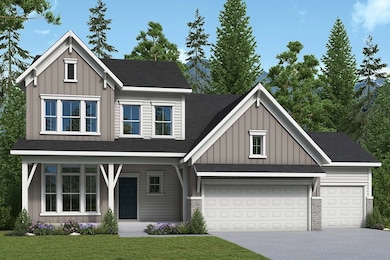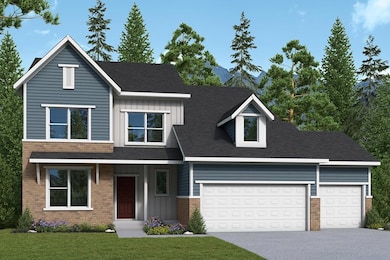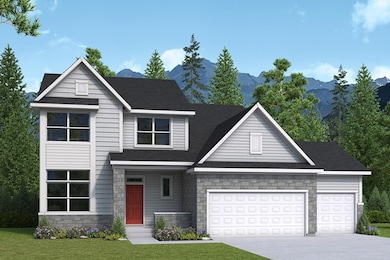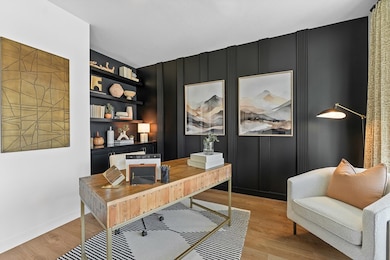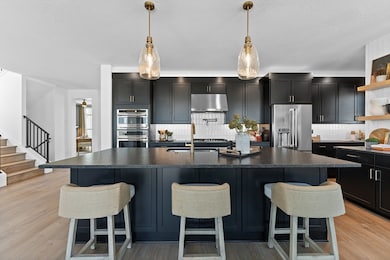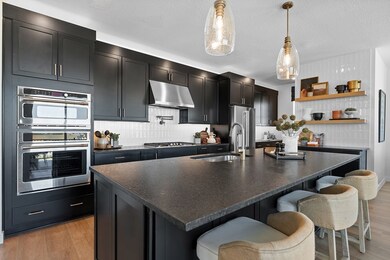
Cedarbark Pleasant Grove, UT 84062
Estimated payment $5,232/month
About This Home
Exceptional craftsmanship and sophistication combine with genuine comforts to make each day delightful in The Cedarbark floor plan by David Weekley Homes in Grove Acres. Retire to your superb Owner’s Retreat, which includes a private bathroom and walk-in closet. Natural light helps create a picture-perfect setting for the cherished memories you’ll build in the open-concept gathering spaces. The streamlined kitchen provides an easy culinary layout and a delightful view of the sunny family room and dining area. Two spacious junior bedrooms grace the second level. The upstairs retreat will make a great room to enjoy games and movies while the covered deck presents a rocking chair-ready place to enjoy your leisure time in the shade. Contact our Internet Advisor to learn more about building this new home in Pleasant Grove, Utah.
Home Details
Home Type
- Single Family
Parking
- 3 Car Garage
Home Design
- New Construction
- Ready To Build Floorplan
- Cedarbark Plan
Interior Spaces
- 2,625 Sq Ft Home
- 2-Story Property
- Basement
Bedrooms and Bathrooms
- 3 Bedrooms
Community Details
Overview
- Built by David Weekley Homes
- Grove Acres Subdivision
Recreation
- Trails
Sales Office
- 1524 W 1060 N
- Pleasant Grove, UT 84062
- 385-578-0773
- Builder Spec Website
Map
Similar Homes in Pleasant Grove, UT
Home Values in the Area
Average Home Value in this Area
Property History
| Date | Event | Price | Change | Sq Ft Price |
|---|---|---|---|---|
| 03/26/2025 03/26/25 | For Sale | $801,990 | -- | $306 / Sq Ft |
- 1524 W 1060 N
- 1524 W 1060 N
- 1524 W 1060 N
- 1524 W 1060 N
- 1524 W 1060 N
- 1524 W 1060 N
- 1524 W 1060 N
- 1524 W 1060 N
- 1524 W 1060 N
- 1524 W 1060 N
- 1502 W 1010 St N Unit 11
- 1502 W 1010 St N
- 1096 N 1420 St W Unit 27
- 1064 N 1420 St W
- 1064 N 1420 St W Unit 29
- 1563 W 1010 St N
- 1563 W 1010 St N Unit 14
- 1028 N 1420 St W
- 1028 N 1420 St W Unit 31
- 1343 W 870 N
- 161 S 930 E
- 165 N 1650 W
- 807 E 10 S
- 1754 W 10 S
- 449 S 860 E
- 836 E 340 S
- 860 E 400 S
- 1279 W 100 S
- 122 S 1800 W
- 122 S 1800 W
- 405 S 740 E
- 302 S 740 E
- 408 S 680 E Unit ID1249845P
- 682 E 480 S Unit ID1250635P
- 800 E 620 St
- 642 E 460 S Unit ID1249867P
- 642 E 460 S Unit ID1249914P
- 778-S 860 E
- 2275 W 250 S
- 203 W Center St
