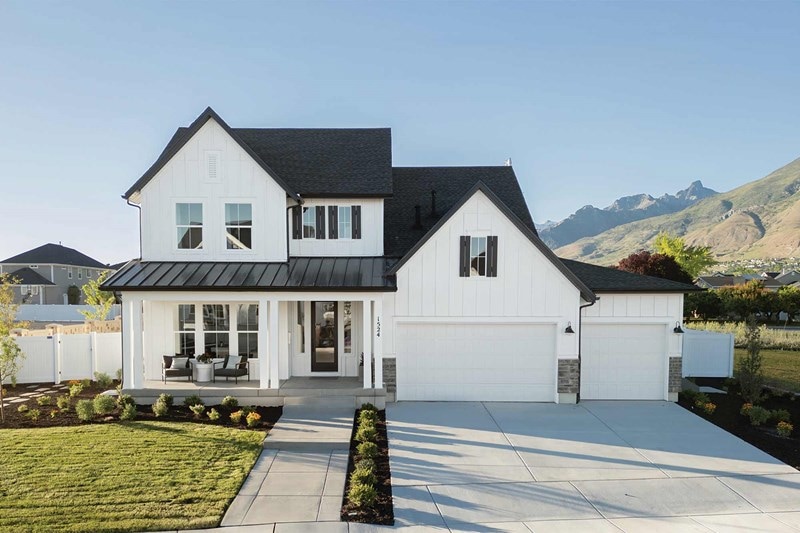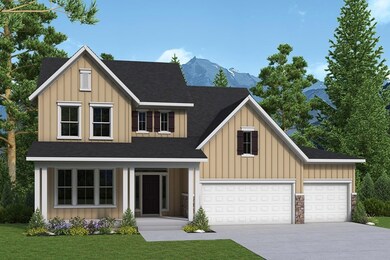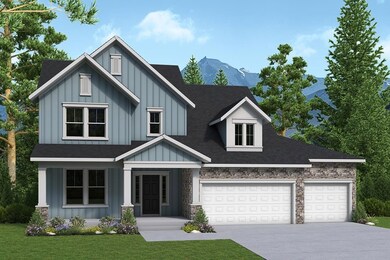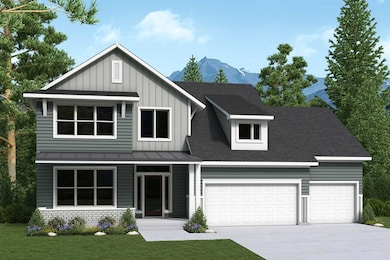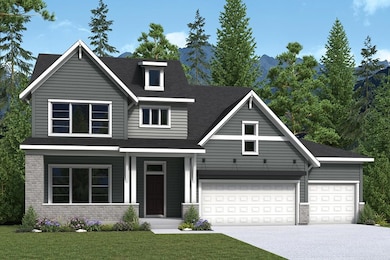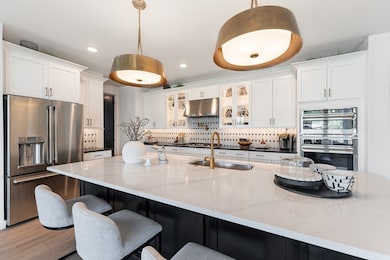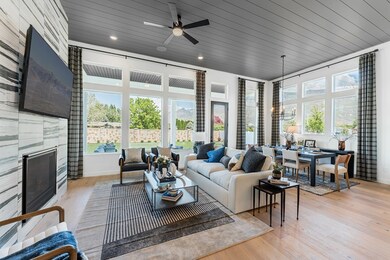
Caulfield Pleasant Grove, UT 84062
Estimated payment $5,532/month
About This Home
Welcome to The Caulfield by David Weekley Homes, the floor plan with the space, style, and expert craftsmanship you need to live your best life. Gather the family around kitchen’s island to enjoy delectable treats and celebrate special achievements. Vibrant space and limitless potential make the open living spaces a decorator’s dream. The Owner’s Retreat offers an everyday escape from the outside world and includes a serene Owner’s Bath and walk-in closet. Craft a family movie theater or game night HQ in the upstairs retreat and a home office or parlor in the main-level study. A guest suite and two junior bedrooms rest on the second floor, providing ample comforts for growing residents and overnight guests. You’ll love #LivingWeekley in this new home in the Pleasant Grove, Utah, community of Grove Acres.
Home Details
Home Type
- Single Family
Parking
- 3 Car Garage
Home Design
- New Construction
- Ready To Build Floorplan
- Caulfield Plan
Interior Spaces
- 2,729 Sq Ft Home
- 2-Story Property
- Basement
Bedrooms and Bathrooms
- 4 Bedrooms
Community Details
Overview
- Built by David Weekley Homes
- Grove Acres Subdivision
Recreation
- Trails
Sales Office
- 1524 W 1060 N
- Pleasant Grove, UT 84062
- 385-578-0773
- Builder Spec Website
Map
Similar Homes in Pleasant Grove, UT
Home Values in the Area
Average Home Value in this Area
Property History
| Date | Event | Price | Change | Sq Ft Price |
|---|---|---|---|---|
| 03/26/2025 03/26/25 | For Sale | $847,990 | -- | $311 / Sq Ft |
- 1524 W 1060 N
- 1524 W 1060 N
- 1524 W 1060 N
- 1524 W 1060 N
- 1524 W 1060 N
- 1524 W 1060 N
- 1524 W 1060 N
- 1524 W 1060 N
- 1524 W 1060 N
- 1524 W 1060 N
- 1502 W 1010 St N Unit 11
- 1502 W 1010 St N
- 1096 N 1420 St W Unit 27
- 1064 N 1420 St W
- 1064 N 1420 St W Unit 29
- 1563 W 1010 St N
- 1563 W 1010 St N Unit 14
- 1028 N 1420 St W
- 1028 N 1420 St W Unit 31
- 1343 W 870 N
- 161 S 930 E
- 165 N 1650 W
- 807 E 10 S
- 1754 W 10 S
- 449 S 860 E
- 836 E 340 S
- 860 E 400 S
- 1279 W 100 S
- 122 S 1800 W
- 122 S 1800 W
- 405 S 740 E
- 302 S 740 E
- 408 S 680 E Unit ID1249845P
- 682 E 480 S Unit ID1250635P
- 800 E 620 St
- 642 E 460 S Unit ID1249867P
- 642 E 460 S Unit ID1249914P
- 778-S 860 E
- 2275 W 250 S
- 203 W Center St
