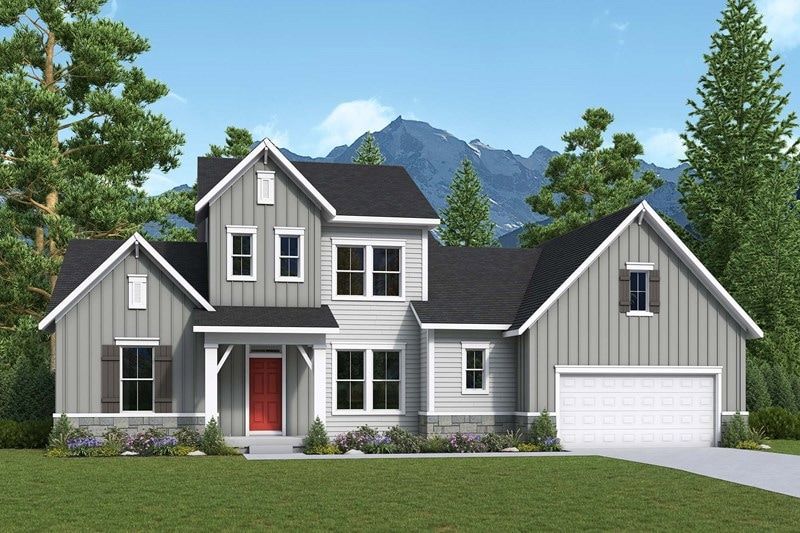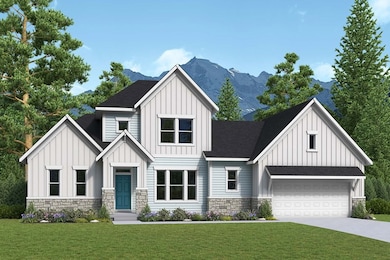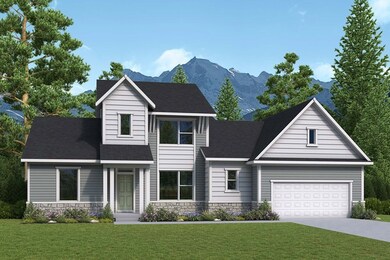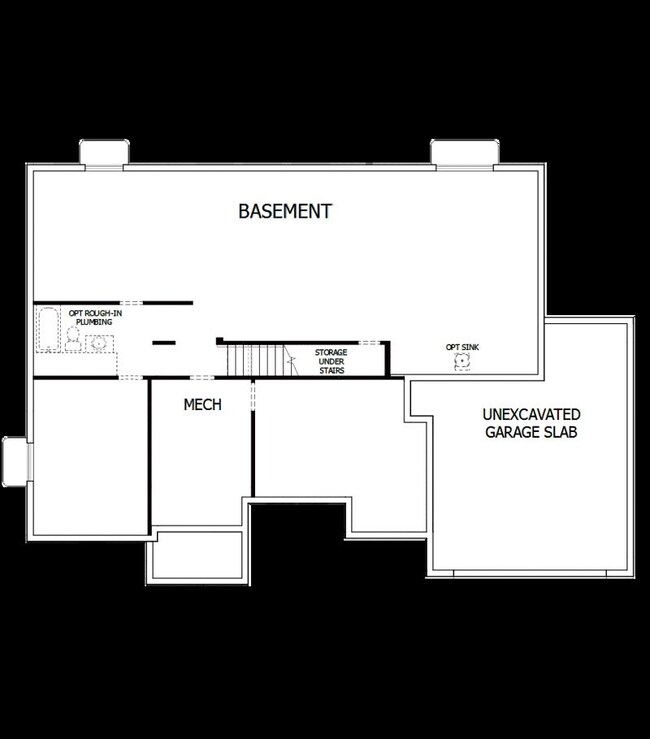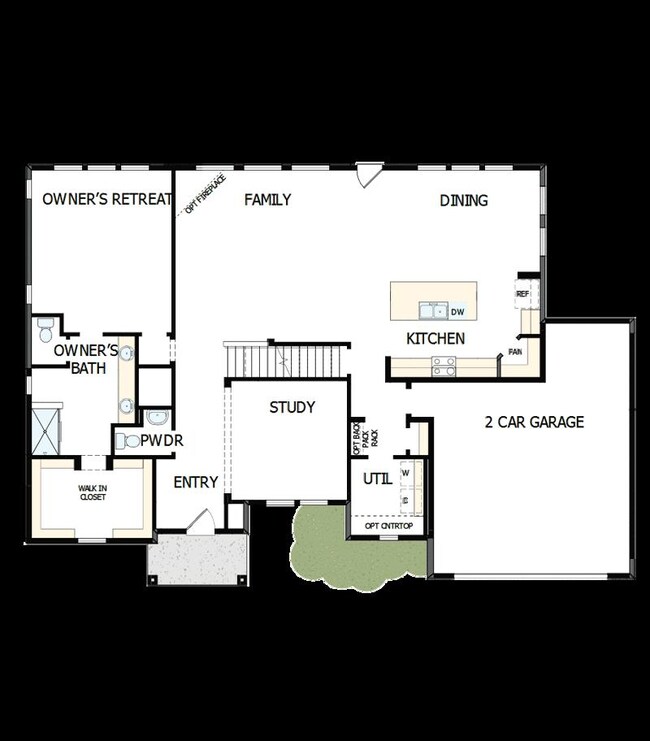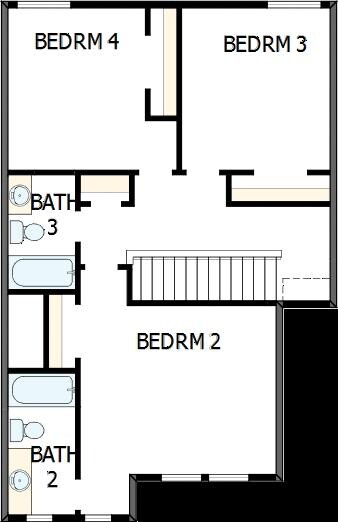
Rivershore Pleasant Grove, UT 84062
Estimated payment $5,492/month
About This Home
Bring your interior design and lifestyle inspirations to life with The Rivershore floor plan by David Weekley Homes in Grove Acres. Open sight lines and gentle sunlight allow your personal style to shine in the impressive family and dining spaces. A contemporary kitchen rests at the heart of this home, balancing impressive style with a streamlined layout for maximum culinary delight. The Owner’s Retreat and Owner’s Bath feature an oversized walk-in closet to make the start of each day superb. Unique personalities will be delighted to make the junior bedrooms and upstairs guest suite their own. A front study presents a great space for a home office or a welcoming den. Experience the LifeDesign? advantages of your new home in the Pleasant Grove, Utah, community of Grove Acres.
Home Details
Home Type
- Single Family
Parking
- 2 Car Garage
Home Design
- New Construction
- Ready To Build Floorplan
- Rivershore Plan
Interior Spaces
- 2,732 Sq Ft Home
- 2-Story Property
- Basement
Bedrooms and Bathrooms
- 4 Bedrooms
Community Details
Overview
- Built by David Weekley Homes
- Grove Acres Subdivision
Recreation
- Trails
Sales Office
- 1524 W 1060 N
- Pleasant Grove, UT 84062
- 385-578-0773
- Builder Spec Website
Map
Similar Homes in Pleasant Grove, UT
Home Values in the Area
Average Home Value in this Area
Property History
| Date | Event | Price | Change | Sq Ft Price |
|---|---|---|---|---|
| 03/26/2025 03/26/25 | For Sale | $841,990 | -- | $308 / Sq Ft |
- 1524 W 1060 N
- 1524 W 1060 N
- 1524 W 1060 N
- 1524 W 1060 N
- 1524 W 1060 N
- 1524 W 1060 N
- 1524 W 1060 N
- 1524 W 1060 N
- 1524 W 1060 N
- 1524 W 1060 N
- 1502 W 1010 St N Unit 11
- 1502 W 1010 St N
- 1096 N 1420 St W Unit 27
- 1064 N 1420 St W
- 1064 N 1420 St W Unit 29
- 1563 W 1010 St N
- 1563 W 1010 St N Unit 14
- 1028 N 1420 St W
- 1028 N 1420 St W Unit 31
- 1343 W 870 N
- 161 S 930 E
- 165 N 1650 W
- 807 E 10 S
- 1754 W 10 S
- 449 S 860 E
- 836 E 340 S
- 860 E 400 S
- 1279 W 100 S
- 122 S 1800 W
- 122 S 1800 W
- 405 S 740 E
- 302 S 740 E
- 408 S 680 E Unit ID1249845P
- 682 E 480 S Unit ID1250635P
- 800 E 620 St
- 642 E 460 S Unit ID1249867P
- 642 E 460 S Unit ID1249914P
- 778-S 860 E
- 2275 W 250 S
- 203 W Center St
