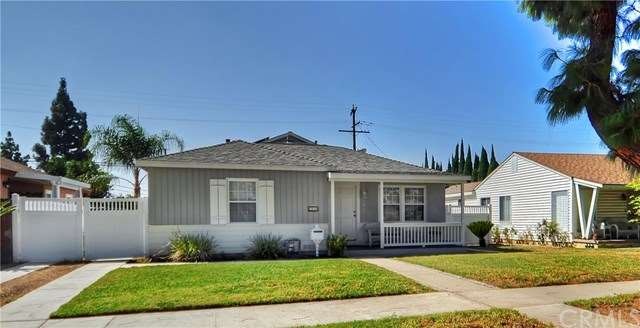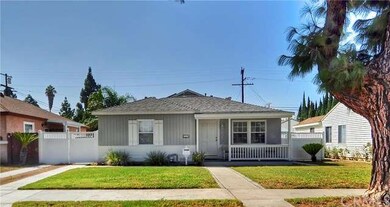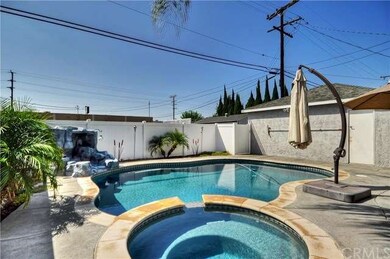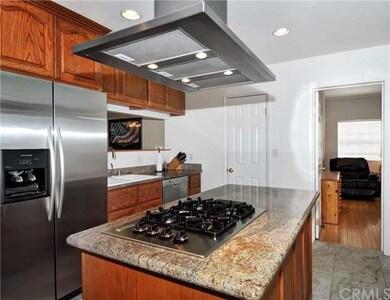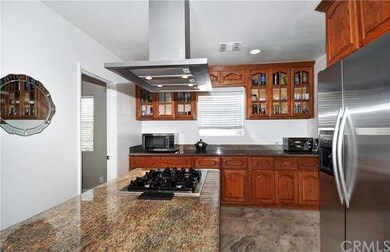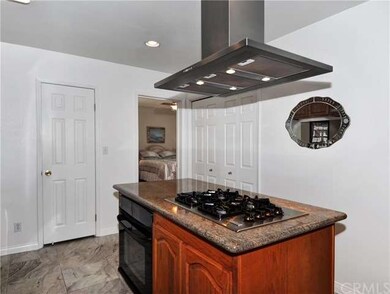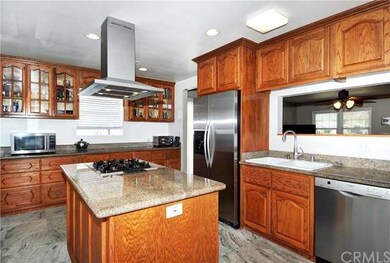
1524 W Amerige Ave Fullerton, CA 92833
Estimated Value: $824,000 - $1,006,000
Highlights
- Parking available for a boat
- Pebble Pool Finish
- Updated Kitchen
- D. Russell Parks Junior High School Rated A-
- Primary Bedroom Suite
- Traditional Architecture
About This Home
As of October 2016From the moment you step out of the car, you will notice from the curb appeal the true pride of ownership. This property has been upgraded throughout with features like- full copper plumbing, new roof, double pane windows, front porch addition, interior permitted room addition and kitchen expansion, kitchen has been upgraded with granite counter tops and a large kitchen island, the electrical was updated, newer AC and Heating system as well as added insulation and pool and spa added in 2010. The master bedroom is oversized with soaring ceilings and a large master bathroom with separate tub. This is a great home in a great neighborhood and is close to shopping, dining, great schools and freeway access. This one won't last long.
Last Agent to Sell the Property
Circa Properties, Inc. License #01358330 Listed on: 09/25/2016

Co-Listed By
Cynthia Rivera
The Oppenheim Group License #01944506
Home Details
Home Type
- Single Family
Est. Annual Taxes
- $7,235
Year Built
- Built in 1950 | Remodeled
Lot Details
- 6,076 Sq Ft Lot
- Vinyl Fence
- Paved or Partially Paved Lot
- Private Yard
- Back Yard
Parking
- 2 Car Garage
- Parking Available
- Driveway
- Parking available for a boat
- RV Potential
Home Design
- Traditional Architecture
- Composition Roof
- Stucco
Interior Spaces
- 1,504 Sq Ft Home
- 1-Story Property
- Ceiling Fan
- Double Pane Windows
- Window Screens
- Sliding Doors
- Living Room
- Open Floorplan
- Wood Flooring
- Neighborhood Views
- Laundry Room
Kitchen
- Updated Kitchen
- Eat-In Kitchen
- Gas Range
- Range Hood
- Kitchen Island
- Granite Countertops
Bedrooms and Bathrooms
- 4 Bedrooms
- Primary Bedroom Suite
- 2 Full Bathrooms
Home Security
- Carbon Monoxide Detectors
- Fire and Smoke Detector
Accessible Home Design
- No Interior Steps
Pool
- Pebble Pool Finish
- Heated In Ground Pool
- Heated Spa
- In Ground Spa
- Gas Heated Pool
- Pool Tile
Outdoor Features
- Patio
- Front Porch
Utilities
- Central Heating and Cooling System
- Water Heater
Community Details
- No Home Owners Association
Listing and Financial Details
- Tax Lot 5
- Tax Tract Number 1334
- Assessor Parcel Number 03111309
Ownership History
Purchase Details
Home Financials for this Owner
Home Financials are based on the most recent Mortgage that was taken out on this home.Purchase Details
Purchase Details
Similar Homes in Fullerton, CA
Home Values in the Area
Average Home Value in this Area
Purchase History
| Date | Buyer | Sale Price | Title Company |
|---|---|---|---|
| Cloninger Dirk | -- | Equity Title | |
| Cloninger Dirk | $570,000 | Equity Title Company | |
| Cartus Financial Corporation | $257,000 | Equity Title Company |
Mortgage History
| Date | Status | Borrower | Loan Amount |
|---|---|---|---|
| Previous Owner | Amman Michael G | $358,150 | |
| Previous Owner | Amman Michael G | $352,000 | |
| Previous Owner | Amman Michael G | $373,526 | |
| Previous Owner | Amman Michael G | $400,000 | |
| Previous Owner | Amman Michael G | $50,000 | |
| Previous Owner | Amman Michael G | $304,500 | |
| Previous Owner | Amman Michael G | $30,000 | |
| Previous Owner | Amman Michael G | $181,400 | |
| Previous Owner | Amman Michael G | $170,000 |
Property History
| Date | Event | Price | Change | Sq Ft Price |
|---|---|---|---|---|
| 10/19/2016 10/19/16 | Sold | $570,000 | -0.9% | $379 / Sq Ft |
| 10/07/2016 10/07/16 | Pending | -- | -- | -- |
| 09/25/2016 09/25/16 | For Sale | $575,000 | +0.9% | $382 / Sq Ft |
| 09/20/2016 09/20/16 | Off Market | $570,000 | -- | -- |
| 09/09/2016 09/09/16 | For Sale | $575,000 | -- | $382 / Sq Ft |
Tax History Compared to Growth
Tax History
| Year | Tax Paid | Tax Assessment Tax Assessment Total Assessment is a certain percentage of the fair market value that is determined by local assessors to be the total taxable value of land and additions on the property. | Land | Improvement |
|---|---|---|---|---|
| 2024 | $7,235 | $648,560 | $512,094 | $136,466 |
| 2023 | $7,060 | $635,844 | $502,053 | $133,791 |
| 2022 | $7,013 | $623,377 | $492,209 | $131,168 |
| 2021 | $6,891 | $611,154 | $482,557 | $128,597 |
| 2020 | $6,853 | $604,888 | $477,609 | $127,279 |
| 2019 | $6,672 | $593,028 | $468,244 | $124,784 |
| 2018 | $6,570 | $581,400 | $459,062 | $122,338 |
| 2017 | $6,460 | $570,000 | $450,060 | $119,940 |
| 2016 | $3,624 | $309,603 | $163,633 | $145,970 |
| 2015 | $3,524 | $304,953 | $161,175 | $143,778 |
| 2014 | $3,422 | $298,980 | $158,018 | $140,962 |
Agents Affiliated with this Home
-
Robert Rivera

Seller's Agent in 2016
Robert Rivera
Circa Properties, Inc.
(714) 496-9987
66 Total Sales
-
C
Seller Co-Listing Agent in 2016
Cynthia Rivera
The Oppenheim Group
(714) 996-6070
7 Total Sales
-
Cameron Hall

Buyer's Agent in 2016
Cameron Hall
First Team Real Estate
(714) 397-2106
9 Total Sales
Map
Source: California Regional Multiple Listing Service (CRMLS)
MLS Number: PW16199484
APN: 031-113-09
- 200 N Alberta Place
- 413 N Wayne Ave
- 1201 W Valencia Dr Unit 223
- 114 N Orange Ave
- 1132 W Valencia Dr
- 1484 W West Ave
- 1612 W Walnut Ave
- 1131 W Oak Ave
- 1212 W Oak Ave
- 786 Carhart Ave
- 713 S Orchard Ave
- 1107 Norby Ln
- 641 Casa Blanca Dr
- 729 W Wilshire Ave
- 1301 W Fern Dr
- 1442 W Olive Ave
- 1467 W Southgate Ave
- 1714 W Ash Ave
- 1113 W Hill Ave
- 698 Americana Dr
- 1524 W Amerige Ave
- 1520 W Amerige Ave
- 1528 W Amerige Ave
- 1516 W Amerige Ave
- 1532 W Amerige Ave
- 200 N Lee Ave
- 1512 W Amerige Ave
- 1536 W Amerige Ave
- 201 N Lee Ave
- 1533 W Commonwealth Ave
- 204 N Lee Ave
- 1525 W Commonwealth Ave
- 1508 W Amerige Ave
- 1540 W Amerige Ave
- 201 N Michael Ave
- 205 N Lee Ave
- 1537 W Commonwealth Ave
- 1537 W Amerige Ave
- 205 N Michael Ave
- 208 N Lee Ave
