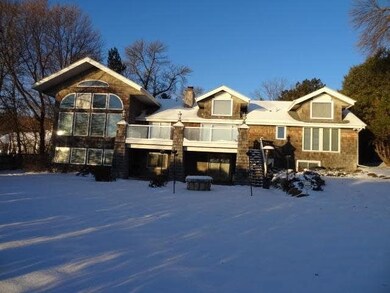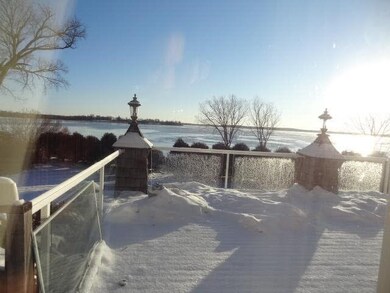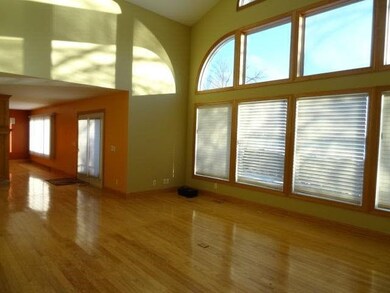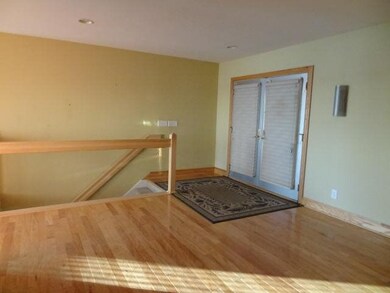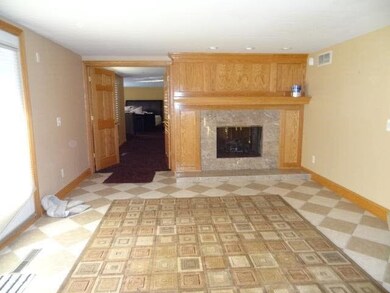
1525 Bay Ridge Rd Wayzata, MN 55391
Estimated Value: $1,602,000 - $3,173,439
Highlights
- Deck
- Vaulted Ceiling
- 2 Car Attached Garage
- Schumann Elementary School Rated A-
- Wood Flooring
- Eat-In Kitchen
About This Home
As of March 2015Great lake view 1 story home with 4 bedrooms and 3 bathrooms. Home has a lower level family room and game room. Home has 2 fireplaces and a deck off the back of home and sits on nice sized lot. Buyer assumes well. Buyer & buyer's agent to verify all info.
Last Agent to Sell the Property
Jesse Graber
Edina Realty, Inc. Listed on: 11/30/2014
Co-Listed By
Debbie Graber
Edina Realty, Inc.
Last Buyer's Agent
Jennifer Wolff
Coldwell Banker Burnet
Home Details
Home Type
- Single Family
Est. Annual Taxes
- $9,912
Year Built
- Built in 1964
Lot Details
- 0.86 Acre Lot
- Lot Dimensions are 120x326x12
- Landscaped with Trees
Parking
- 2 Car Attached Garage
Home Design
- Asphalt Shingled Roof
- Wood Siding
Interior Spaces
- 1-Story Property
- Vaulted Ceiling
- Gas Fireplace
- Dining Room
- Wood Flooring
- Eat-In Kitchen
Bedrooms and Bathrooms
- 4 Bedrooms
- Bathroom on Main Level
Finished Basement
- Walk-Out Basement
- Basement Fills Entire Space Under The House
Outdoor Features
- Deck
- Patio
Utilities
- Forced Air Heating and Cooling System
- Private Water Source
Listing and Financial Details
- Assessor Parcel Number 1011723340009
Ownership History
Purchase Details
Home Financials for this Owner
Home Financials are based on the most recent Mortgage that was taken out on this home.Purchase Details
Home Financials for this Owner
Home Financials are based on the most recent Mortgage that was taken out on this home.Purchase Details
Home Financials for this Owner
Home Financials are based on the most recent Mortgage that was taken out on this home.Purchase Details
Purchase Details
Purchase Details
Purchase Details
Similar Homes in Wayzata, MN
Home Values in the Area
Average Home Value in this Area
Purchase History
| Date | Buyer | Sale Price | Title Company |
|---|---|---|---|
| Klover Holdings Llc | -- | None Available | |
| Kottemann Kraig J | $925,000 | Executive Associates Title | |
| Dobberman Lisa R | $675,000 | Burnet Title | |
| The Bank Of New York Mellon | $1,262,927 | -- | |
| The Bank Of New York Mellon | $1,262,926 | None Available | |
| Leiferman Scott E | $1,200,000 | -- | |
| Mack Robert P | $670,000 | -- |
Mortgage History
| Date | Status | Borrower | Loan Amount |
|---|---|---|---|
| Open | Klover Holdings Llc | $2,760,000 | |
| Closed | Kottemann Kraig J | $1,992,984 | |
| Previous Owner | Kottemann Kraig J | $625,000 | |
| Previous Owner | Dobberman Lisa R | $123,000 | |
| Previous Owner | Dobberman Lisa R | $417,000 | |
| Previous Owner | Dobberman Eric J | $123,000 |
Property History
| Date | Event | Price | Change | Sq Ft Price |
|---|---|---|---|---|
| 03/06/2015 03/06/15 | Sold | $675,000 | -2.9% | $177 / Sq Ft |
| 01/07/2015 01/07/15 | Pending | -- | -- | -- |
| 11/30/2014 11/30/14 | For Sale | $695,000 | -- | $182 / Sq Ft |
Tax History Compared to Growth
Tax History
| Year | Tax Paid | Tax Assessment Tax Assessment Total Assessment is a certain percentage of the fair market value that is determined by local assessors to be the total taxable value of land and additions on the property. | Land | Improvement |
|---|---|---|---|---|
| 2023 | $33,116 | $2,980,400 | $1,047,400 | $1,933,000 |
| 2022 | $26,182 | $2,576,000 | $952,000 | $1,624,000 |
| 2021 | $8,369 | $2,099,000 | $720,000 | $1,379,000 |
| 2020 | $6,742 | $730,000 | $720,000 | $10,000 |
| 2019 | $11,507 | $498,000 | $498,000 | $0 |
| 2018 | $11,337 | $920,000 | $510,000 | $410,000 |
| 2017 | $10,760 | $841,000 | $468,000 | $373,000 |
| 2016 | $9,972 | $786,000 | $442,000 | $344,000 |
| 2015 | $9,717 | $769,000 | $425,000 | $344,000 |
| 2014 | -- | $760,000 | $425,000 | $335,000 |
Agents Affiliated with this Home
-
J
Seller's Agent in 2015
Jesse Graber
Edina Realty, Inc.
-
D
Seller Co-Listing Agent in 2015
Debbie Graber
Edina Realty, Inc.
-
J
Buyer's Agent in 2015
Jennifer Wolff
Coldwell Banker Burnet
Map
Source: REALTOR® Association of Southern Minnesota
MLS Number: 4700035
APN: 10-117-23-34-0009
- 2070 Shoreline Dr
- 1335 Briar St
- 1245 Arbor St
- 1910 Shoreline Dr
- 1860 Shoreline Dr
- 1105 Brown Rd S
- 1000 Heritage Ln
- 940 Brown Rd S
- 2625 Woodbridge Rd
- 1510 Green Trees Rd
- 2645 Arcola Ln
- 2669 Woodbridge Rd
- 2845 Little Orchard Way
- 3055 N Shore Dr
- 2022 Lake Rd
- 2420 Fox St
- 1397 Orono Ln
- 3114 Brooks Ln
- 2700 White Oak Cir
- 1655 Bohns Point Rd
- 1525 Bay Ridge Rd
- 1525 Bay Ridge Rd
- 1525 Bay Ridge Rd
- 1513 Bay Ridge Rd
- 1501 Bay Ridge Rd
- 2050 Shoreline Dr
- 1501 Bay Ridge Rd
- 1485 Bay Ridge Rd
- 1473 Bay Ridge Rd
- 2054 Shoreline Dr
- 1461 1461 Bay Ridge-Road-
- 1461 Bay Ridge Rd
- 2056 Shoreline Dr
- 2056 Shoreline Dr
- 1449 1449 Bay Ridge Rd
- 1449 Bay Ridge Rd
- 2056 2056 Shoreline-Drive-
- 2058 2058 Shoreline-Drive-
- 2058 2058 Shoreline Dr
- 2058 Shoreline Dr

