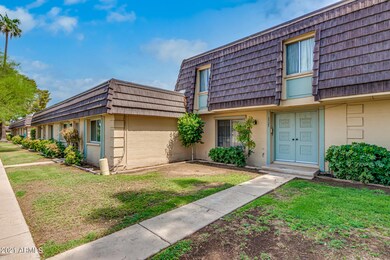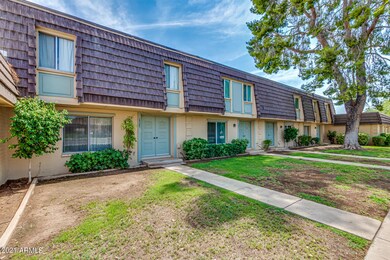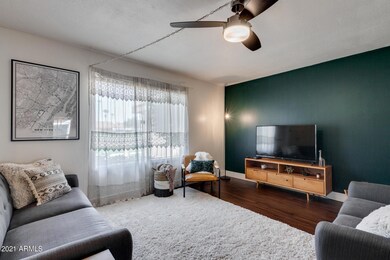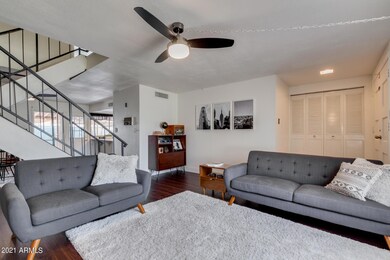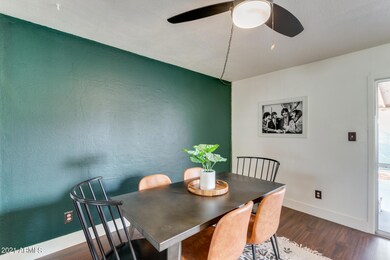
1525 E Southern Ave Tempe, AZ 85282
Alameda NeighborhoodHighlights
- Contemporary Architecture
- Covered patio or porch
- Tile Flooring
- Community Pool
- Breakfast Bar
- Property is near a bus stop
About This Home
As of August 2021Fabulous opportunity to own a 3 bed, 2.5 bath townhouse in Tempe! Recently updated and has a New Roof. This two story property offers formal living & dining rooms, designer paint finishes, bountiful natural light, and a nice size laundry room. Beautiful kitchen comes with popular white cabinets, breakfast bar, and high-end appliances. In the primary bedroom you'll find an en-suite for an added comfort, makeup vanity, walk-in closet plus an additional full sized closet, and a hidden built-in desk ideal for an office or study area. Out back, you'll discover two storage sheds and a covered patio. This unit offers two covered parking spaces! Set up you private showing now!
Last Agent to Sell the Property
eXp Realty License #SA634644000 Listed on: 07/15/2021

Townhouse Details
Home Type
- Townhome
Est. Annual Taxes
- $1,059
Year Built
- Built in 1970
Lot Details
- 2,056 Sq Ft Lot
- Two or More Common Walls
- Block Wall Fence
- Chain Link Fence
- Grass Covered Lot
HOA Fees
- $169 Monthly HOA Fees
Home Design
- Contemporary Architecture
- Wood Frame Construction
- Composition Roof
- Block Exterior
Interior Spaces
- 1,704 Sq Ft Home
- 2-Story Property
- Ceiling height of 9 feet or more
- Ceiling Fan
- Washer and Dryer Hookup
Kitchen
- Breakfast Bar
- Electric Cooktop
- Laminate Countertops
Flooring
- Carpet
- Tile
- Vinyl
Bedrooms and Bathrooms
- 3 Bedrooms
- Primary Bathroom is a Full Bathroom
- 2.5 Bathrooms
Parking
- 2 Carport Spaces
- Assigned Parking
- Community Parking Structure
Outdoor Features
- Covered patio or porch
- Outdoor Storage
Location
- Property is near a bus stop
Schools
- Joseph P. Spracale Elementary School
- Connolly Middle School
- Mcclintock High School
Utilities
- Central Air
- Heating Available
- High Speed Internet
- Cable TV Available
Listing and Financial Details
- Tax Lot 3
- Assessor Parcel Number 133-37-274
Community Details
Overview
- Association fees include ground maintenance
- L&P Associates Association, Phone Number (480) 987-0197
- Built by HALLCRAFT
- Park Riviera Townhouses Subdivision
Amenities
- Recreation Room
Recreation
- Community Pool
- Bike Trail
Ownership History
Purchase Details
Home Financials for this Owner
Home Financials are based on the most recent Mortgage that was taken out on this home.Purchase Details
Home Financials for this Owner
Home Financials are based on the most recent Mortgage that was taken out on this home.Purchase Details
Home Financials for this Owner
Home Financials are based on the most recent Mortgage that was taken out on this home.Purchase Details
Home Financials for this Owner
Home Financials are based on the most recent Mortgage that was taken out on this home.Purchase Details
Home Financials for this Owner
Home Financials are based on the most recent Mortgage that was taken out on this home.Purchase Details
Similar Homes in Tempe, AZ
Home Values in the Area
Average Home Value in this Area
Purchase History
| Date | Type | Sale Price | Title Company |
|---|---|---|---|
| Interfamily Deed Transfer | -- | North Scottsdale Title Agcy | |
| Warranty Deed | $350,000 | North Scottsdale Title Agcy | |
| Warranty Deed | $199,500 | Magnus Title Agency Llc | |
| Warranty Deed | $150,000 | Great American Title Agency | |
| Warranty Deed | $71,000 | Fidelity Natl Title Ins Co | |
| Warranty Deed | $95,000 | Security Title Agency | |
| Interfamily Deed Transfer | -- | First American Title | |
| Warranty Deed | $73,000 | First American Title |
Mortgage History
| Date | Status | Loan Amount | Loan Type |
|---|---|---|---|
| Open | $323,000 | No Value Available | |
| Closed | $323,000 | New Conventional | |
| Previous Owner | $192,421 | New Conventional | |
| Previous Owner | $189,525 | New Conventional | |
| Previous Owner | $144,993 | FHA | |
| Previous Owner | $69,200 | FHA | |
| Previous Owner | $95,500 | New Conventional | |
| Previous Owner | $178,500 | Unknown | |
| Previous Owner | $165,000 | Unknown | |
| Previous Owner | $135,000 | Unknown | |
| Previous Owner | $90,250 | New Conventional |
Property History
| Date | Event | Price | Change | Sq Ft Price |
|---|---|---|---|---|
| 07/02/2025 07/02/25 | Price Changed | $350,000 | -4.1% | $205 / Sq Ft |
| 06/23/2025 06/23/25 | Price Changed | $365,000 | -2.7% | $214 / Sq Ft |
| 06/05/2025 06/05/25 | For Sale | $375,000 | +7.1% | $220 / Sq Ft |
| 08/25/2021 08/25/21 | Sold | $350,000 | +11.1% | $205 / Sq Ft |
| 07/18/2021 07/18/21 | Pending | -- | -- | -- |
| 07/15/2021 07/15/21 | For Sale | $315,000 | +57.9% | $185 / Sq Ft |
| 03/01/2019 03/01/19 | Sold | $199,500 | -2.7% | $117 / Sq Ft |
| 01/30/2019 01/30/19 | Price Changed | $205,000 | -2.3% | $120 / Sq Ft |
| 11/19/2018 11/19/18 | Price Changed | $209,900 | -1.9% | $123 / Sq Ft |
| 10/04/2018 10/04/18 | Price Changed | $213,900 | -1.8% | $126 / Sq Ft |
| 09/13/2018 09/13/18 | Price Changed | $217,776 | 0.0% | $128 / Sq Ft |
| 07/20/2018 07/20/18 | For Sale | $217,777 | +9.2% | $128 / Sq Ft |
| 07/20/2018 07/20/18 | Off Market | $199,500 | -- | -- |
| 07/19/2018 07/19/18 | For Sale | $217,777 | 0.0% | $128 / Sq Ft |
| 11/01/2014 11/01/14 | Rented | $1,200 | 0.0% | -- |
| 11/01/2014 11/01/14 | Off Market | $1,200 | -- | -- |
| 10/17/2014 10/17/14 | For Rent | $1,200 | -- | -- |
Tax History Compared to Growth
Tax History
| Year | Tax Paid | Tax Assessment Tax Assessment Total Assessment is a certain percentage of the fair market value that is determined by local assessors to be the total taxable value of land and additions on the property. | Land | Improvement |
|---|---|---|---|---|
| 2025 | $1,139 | $11,759 | -- | -- |
| 2024 | $1,125 | $11,199 | -- | -- |
| 2023 | $1,125 | $23,670 | $4,730 | $18,940 |
| 2022 | $1,074 | $18,600 | $3,720 | $14,880 |
| 2021 | $1,095 | $17,270 | $3,450 | $13,820 |
| 2020 | $1,059 | $15,810 | $3,160 | $12,650 |
| 2019 | $1,039 | $14,230 | $2,840 | $11,390 |
| 2018 | $1,011 | $13,700 | $2,740 | $10,960 |
| 2017 | $979 | $12,060 | $2,410 | $9,650 |
| 2016 | $975 | $10,380 | $2,070 | $8,310 |
| 2015 | $943 | $9,160 | $1,830 | $7,330 |
Agents Affiliated with this Home
-
Brad Goddes

Seller's Agent in 2025
Brad Goddes
Goddes Homes
(602) 903-7209
3 in this area
311 Total Sales
-
Kristin Huntington
K
Seller Co-Listing Agent in 2025
Kristin Huntington
Goddes Homes
(480) 340-3411
32 Total Sales
-
Brian Cunningham

Seller's Agent in 2021
Brian Cunningham
eXp Realty
(480) 370-6160
2 in this area
210 Total Sales
-
David Fuller

Seller's Agent in 2019
David Fuller
RE/MAX
(602) 363-7653
1 in this area
273 Total Sales
-
Nicole Dudley

Seller Co-Listing Agent in 2019
Nicole Dudley
RE/MAX
(623) 979-8888
1 in this area
263 Total Sales
Map
Source: Arizona Regional Multiple Listing Service (ARMLS)
MLS Number: 6265348
APN: 133-37-274
- 1621 E Southern Ave
- 1631 E Newport Dr
- 3512 S Elm St Unit 4
- 1407 E Laguna Dr
- 1215 E Geneva Dr
- 2922 S Juniper St
- 1712 E Manhatton Dr
- 3522 S Kachina Dr
- 1237 E La Jolla Dr
- 3923 S Dorsey Ln
- 1258 E Campus Dr
- 1869 E Geneva Dr
- 4409 S Poplar St
- 4415 S Poplar St
- 3620 S Terrace Rd
- 4037 S Taylor Dr
- 1661 E Bishop Dr Unit 7
- 1025 E Balboa Cir
- 1509 E Verlea Dr
- 1409 E Verlea Dr

