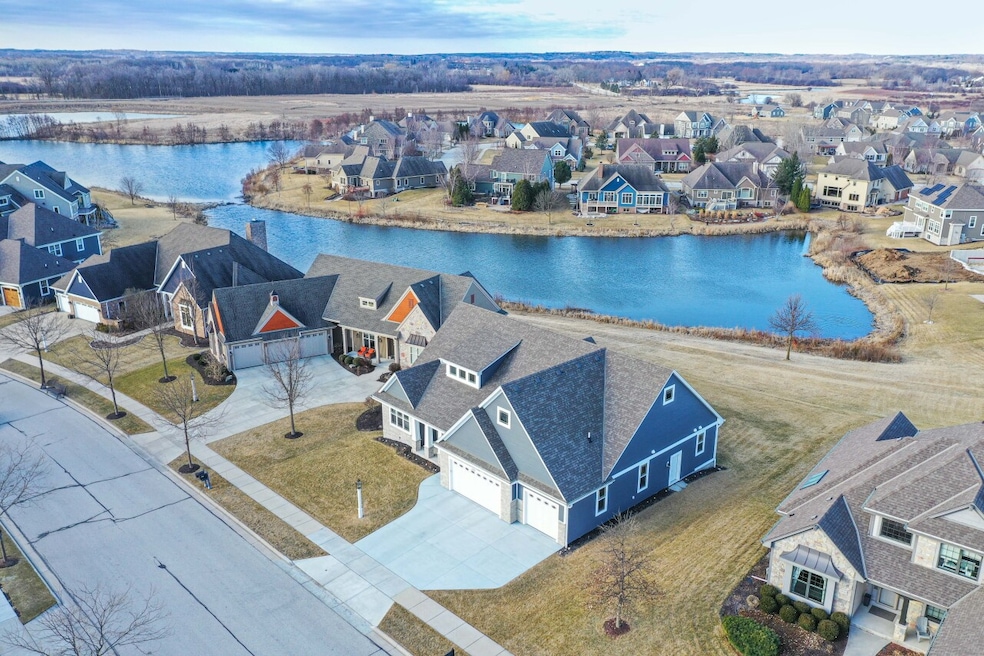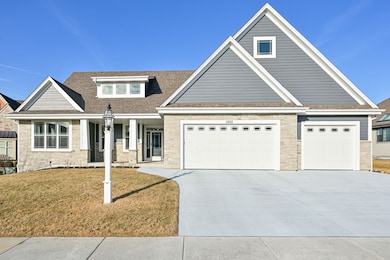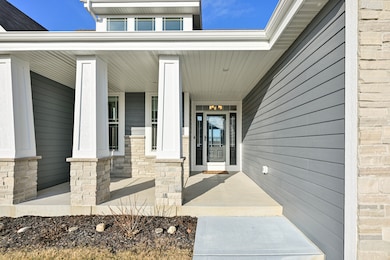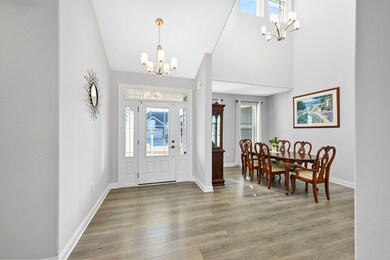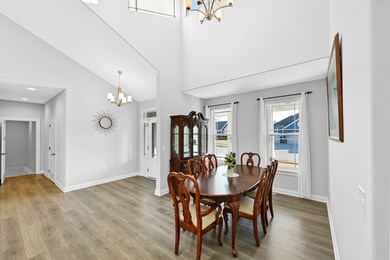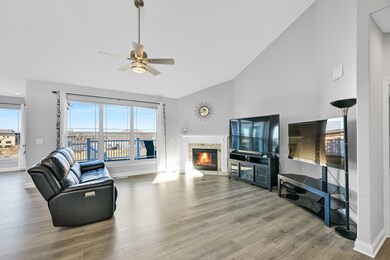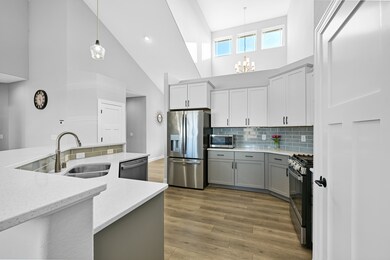
1525 Mohican Trail Waukesha, WI 53189
Estimated payment $5,541/month
Highlights
- Water Views
- Open Floorplan
- Vaulted Ceiling
- Rose Glen Elementary School Rated A-
- Deck
- Ranch Style House
About This Home
This impressive 'like new' Fox Lake Village split ranch with finished exposed LL could be yours! Enjoy the breathtaking views of the peaceful water setting from almost every room of this beautiful home. The welcoming foyer abuts the formal DR with crown molding. The GR with soaring ceiling has a pretty corner GFP. The chef pleasing KIT boasts shimmering quartz countertops, white cabinetry, SS appliances, a breakfast bar plus dinette. The sun room has patio doors leading to a composite deck with incredible lake views. The primary suite has 2 walk-in closets and a luxury BA. Two large BR's, another full BA, a laundry room w/powder room, and 3.5 car garage completes the main level. The LL w/full size windows, a 4th BR, third BA, huge FR with storage. This home was completed in 2022.
Listing Agent
Shorewest Realtors, Inc. Brokerage Email: PropertyInfo@shorewest.com License #54181-94 Listed on: 03/14/2025

Home Details
Home Type
- Single Family
Est. Annual Taxes
- $11,188
Parking
- 3.5 Car Attached Garage
- Driveway
Home Design
- Ranch Style House
- Clad Trim
- Radon Mitigation System
Interior Spaces
- Open Floorplan
- Vaulted Ceiling
- Gas Fireplace
- Water Views
- Finished Basement
- Sump Pump
Kitchen
- Oven
- Range
- Microwave
- Dishwasher
Flooring
- Wood
- Stone
Bedrooms and Bathrooms
- 4 Bedrooms
- Walk-In Closet
Laundry
- Dryer
- Washer
Schools
- Rose Glen Elementary School
- LES Paul Middle School
- Waukesha West High School
Utilities
- Forced Air Heating and Cooling System
- Heating System Uses Natural Gas
- High Speed Internet
- Cable TV Available
Additional Features
- Deck
- 0.3 Acre Lot
Community Details
- Property has a Home Owners Association
- Fox Lake Village Subdivision
Listing and Financial Details
- Exclusions: Seller's personal property.
- Assessor Parcel Number 2911409044
Map
Home Values in the Area
Average Home Value in this Area
Tax History
| Year | Tax Paid | Tax Assessment Tax Assessment Total Assessment is a certain percentage of the fair market value that is determined by local assessors to be the total taxable value of land and additions on the property. | Land | Improvement |
|---|---|---|---|---|
| 2024 | $11,188 | $727,300 | $151,100 | $576,200 |
| 2023 | $10,964 | $727,300 | $151,100 | $576,200 |
| 2022 | $3,009 | $152,000 | $145,000 | $7,000 |
| 2021 | $2,999 | $145,000 | $145,000 | $0 |
| 2020 | $2,867 | $145,000 | $145,000 | $0 |
| 2019 | $2,795 | $145,000 | $145,000 | $0 |
| 2018 | $2,838 | $145,000 | $145,000 | $0 |
| 2017 | $3,033 | $145,000 | $145,000 | $0 |
| 2016 | $2,516 | $121,500 | $121,500 | $0 |
| 2015 | $2,494 | $121,500 | $121,500 | $0 |
| 2014 | $2,599 | $121,500 | $121,500 | $0 |
| 2013 | $2,599 | $121,500 | $121,500 | $0 |
Property History
| Date | Event | Price | Change | Sq Ft Price |
|---|---|---|---|---|
| 04/21/2025 04/21/25 | Price Changed | $824,900 | -4.1% | $211 / Sq Ft |
| 03/14/2025 03/14/25 | For Sale | $859,900 | -- | $220 / Sq Ft |
Purchase History
| Date | Type | Sale Price | Title Company |
|---|---|---|---|
| Warranty Deed | $135,000 | None Available | |
| Warranty Deed | $1,950,000 | None Available |
Mortgage History
| Date | Status | Loan Amount | Loan Type |
|---|---|---|---|
| Open | $654,500 | Construction |
Similar Homes in Waukesha, WI
Source: Metro MLS
MLS Number: 1909594
APN: WAKC-1409-044
- 1629 Mohican Trail
- 2848 Fox Lake Cir Unit 10/201
- 1323 Mohican Trail
- 2856 Fox Lake Cir Unit 102 / 89C
- LtD57 White Deer Trail
- LtD61 White Deer Trail
- Lt45 White Deer Trail
- 1618 White Deer Trail
- 1601 White Deer Trail
- 1600 Sauk Trail
- 2422 Fox River Pkwy Unit B
- 2425 Fox River Pkwy Unit H
- 3901 Rivers Crossing Dr
- 3517 Rivers Crossing Dr
- S54W25436 Pebble Brook Ct
- S54W25487 Pebble Brook Ct
- S46W25179 Black Oak Ct W
- S53W26764 Gemstone Ct
- S54W25423 Pebble Brook Ct
- 2605 River Ridge Dr
