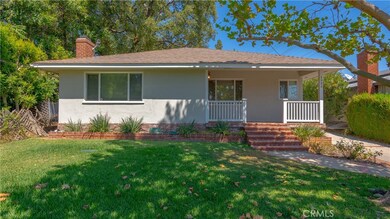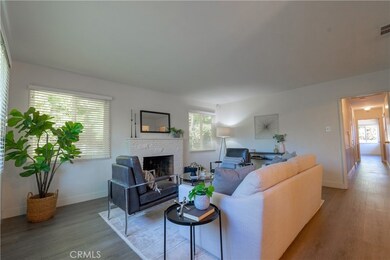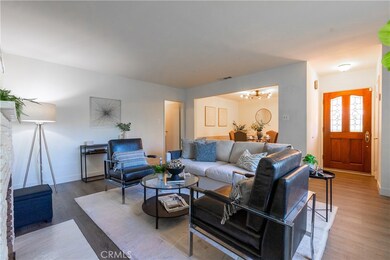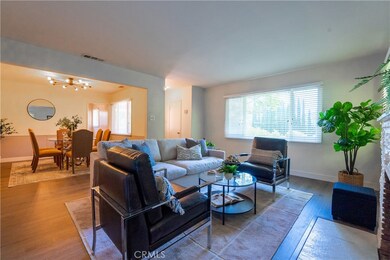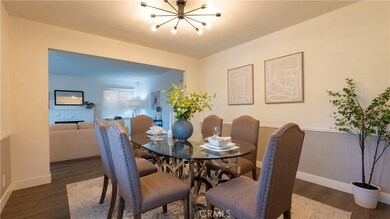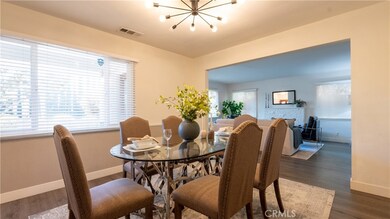
1525 Verdugo Blvd La Canada Flintridge, CA 91011
La Cañada Flintridge NeighborhoodHighlights
- Mountain View
- L-Shaped Dining Room
- Breakfast Area or Nook
- La Canada Elementary School Rated A+
- No HOA
- Front Porch
About This Home
As of October 2024Knock Knock! Here is your opportunity to move into one of the best places to live in California - La Canada Flintridge! Known for its excellence in education through its Award-Winning School District, mature tree-lined streets, Descanso Gardens, Shopping and Dining. Driving up the Driveway, you are greeted with a Sprawling lawn leading up to the Porch inviting you into this Adorable Home! This Beauty features an open concept floor plan from Living Room to Dining area with a Fireplace at the center of it all. The Kitchen, offering a little nook, is the perfect place for your morning coffee or to catch up on computer time. There are 3 Spacious Bedrooms conveniently set back towards the back of the home for the ultimate peace and quiet; one making a great space as an office/bedroom situation. The Backyard features a small Gazebo and plenty of space for a Vegetable Garden or Fruit Trees. Highlights of this home include a 2-car garage with Laundry Hook-ups, an Attic Space for added Storage and Electric Car Charger.
This Gem is ready for your personal touch!
Last Agent to Sell the Property
Berkshire Hathaway HomeServices Crest Real Estate Brokerage Phone: 818-679-5369 License #01330558 Listed on: 09/06/2024

Home Details
Home Type
- Single Family
Est. Annual Taxes
- $3,603
Year Built
- Built in 1953
Lot Details
- 7,799 Sq Ft Lot
- Front Yard
- Property is zoned LFR175000*
Parking
- 2 Car Garage
- Parking Available
- Driveway
Home Design
- Cosmetic Repairs Needed
- Composition Roof
Interior Spaces
- 1,410 Sq Ft Home
- 1-Story Property
- Double Pane Windows
- Living Room with Fireplace
- L-Shaped Dining Room
- Storage
- Mountain Views
Kitchen
- Breakfast Area or Nook
- Gas Oven
- Gas Range
- Range Hood
- Dishwasher
Bedrooms and Bathrooms
- 3 Main Level Bedrooms
- Granite Bathroom Countertops
- Dual Sinks
- Bathtub with Shower
- Walk-in Shower
Laundry
- Laundry Room
- Laundry in Garage
Home Security
- Carbon Monoxide Detectors
- Fire and Smoke Detector
Outdoor Features
- Patio
- Front Porch
Location
- Suburban Location
Utilities
- Central Heating and Cooling System
- Septic Type Unknown
Community Details
- No Home Owners Association
Listing and Financial Details
- Tax Lot 18
- Tax Tract Number 4774
- Assessor Parcel Number 5813009005
- $819 per year additional tax assessments
Ownership History
Purchase Details
Home Financials for this Owner
Home Financials are based on the most recent Mortgage that was taken out on this home.Purchase Details
Purchase Details
Similar Homes in the area
Home Values in the Area
Average Home Value in this Area
Purchase History
| Date | Type | Sale Price | Title Company |
|---|---|---|---|
| Grant Deed | $1,450,000 | Fidelity - Sherman Oaks | |
| Interfamily Deed Transfer | -- | None Available | |
| Interfamily Deed Transfer | -- | -- |
Mortgage History
| Date | Status | Loan Amount | Loan Type |
|---|---|---|---|
| Open | $850,000 | New Conventional | |
| Previous Owner | $104,000 | New Conventional | |
| Previous Owner | $90,000 | Unknown | |
| Previous Owner | $68,000 | Unknown |
Property History
| Date | Event | Price | Change | Sq Ft Price |
|---|---|---|---|---|
| 10/15/2024 10/15/24 | Sold | $1,450,000 | -1.7% | $1,028 / Sq Ft |
| 09/11/2024 09/11/24 | Pending | -- | -- | -- |
| 09/06/2024 09/06/24 | For Sale | $1,475,000 | -- | $1,046 / Sq Ft |
Tax History Compared to Growth
Tax History
| Year | Tax Paid | Tax Assessment Tax Assessment Total Assessment is a certain percentage of the fair market value that is determined by local assessors to be the total taxable value of land and additions on the property. | Land | Improvement |
|---|---|---|---|---|
| 2024 | $3,603 | $252,490 | $202,883 | $49,607 |
| 2023 | $3,429 | $247,540 | $198,905 | $48,635 |
| 2022 | $3,309 | $242,687 | $195,005 | $47,682 |
| 2021 | $3,236 | $237,930 | $191,182 | $46,748 |
| 2019 | $3,137 | $230,874 | $185,512 | $45,362 |
| 2018 | $3,041 | $226,348 | $181,875 | $44,473 |
| 2016 | $2,926 | $217,560 | $174,813 | $42,747 |
| 2015 | $2,441 | $214,293 | $172,188 | $42,105 |
| 2014 | $2,410 | $210,097 | $168,816 | $41,281 |
Agents Affiliated with this Home
-
Nathalie Marcele Marles

Seller's Agent in 2024
Nathalie Marcele Marles
Berkshire Hathaway HomeServices Crest Real Estate
(818) 679-5369
4 in this area
68 Total Sales
-
Jason Berns

Buyer's Agent in 2024
Jason Berns
Keller Williams Realty
(626) 826-4544
47 in this area
408 Total Sales
Map
Source: California Regional Multiple Listing Service (CRMLS)
MLS Number: SR24185705
APN: 5813-009-005
- 4467 Ardara Place
- 4402 El Camino Corto
- 4409 Encinas Dr
- 1741 La Barranca Rd
- 4603 Indiana Ave
- 1237 Descanso Dr
- 4639 El Camino Corto
- 1215 Flanders Rd
- 1121 Wiladonda Dr
- 4720 Olive Ct
- 4819 Grand Ave
- 4758 Hayman Ave
- 3481 Stancrest Dr Unit 332
- 4917 Angeles Crest Hwy
- 941 Wiladonda Dr
- 909 Coral Way
- 2154 Glenada Ave
- 2143 Montrose Ave Unit 103
- 1041 Green Ln
- 4254 Chevy Chase Dr

