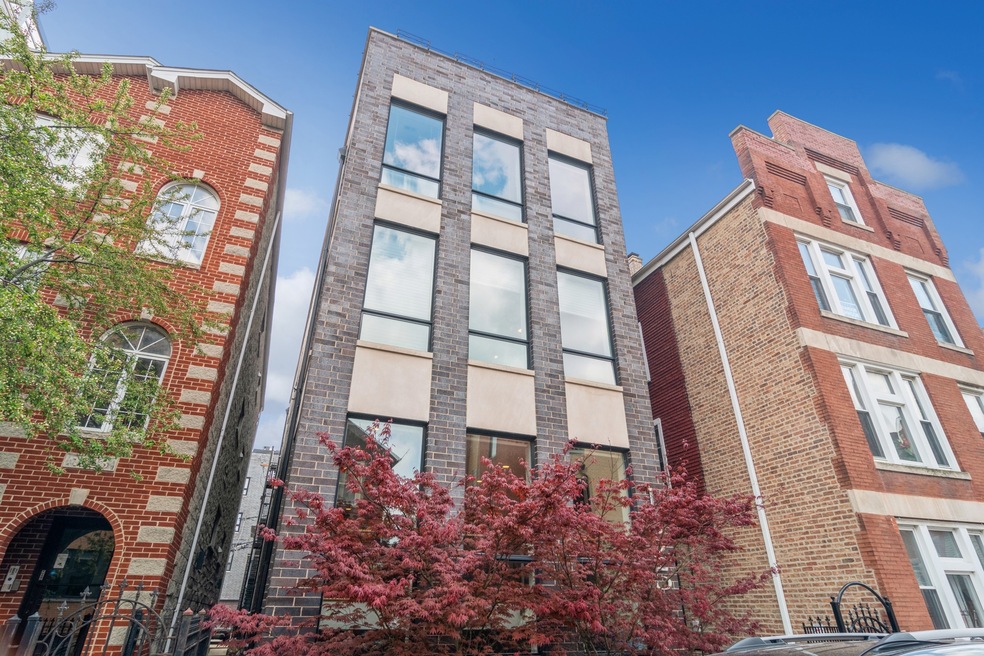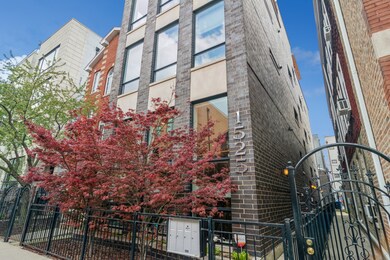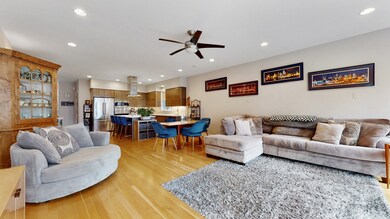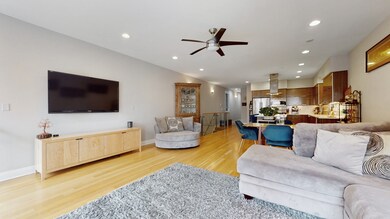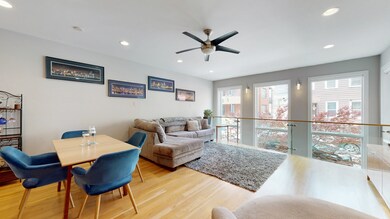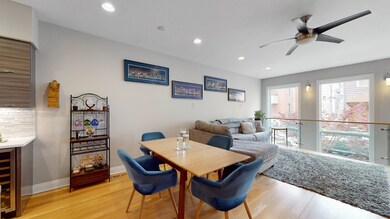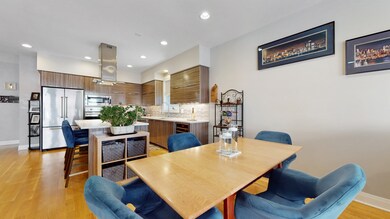
1525 W Fry St Unit 1 Chicago, IL 60642
West Town NeighborhoodHighlights
- Rooftop Deck
- Balcony
- Wet Bar
- Heated Floors
- 1 Car Detached Garage
- Living Room
About This Home
As of July 2023Better than new construction, this stunning 4-bedroom, 3-bathroom all-brick Duplex Down unit lives like a single-family home and offers exceptional design and finishes. The extra-wide lot provides a spacious floor plan and an abundance of natural light streaming across both levels from the floor-to-ceiling windows. The main floor features a chef's kitchen with top-of-the-line Viking appliances, quartz countertops, tile backsplash, a large island with a stovetop and venting hood, a built-in wine fridge, and Kohler and Delta fixtures. The oversized primary en-suite bedroom offers a custom walk-in closet and a luxurious bathroom with heated floors, walk-in shower with rainfall shower head, body sprays, and quartz bench. The 2nd main floor bedroom is perfect for an office or to keep baby nearby! The expansive lower level features a sprawling family room complete with heated tile floors, a wet bar, and wiring for built-in speakers - perfect for hosting guests! This level also includes two additional bedrooms for your guests, 2nd home office or gym, a full bathroom, and separate laundry room with LG washer/dryer and sump pump. Enjoy multiple outdoor spaces in the fully fenced-in property, including a balcony perfect for grilling off of the backdoor, and a huge 23x18 private garage rooftop deck completely built-out with a pergola, gardening planters, heater, outdoor TV, and electrical outlets. One garage parking space and additional secured storage are included. Located in the heart of Noble Square, convenience is around every corner! Walking distance to a beloved neighborhood bar, the Chipp Inn, and several popular restaurants along Chicago Avenue. Close to parks, grocery stores, 90/94 expressway, and both the Division and Chicago CTA Blue Line. Don't miss the chance to make this move-in ready condo your dream home!
Last Agent to Sell the Property
Dream Town Real Estate License #475134496 Listed on: 05/02/2023

Last Buyer's Agent
@properties Christie's International Real Estate License #475179034

Property Details
Home Type
- Condominium
Est. Annual Taxes
- $16,833
Year Built
- Built in 2014
HOA Fees
- $215 Monthly HOA Fees
Parking
- 1 Car Detached Garage
- Garage Door Opener
- Parking Included in Price
Home Design
- Brick Exterior Construction
Interior Spaces
- 2,800 Sq Ft Home
- 2-Story Property
- Wet Bar
- Family Room
- Living Room
- Dining Room
- Storage
- Laundry Room
Flooring
- Wood
- Heated Floors
Bedrooms and Bathrooms
- 4 Bedrooms
- 4 Potential Bedrooms
- 3 Full Bathrooms
- Dual Sinks
- Shower Body Spray
Finished Basement
- Walk-Out Basement
- Basement Fills Entire Space Under The House
- Finished Basement Bathroom
Outdoor Features
- Balcony
- Rooftop Deck
Utilities
- Forced Air Heating and Cooling System
- Heating System Uses Natural Gas
- Lake Michigan Water
Community Details
Overview
- Association fees include water, parking, insurance, exterior maintenance, scavenger, snow removal
- 3 Units
- Low-Rise Condominium
Pet Policy
- Dogs and Cats Allowed
Ownership History
Purchase Details
Home Financials for this Owner
Home Financials are based on the most recent Mortgage that was taken out on this home.Purchase Details
Home Financials for this Owner
Home Financials are based on the most recent Mortgage that was taken out on this home.Purchase Details
Home Financials for this Owner
Home Financials are based on the most recent Mortgage that was taken out on this home.Purchase Details
Home Financials for this Owner
Home Financials are based on the most recent Mortgage that was taken out on this home.Purchase Details
Home Financials for this Owner
Home Financials are based on the most recent Mortgage that was taken out on this home.Similar Homes in Chicago, IL
Home Values in the Area
Average Home Value in this Area
Purchase History
| Date | Type | Sale Price | Title Company |
|---|---|---|---|
| Warranty Deed | $808,000 | None Listed On Document | |
| Special Warranty Deed | $808,000 | None Listed On Document | |
| Warranty Deed | $727,000 | Chicago Title | |
| Warranty Deed | $717,500 | Wheatland Title Guaranty | |
| Warranty Deed | $615,000 | Ctic |
Mortgage History
| Date | Status | Loan Amount | Loan Type |
|---|---|---|---|
| Previous Owner | $606,000 | New Conventional | |
| Previous Owner | $501,450 | New Conventional | |
| Previous Owner | $510,400 | New Conventional | |
| Previous Owner | $71,200 | Credit Line Revolving | |
| Previous Owner | $574,000 | New Conventional | |
| Previous Owner | $481,000 | Adjustable Rate Mortgage/ARM | |
| Previous Owner | $492,000 | Adjustable Rate Mortgage/ARM |
Property History
| Date | Event | Price | Change | Sq Ft Price |
|---|---|---|---|---|
| 07/17/2023 07/17/23 | Sold | $808,000 | -0.2% | $289 / Sq Ft |
| 05/02/2023 05/02/23 | Pending | -- | -- | -- |
| 05/02/2023 05/02/23 | For Sale | $810,000 | +11.4% | $289 / Sq Ft |
| 06/24/2020 06/24/20 | Sold | $727,000 | -1.1% | $260 / Sq Ft |
| 05/12/2020 05/12/20 | Pending | -- | -- | -- |
| 05/08/2020 05/08/20 | For Sale | $735,000 | +19.5% | $263 / Sq Ft |
| 09/17/2014 09/17/14 | Sold | $615,000 | -1.6% | $236 / Sq Ft |
| 08/07/2014 08/07/14 | Pending | -- | -- | -- |
| 07/24/2014 07/24/14 | For Sale | $625,000 | -- | $240 / Sq Ft |
Tax History Compared to Growth
Tax History
| Year | Tax Paid | Tax Assessment Tax Assessment Total Assessment is a certain percentage of the fair market value that is determined by local assessors to be the total taxable value of land and additions on the property. | Land | Improvement |
|---|---|---|---|---|
| 2024 | $17,718 | $92,249 | $10,372 | $81,877 |
| 2023 | $17,199 | $87,040 | $4,733 | $82,307 |
| 2022 | $17,199 | $87,040 | $4,733 | $82,307 |
| 2021 | $17,503 | $87,039 | $4,733 | $82,306 |
| 2020 | $16,869 | $78,827 | $4,733 | $74,094 |
| 2019 | $15,148 | $78,827 | $4,733 | $74,094 |
| 2018 | $14,892 | $78,827 | $4,733 | $74,094 |
| 2017 | $13,930 | $68,085 | $4,176 | $63,909 |
| 2016 | $13,137 | $68,085 | $4,176 | $63,909 |
| 2015 | $12,476 | $68,085 | $4,176 | $63,909 |
Agents Affiliated with this Home
-
Leonard Benefico

Seller's Agent in 2023
Leonard Benefico
Dream Town Real Estate
(312) 316-0172
2 in this area
57 Total Sales
-
Christine Sullivan

Seller Co-Listing Agent in 2023
Christine Sullivan
Dream Town Real Estate
(773) 680-1831
3 in this area
52 Total Sales
-
Anthony Maione

Buyer's Agent in 2023
Anthony Maione
@ Properties
(847) 791-2081
3 in this area
69 Total Sales
-
Emily Sachs Wong

Seller's Agent in 2020
Emily Sachs Wong
@ Properties
(312) 613-0022
15 in this area
771 Total Sales
-
K
Seller Co-Listing Agent in 2020
Katherine Goldrick
@ Properties
-
Jolanta Mcnea
J
Seller's Agent in 2014
Jolanta Mcnea
Charles Rutenberg Realty
(630) 929-1100
1 Total Sale
Map
Source: Midwest Real Estate Data (MRED)
MLS Number: 11768459
APN: 17-05-325-062-1001
- 1542 W Fry St Unit 2
- 1514 W Fry St
- 1529 W Chestnut St Unit 102
- 848 N Ashland Ave
- 823 N Marshfield Ave Unit 2
- 1514 W Superior St
- 1515 W Walton St Unit 3
- 1448 W Chestnut St Unit 3
- 1448 W Chestnut St Unit 2
- 856 N Marshfield Ave
- 1511 W Superior St
- 1445 W Walton St Unit 1
- 1522 W Huron St Unit 2W
- 1418 W Chestnut St Unit 1
- 700 N Ashland Ave
- 1415 W Walton St Unit 3
- 1708 W Chicago Ave Unit 3
- 1437 W Augusta Blvd
- 1636 W Huron St
- 839 N Hermitage Ave Unit 101
