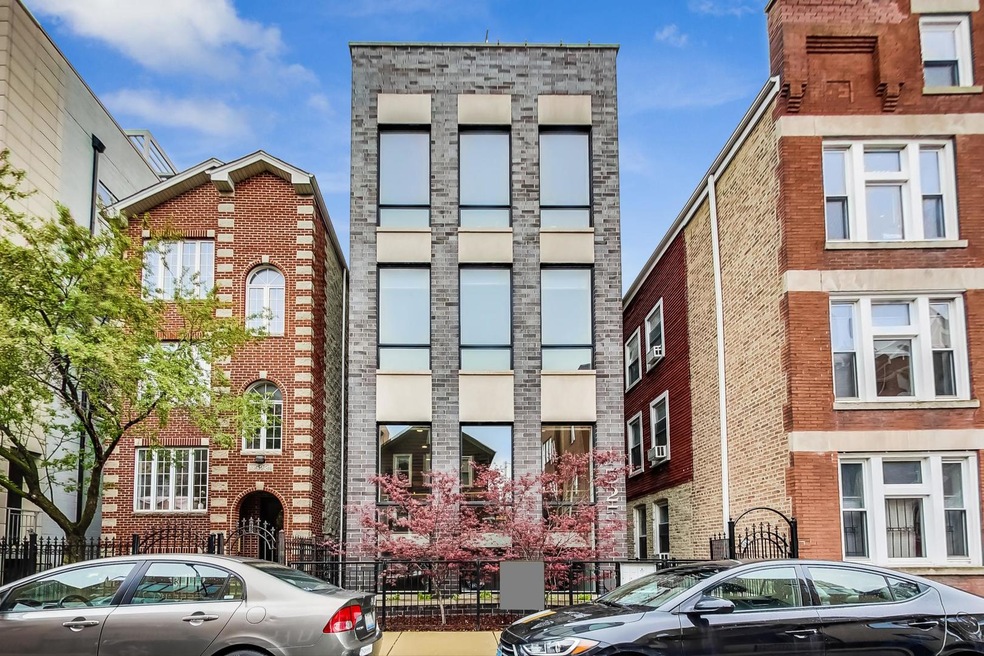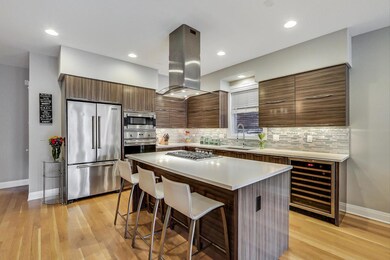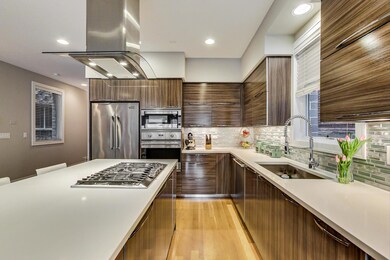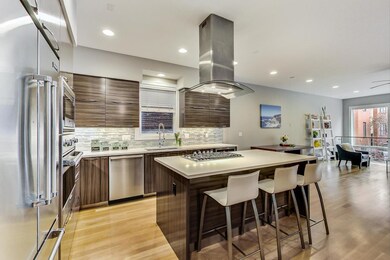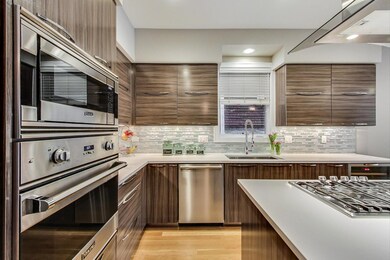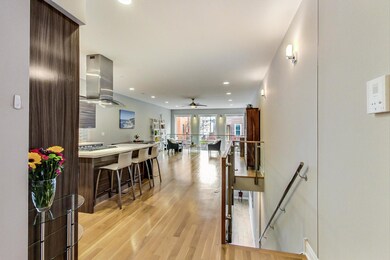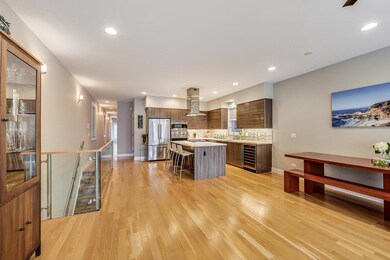
1525 W Fry St Unit 1 Chicago, IL 60642
West Town NeighborhoodHighlights
- Rooftop Deck
- Main Floor Bedroom
- Stainless Steel Appliances
- Heated Floors
- Whirlpool Bathtub
- Balcony
About This Home
As of July 2023EASY to show with notice. Virtual Tour, 3D and Video available! Stylishly cool and very hip four bedroom, three bathroom duplex down in the heart of Noble Square, this condo lives like a single family residence. 1525 Fry features an open floor plan with top-of-the line finishes and Five Panel Shaker solid hardwood doors throughout. The professional kitchen boasts stainless steel Viking appliances, quartz countertops, sleek cabinets, Kohler/Delta finishes, a wine fridge and a large center island with a cooktop that vents out. This bright and extra-wide home offers floor-to-ceiling windows with custom window treatments and easy remote controls. Two bedrooms up includes an oversized master en-suite which features a spa marble white bathroom with double vanity, heated floors, rain shower, body spray, quartz bench and a generous, custom walk-in closet. The adorable second bedroom is perfect as a nursery or guest bedroom. The lower level is an entertainer's delight! A huge recreation, multi-purpose room which includes a wet bar, wiring for surround sound, heated porcelain tile floors and amazing natural light throughout. This level also offers two amazing bedrooms, a full bathroom, laundry room with LG washer/dryer, and tons of storage including an additional building storage closet with private access. Bedrooms three and four are generous size rooms and could also be ideal for a home office or gym. Enjoy Chicago's warmer weather with your own private balcony and private garage-roof terrace with access from the main hallway. One garage parking space included. Great Noble Square location is just steps to Beatnik, Porto, Hoosier Mama Pie Company, Fry the Coop, Michelin starred Temporis, Eckhart Park, Marianos, close proximity to Wicker Park and convenient access to public transportation and the expressway.
Last Agent to Sell the Property
@properties Christie's International Real Estate License #475104005 Listed on: 05/08/2020

Co-Listed By
Katherine Goldrick
@properties Christie's International Real Estate License #475184678
Property Details
Home Type
- Condominium
Est. Annual Taxes
- $17,718
Year Built
- 2014
HOA Fees
- $190 per month
Parking
- Detached Garage
- Garage Door Opener
- Off Alley Driveway
- Parking Included in Price
- Garage Is Owned
Home Design
- Brick Exterior Construction
- Slab Foundation
- Rubber Roof
Interior Spaces
- Wet Bar
- Storage
Kitchen
- Breakfast Bar
- Oven or Range
- Microwave
- High End Refrigerator
- Dishwasher
- Wine Cooler
- Stainless Steel Appliances
- Kitchen Island
- Disposal
Flooring
- Wood
- Heated Floors
Bedrooms and Bathrooms
- Main Floor Bedroom
- Walk-In Closet
- Primary Bathroom is a Full Bathroom
- Bathroom on Main Level
- Dual Sinks
- Whirlpool Bathtub
- Shower Body Spray
- Separate Shower
Laundry
- Dryer
- Washer
Finished Basement
- Basement Fills Entire Space Under The House
- Finished Basement Bathroom
Outdoor Features
- Balcony
- Rooftop Deck
Utilities
- Forced Air Heating and Cooling System
- Heating System Uses Gas
- Lake Michigan Water
Additional Features
- North or South Exposure
- Southern Exposure
Community Details
- Pets Allowed
Listing and Financial Details
- Homeowner Tax Exemptions
- $1,000 Seller Concession
Ownership History
Purchase Details
Home Financials for this Owner
Home Financials are based on the most recent Mortgage that was taken out on this home.Purchase Details
Home Financials for this Owner
Home Financials are based on the most recent Mortgage that was taken out on this home.Purchase Details
Home Financials for this Owner
Home Financials are based on the most recent Mortgage that was taken out on this home.Purchase Details
Home Financials for this Owner
Home Financials are based on the most recent Mortgage that was taken out on this home.Purchase Details
Home Financials for this Owner
Home Financials are based on the most recent Mortgage that was taken out on this home.Similar Homes in Chicago, IL
Home Values in the Area
Average Home Value in this Area
Purchase History
| Date | Type | Sale Price | Title Company |
|---|---|---|---|
| Warranty Deed | $808,000 | None Listed On Document | |
| Special Warranty Deed | $808,000 | None Listed On Document | |
| Warranty Deed | $727,000 | Chicago Title | |
| Warranty Deed | $717,500 | Wheatland Title Guaranty | |
| Warranty Deed | $615,000 | Ctic |
Mortgage History
| Date | Status | Loan Amount | Loan Type |
|---|---|---|---|
| Previous Owner | $606,000 | New Conventional | |
| Previous Owner | $501,450 | New Conventional | |
| Previous Owner | $510,400 | New Conventional | |
| Previous Owner | $71,200 | Credit Line Revolving | |
| Previous Owner | $574,000 | New Conventional | |
| Previous Owner | $481,000 | Adjustable Rate Mortgage/ARM | |
| Previous Owner | $492,000 | Adjustable Rate Mortgage/ARM |
Property History
| Date | Event | Price | Change | Sq Ft Price |
|---|---|---|---|---|
| 07/17/2023 07/17/23 | Sold | $808,000 | -0.2% | $289 / Sq Ft |
| 05/02/2023 05/02/23 | Pending | -- | -- | -- |
| 05/02/2023 05/02/23 | For Sale | $810,000 | +11.4% | $289 / Sq Ft |
| 06/24/2020 06/24/20 | Sold | $727,000 | -1.1% | $260 / Sq Ft |
| 05/12/2020 05/12/20 | Pending | -- | -- | -- |
| 05/08/2020 05/08/20 | For Sale | $735,000 | +19.5% | $263 / Sq Ft |
| 09/17/2014 09/17/14 | Sold | $615,000 | -1.6% | $236 / Sq Ft |
| 08/07/2014 08/07/14 | Pending | -- | -- | -- |
| 07/24/2014 07/24/14 | For Sale | $625,000 | -- | $240 / Sq Ft |
Tax History Compared to Growth
Tax History
| Year | Tax Paid | Tax Assessment Tax Assessment Total Assessment is a certain percentage of the fair market value that is determined by local assessors to be the total taxable value of land and additions on the property. | Land | Improvement |
|---|---|---|---|---|
| 2024 | $17,718 | $92,249 | $10,372 | $81,877 |
| 2023 | $17,199 | $87,040 | $4,733 | $82,307 |
| 2022 | $17,199 | $87,040 | $4,733 | $82,307 |
| 2021 | $17,503 | $87,039 | $4,733 | $82,306 |
| 2020 | $16,869 | $78,827 | $4,733 | $74,094 |
| 2019 | $15,148 | $78,827 | $4,733 | $74,094 |
| 2018 | $14,892 | $78,827 | $4,733 | $74,094 |
| 2017 | $13,930 | $68,085 | $4,176 | $63,909 |
| 2016 | $13,137 | $68,085 | $4,176 | $63,909 |
| 2015 | $12,476 | $68,085 | $4,176 | $63,909 |
Agents Affiliated with this Home
-
Leonard Benefico

Seller's Agent in 2023
Leonard Benefico
Dream Town Real Estate
(312) 316-0172
2 in this area
57 Total Sales
-
Christine Sullivan

Seller Co-Listing Agent in 2023
Christine Sullivan
Dream Town Real Estate
(773) 680-1831
3 in this area
52 Total Sales
-
Anthony Maione

Buyer's Agent in 2023
Anthony Maione
@ Properties
(847) 791-2081
3 in this area
69 Total Sales
-
Emily Sachs Wong

Seller's Agent in 2020
Emily Sachs Wong
@ Properties
(312) 613-0022
15 in this area
771 Total Sales
-
K
Seller Co-Listing Agent in 2020
Katherine Goldrick
@ Properties
-
Jolanta Mcnea
J
Seller's Agent in 2014
Jolanta Mcnea
Charles Rutenberg Realty
(630) 929-1100
1 Total Sale
Map
Source: Midwest Real Estate Data (MRED)
MLS Number: MRD10709407
APN: 17-05-325-062-1001
- 1542 W Fry St Unit 2
- 1514 W Fry St
- 1529 W Chestnut St Unit 102
- 848 N Ashland Ave
- 823 N Marshfield Ave Unit 2
- 1514 W Superior St
- 1515 W Walton St Unit 3
- 1448 W Chestnut St Unit 3
- 1448 W Chestnut St Unit 2
- 856 N Marshfield Ave
- 1511 W Superior St
- 1445 W Walton St Unit 1
- 1522 W Huron St Unit 2W
- 1418 W Chestnut St Unit 1
- 700 N Ashland Ave
- 1415 W Walton St Unit 3
- 1708 W Chicago Ave Unit 3
- 1437 W Augusta Blvd
- 1636 W Huron St
- 839 N Hermitage Ave Unit 101
