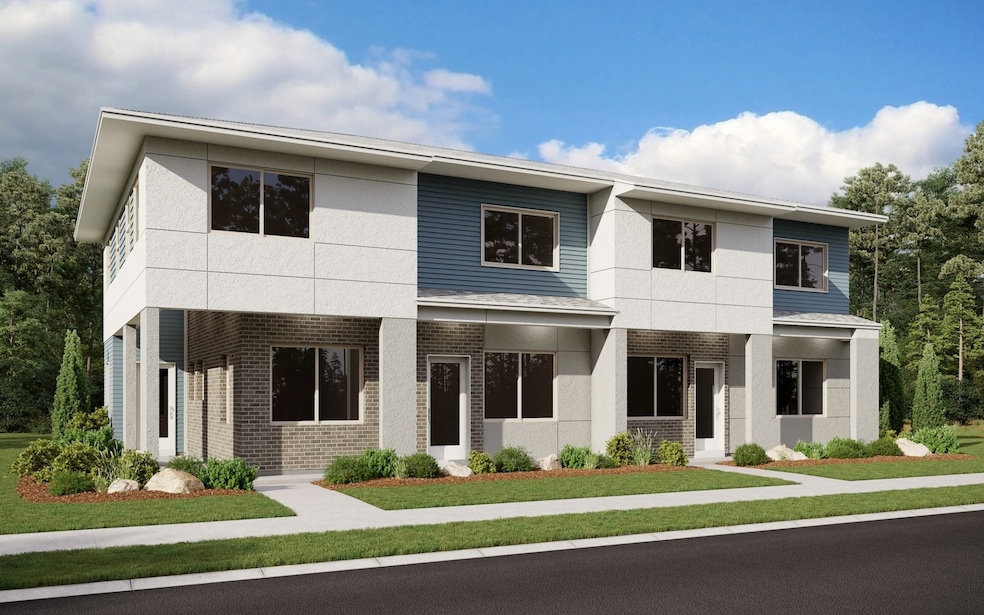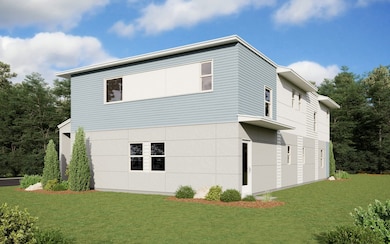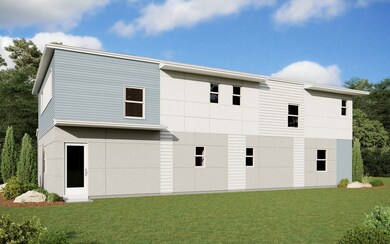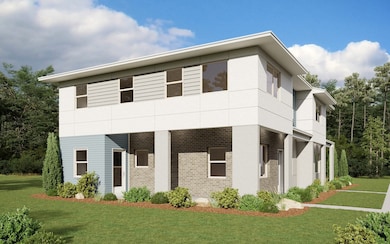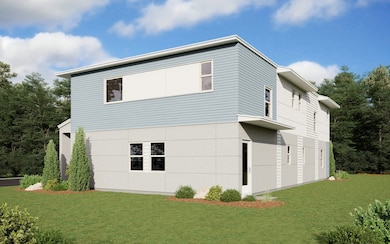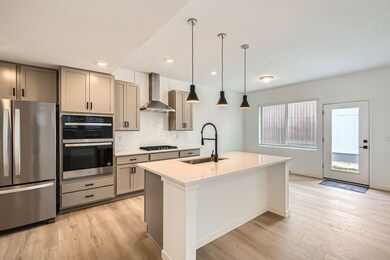Welcome to this brand-new, thoughtfully designed two-story duplex in the highly sought-after GEOS energy-conscious neighborhood. This beautiful end-unit home offers a seamless blend of style, functionality, and modern comfort. With 9' ceilings on both the main floor and an expansive 800 sq. ft. unfinished basement, there's plenty of space for living and future customization. The gourmet kitchen boasts 42" light gray maple cabinets, quartz countertops, black hardware, a tile backsplash, and premium stainless Whirlpool® appliances, including a 30" gas cooktop and oven/microwave combo. The open-concept design creates an inviting space perfect for entertaining, while sleek finishes throughout add a modern touch. Upstairs, the generously sized primary suite offers a peaceful retreat with a walk-in closet and scenic views of lush green spaces. Two and a half beautifully appointed baths provide both style and convenience. Thoughtful details like full-house 2" faux wood blinds and an included refrigerator ensure a move-in-ready experience. The home also features a dedicated parking spot conveniently located just steps from the front door. Enjoy outdoor living with a charming front porch and a side wrap-around porch, perfect for taking in the serene natural surroundings. This sophisticated urban paired home offers a perfect blend of modern living and nature-focused tranquility, embodying the sustainability and thoughtful design that the GEOS community is known for. *Sample photos...

