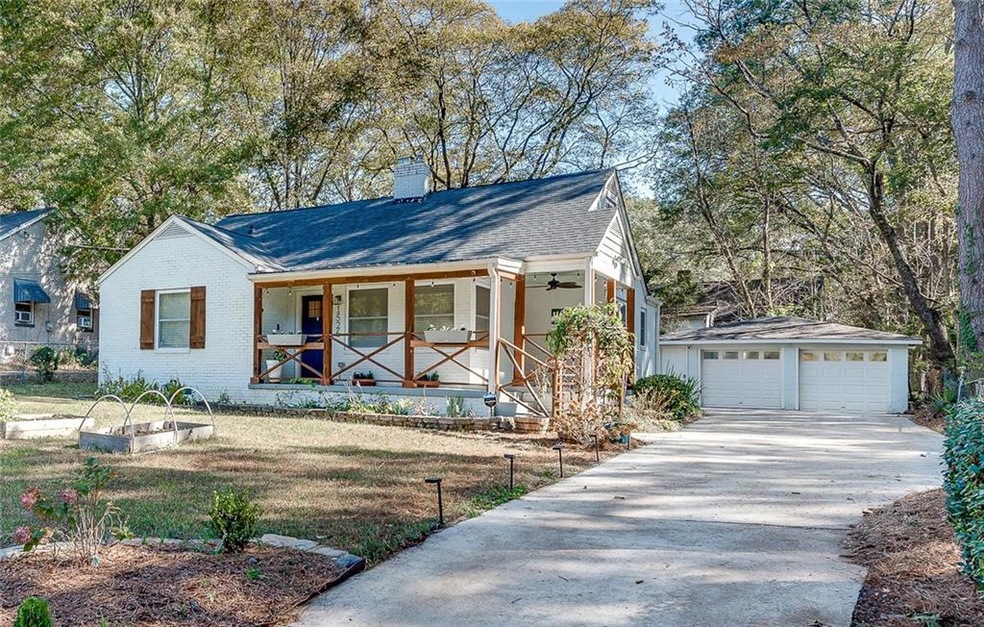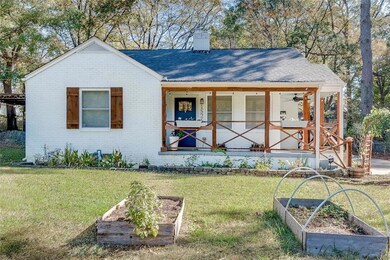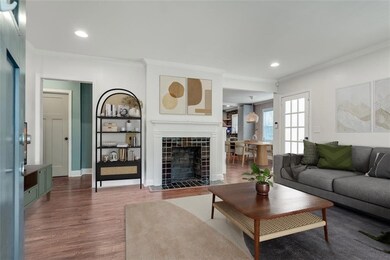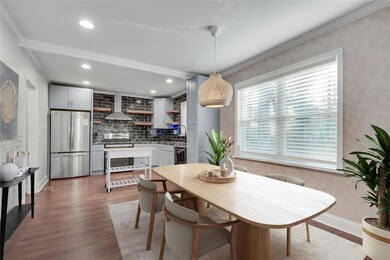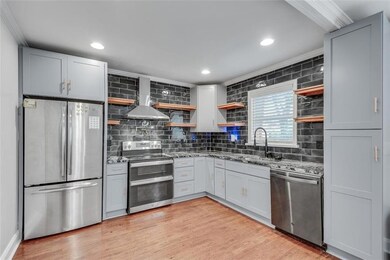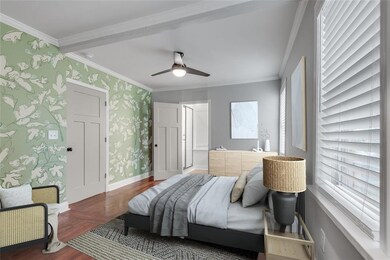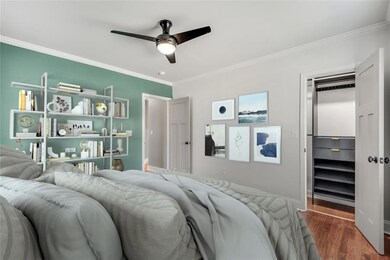1526 Beatie Ave SW Atlanta, GA 30310
Capitol View NeighborhoodEstimated payment $2,574/month
Highlights
- Open-Concept Dining Room
- Park or Greenbelt View
- Stone Countertops
- Wood Flooring
- Mud Room
- Tennis Courts
About This Home
Welcome home to the most adorable bungalow in Capitol View, with 50 acres of front yard green space! This 4-sided brick 3-bed, 3-bath home was fully renovated down to the studs in 2021, blending modern comforts with timeless charm. A rare intown find, a giant 2-car garage and fenced-in backyard provide both convenience and privacy. Relax in privacy on your covered side porch while enjoying peaceful views of the park.
The open living area is bright and inviting and creates a natural flow that draws you into the chef’s kitchen, complete with top-of-the-line appliances and luxury touches like sleek dark tile, rose gold finishes, and soft-close cabinetry, all complemented by hardwood floors and thoughtful design. Downstairs, the main-level primary suite is a true retreat with an ensuite bathroom, walk-in closet, and ceiling fan. A second bedroom, a fully updated bathroom, and a laundry / mud room area complete the main level, providing ample space and comfort. Upstairs, a lofted space opens up a world of possibilities, including a tucked-away guest room with a sauna-like shower and mini-split system for curated comfort, plus tons of storage. The south facing window is the perfect bright, and energizing place for workouts.
Your front yard is lush with fruit trees and bushes and stretches across Perkerson Park’s 50 acres, offering unobstructed views, tranquility, and endless activity. Enjoy tennis, baseball, playgrounds, splash pad, or Atlanta’s only permanent 18-hole disc golf course. The park’s open green space ensures serenity, no future development, and a lifestyle full of recreation and fresh-air enjoyment.
Perfectly situated with easy access to the BeltLine, Downtown, and the airport, this home combines timeless charm, thoughtful design, and unmatched park-front living.
Home Details
Home Type
- Single Family
Est. Annual Taxes
- $4,013
Year Built
- Built in 1955
Lot Details
- 9,235 Sq Ft Lot
- Lot Dimensions are 130x71
- Chain Link Fence
- Landscaped
- Back Yard Fenced and Front Yard
Parking
- 2 Car Detached Garage
- Front Facing Garage
Home Design
- Bungalow
- Brick Foundation
- Block Foundation
- Composition Roof
- Four Sided Brick Exterior Elevation
Interior Spaces
- 1,750 Sq Ft Home
- 2-Story Property
- Decorative Fireplace
- Insulated Windows
- Window Treatments
- Mud Room
- Open-Concept Dining Room
- Wood Flooring
- Park or Greenbelt Views
Kitchen
- Eat-In Kitchen
- Double Oven
- Electric Range
- Range Hood
- Stone Countertops
Bedrooms and Bathrooms
- Walk-In Closet
- Shower Only
Laundry
- Laundry Room
- Laundry on main level
Outdoor Features
- Wrap Around Porch
- Patio
- Exterior Lighting
Location
- Property is near the Beltline
Schools
- T. J. Perkerson Elementary School
- Sylvan Hills Middle School
- G.W. Carver High School
Utilities
- Central Heating and Cooling System
- 220 Volts
- Phone Available
- Cable TV Available
Listing and Financial Details
- Assessor Parcel Number 14 010400020350
Community Details
Overview
- Capitol View Subdivision
Recreation
- Tennis Courts
- Trails
Map
Home Values in the Area
Average Home Value in this Area
Tax History
| Year | Tax Paid | Tax Assessment Tax Assessment Total Assessment is a certain percentage of the fair market value that is determined by local assessors to be the total taxable value of land and additions on the property. | Land | Improvement |
|---|---|---|---|---|
| 2025 | $3,311 | $196,880 | $54,800 | $142,080 |
| 2023 | $7,331 | $177,080 | $54,800 | $122,280 |
| 2022 | $2,653 | $134,600 | $33,960 | $100,640 |
| 2021 | $2,662 | $65,720 | $24,120 | $41,600 |
| 2020 | $70 | $61,880 | $23,840 | $38,040 |
| 2019 | $353 | $62,640 | $11,600 | $51,040 |
| 2018 | $30 | $61,160 | $11,320 | $49,840 |
| 2017 | $23 | $15,840 | $2,960 | $12,880 |
| 2016 | $23 | $15,840 | $2,960 | $12,880 |
| 2015 | $373 | $15,840 | $2,960 | $12,880 |
| 2014 | $19 | $15,840 | $2,960 | $12,880 |
Property History
| Date | Event | Price | List to Sale | Price per Sq Ft | Prior Sale |
|---|---|---|---|---|---|
| 11/11/2025 11/11/25 | For Sale | $425,000 | -3.4% | $243 / Sq Ft | |
| 08/03/2021 08/03/21 | Sold | $440,000 | -2.2% | $251 / Sq Ft | View Prior Sale |
| 07/13/2021 07/13/21 | Pending | -- | -- | -- | |
| 06/29/2021 06/29/21 | Price Changed | $450,000 | -2.2% | $257 / Sq Ft | |
| 05/28/2021 05/28/21 | For Sale | $459,950 | -- | $263 / Sq Ft |
Purchase History
| Date | Type | Sale Price | Title Company |
|---|---|---|---|
| Limited Warranty Deed | $440,000 | -- | |
| Warranty Deed | -- | -- | |
| Warranty Deed | $230,000 | -- | |
| Warranty Deed | $200,000 | -- |
Mortgage History
| Date | Status | Loan Amount | Loan Type |
|---|---|---|---|
| Open | $426,800 | New Conventional | |
| Previous Owner | $170,710 | New Conventional | |
| Previous Owner | $126,500 | New Conventional |
Source: First Multiple Listing Service (FMLS)
MLS Number: 7679857
APN: 14-0104-0002-035-0
- 1449 Beatie Ave SW
- 1434 Desoto Ave SW
- 1463 Metropolitan Pkwy SW
- 1422 Athens Ave SW
- 1405 Athens Ave SW
- 1440 Everhart St SW
- 1395 Athens Ave SW
- 1406 Allene Ave SW
- 1375 Belmont Ave SW
- 818 Burchill St SW
- 1423 Fairbanks St SW
- 1739 Cahoon St SW
- 1520 Brewer Blvd SW
- 707 Dill Ave SW
- 818 Braddock St SW
- 1330 Allene Ave SW
- 1552 Belmont Ave SW
- 1395 Beatie Ave SW
- 1412 Allene Ave SW
- 1383 Metropolitan Pkwy SW
- 832 Burchill St SW
- 1423 Fairbanks St SW
- 717 Dill Ave SW
- 570 Mellview Ave SW
- 1548 Sylvan Rd SW
- 779 Casplan St SW
- 1740 Lisbon Dr SW
- 864 Dill Ave SW
- 458 Shannon Dr SW
- 1789 Cahoon St SW
- 955 Byron Dr SW
- 1246 Allene Ave SW
- 933 Woodbourne Dr SW
- 984 Byron Dr SW Unit B
- 1808 Brewer Blvd SW
- 1794 Broadwell St SW
