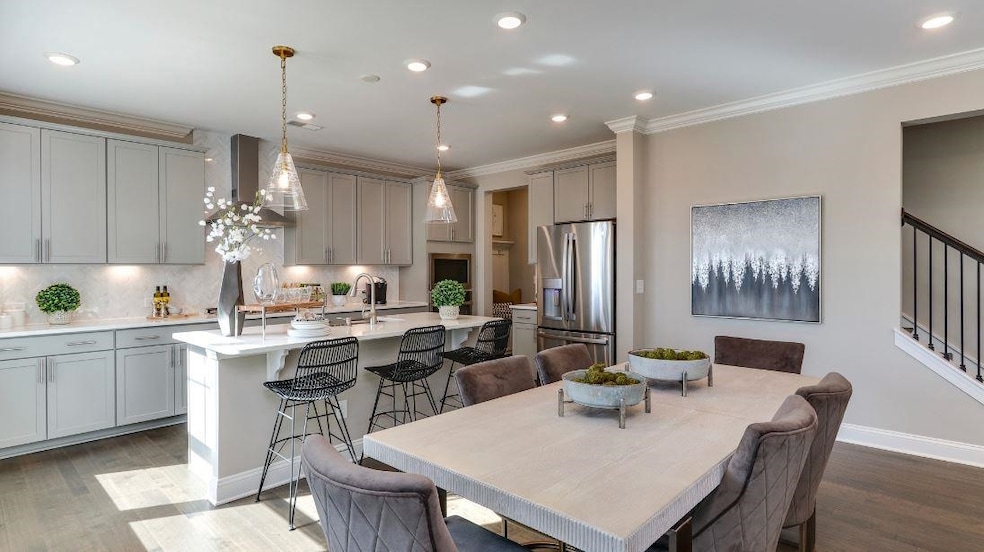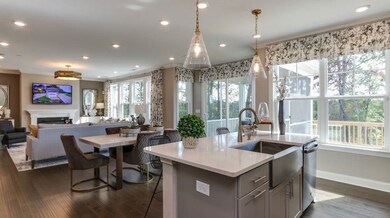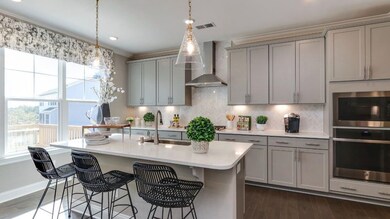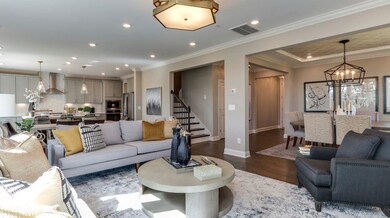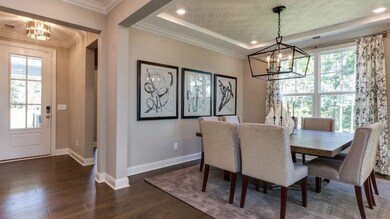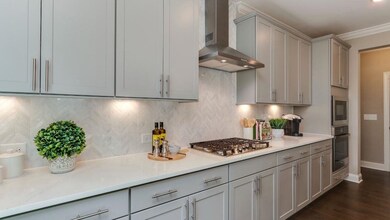
1526 Cloverfield Ct Wake Forest, NC 27587
Highlights
- New Construction
- Traditional Architecture
- Main Floor Bedroom
- Richland Creek Elementary School Rated A-
- Wood Flooring
- Loft
About This Home
As of May 2023The Edison II features a first-floor guest suite with a full bath, formal dining room, large great room and open floor plan. Gourmet kitchen includes walk in pantry with wood shelves. Luxurious owner’s suite, owner's bath with separate vanities and two large walk-in closets with shower and separate garden tub. The finished 3rd floor bonus room with full bath adds to the flexibility of this home. Use it as a game room with a door, office or a private hobby room. Corner homesite! Estimated Closing May 2023
Last Agent to Sell the Property
Kate Arthur
Lennar Carolinas LLC License #302432 Listed on: 10/01/2022

Home Details
Home Type
- Single Family
Est. Annual Taxes
- $2,905
Year Built
- Built in 2023 | New Construction
Lot Details
- 9,148 Sq Ft Lot
- Landscaped
HOA Fees
- $75 Monthly HOA Fees
Parking
- 2 Car Garage
- Garage Door Opener
- Private Driveway
Home Design
- Traditional Architecture
- Brick or Stone Mason
- Slab Foundation
- Stone
Interior Spaces
- 3,351 Sq Ft Home
- 2-Story Property
- Tray Ceiling
- Smooth Ceilings
- High Ceiling
- Gas Fireplace
- Entrance Foyer
- Great Room with Fireplace
- Family Room
- L-Shaped Dining Room
- Breakfast Room
- Loft
- Pull Down Stairs to Attic
- Smart Home
Kitchen
- Eat-In Kitchen
- <<builtInOvenToken>>
- Gas Cooktop
- Range Hood
- <<microwave>>
- Dishwasher
- Quartz Countertops
Flooring
- Wood
- Carpet
- Tile
- Luxury Vinyl Tile
Bedrooms and Bathrooms
- 5 Bedrooms
- Main Floor Bedroom
- Walk-In Closet
- 4 Full Bathrooms
- Double Vanity
- Private Water Closet
- Separate Shower in Primary Bathroom
- Soaking Tub
- <<tubWithShowerToken>>
- Walk-in Shower
Laundry
- Laundry Room
- Laundry on upper level
Eco-Friendly Details
- Energy-Efficient Lighting
Outdoor Features
- Patio
- Porch
Schools
- Richland Creek Elementary School
- Wake Forest Middle School
- Wake Forest High School
Utilities
- Forced Air Zoned Heating and Cooling System
- Heating System Uses Natural Gas
- Tankless Water Heater
- Gas Water Heater
Community Details
- Charleston Management Association
- Built by Lennar
- Rosedale Subdivision
Listing and Financial Details
- Home warranty included in the sale of the property
Similar Homes in Wake Forest, NC
Home Values in the Area
Average Home Value in this Area
Property History
| Date | Event | Price | Change | Sq Ft Price |
|---|---|---|---|---|
| 07/17/2025 07/17/25 | For Sale | $650,000 | +17.6% | $183 / Sq Ft |
| 12/15/2023 12/15/23 | Off Market | $552,540 | -- | -- |
| 05/11/2023 05/11/23 | Sold | $552,540 | 0.0% | $165 / Sq Ft |
| 01/18/2023 01/18/23 | Pending | -- | -- | -- |
| 01/04/2023 01/04/23 | Price Changed | $552,540 | +0.9% | $165 / Sq Ft |
| 12/10/2022 12/10/22 | Price Changed | $547,540 | +1.5% | $163 / Sq Ft |
| 12/01/2022 12/01/22 | Price Changed | $539,540 | -2.8% | $161 / Sq Ft |
| 10/17/2022 10/17/22 | Price Changed | $554,990 | -2.6% | $166 / Sq Ft |
| 10/01/2022 10/01/22 | For Sale | $569,540 | -- | $170 / Sq Ft |
Tax History Compared to Growth
Tax History
| Year | Tax Paid | Tax Assessment Tax Assessment Total Assessment is a certain percentage of the fair market value that is determined by local assessors to be the total taxable value of land and additions on the property. | Land | Improvement |
|---|---|---|---|---|
| 2023 | $2,905 | $250,000 | $85,000 | $165,000 |
Agents Affiliated with this Home
-
Jo Smith

Seller's Agent in 2025
Jo Smith
Northside Realty Inc.
(919) 302-4493
84 Total Sales
-
Richard Smith

Seller Co-Listing Agent in 2025
Richard Smith
Northside Realty Inc.
(919) 302-7344
44 Total Sales
-
K
Seller's Agent in 2023
Kate Arthur
Lennar Carolinas LLC
-
Rj Wiley

Seller Co-Listing Agent in 2023
Rj Wiley
Lennar Carolinas LLC
(919) 740-1615
435 Total Sales
-
Patricia Hampton

Buyer's Agent in 2023
Patricia Hampton
Hampton & Company Real Estate
(919) 538-4279
224 Total Sales
Map
Source: Doorify MLS
MLS Number: 2477087
APN: 1860.01-19-1862-000
- 5420 Mill Dam Rd
- 300 Canyon Spring Trail
- 304 Canyon Spring Trail
- 1248 Coral Cay Bend
- 1244 Coral Cay Bend
- 401 Cresting Wave Dr
- 2916 Ocean Sunrise Dr
- 2908 Ocean Sunrise Dr
- 2900 Ocean Sunrise Dr
- 320 Canyon Spring Trail
- 316 Canyon Spring Trail
- 417 Cresting Wave Dr
- 421 Cresting Wave Dr
- 344 Canyon Spring Trail
- 1721 Golden Honey Dr
- 1721 Golden Honey Dr
- 1721 Golden Honey Dr
- 1721 Golden Honey Dr
- 1721 Golden Honey Dr
- 437 Cresting Wave Dr
