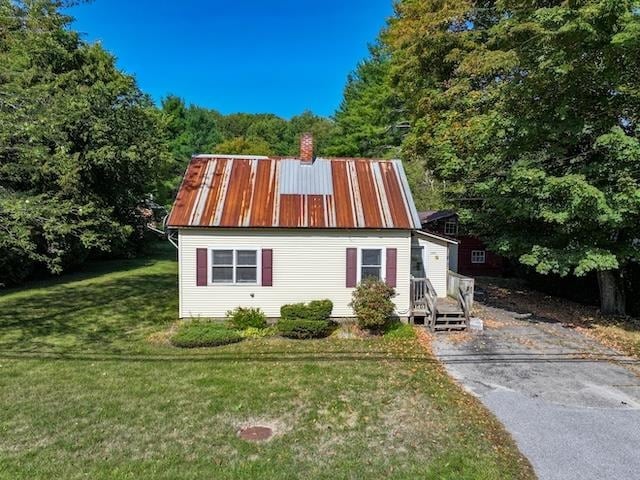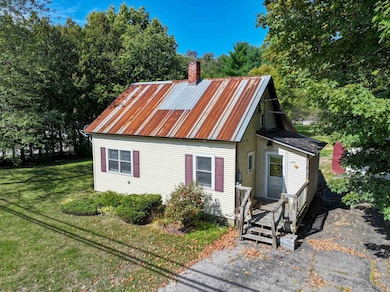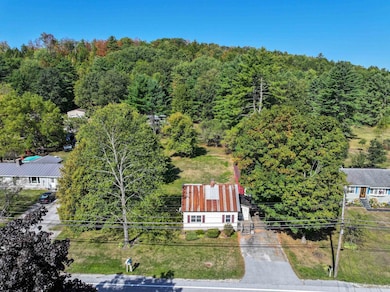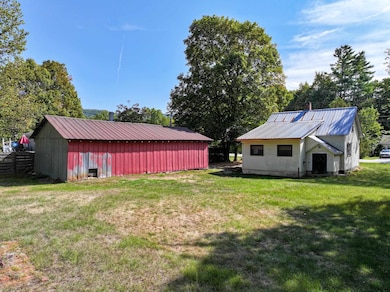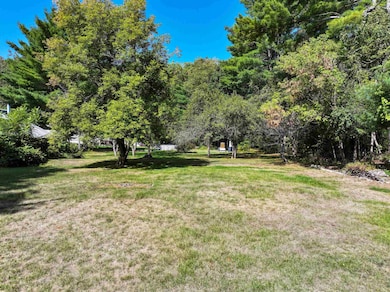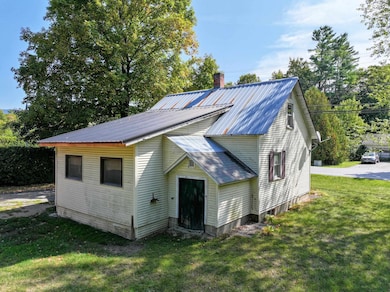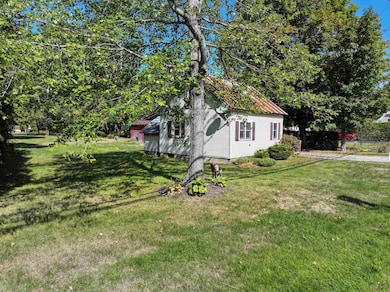1526 Forest Dale Rd Brandon, VT 05733
Estimated payment $1,050/month
Highlights
- Very Popular Property
- Wood Flooring
- Mud Room
- Cape Cod Architecture
- Loft
- 1 Car Detached Garage
About This Home
An affordable house close to the village of Brandon, for shopping, restaurants and events! Situated on a spacious lot, this small home is waiting for your updates. A brand new refrigerator and gas range were just installed in the eat in kitchen, with the living room right around the corner. Wood floors throughout the main level. A 3/4 bath is on this floor, along with a mudroom and 3 season porch. Upstairs is a bedroom and loft space, great for office or lounge area. A barn works well as a one car garage with extra storage. The level lot would be great for gardens, games or animals. Conveniently located 25 minutes to Middlebury or Rutland and 5 minutes to Brandon.
Listing Agent
IPJ Real Estate Brokerage Phone: 802-349-8695 License #081.0073943 Listed on: 09/25/2025
Home Details
Home Type
- Single Family
Est. Annual Taxes
- $2,793
Year Built
- Built in 1938
Lot Details
- 0.36 Acre Lot
- Level Lot
- Property is zoned Neighborhood
Parking
- 1 Car Detached Garage
- Driveway
Home Design
- Cape Cod Architecture
- Corrugated Roof
- Metal Roof
- Vinyl Siding
Interior Spaces
- Property has 1 Level
- Ceiling Fan
- Mud Room
- Combination Kitchen and Dining Room
- Loft
- Bonus Room
- Microwave
Flooring
- Wood
- Carpet
- Laminate
- Vinyl
Bedrooms and Bathrooms
- 1 Bedroom
- 1 Bathroom
Basement
- Basement Fills Entire Space Under The House
- Walk-Up Access
Schools
- Neshobe Elementary School
- Otter Valley Uhsd 8 Middle School
- Otter Valley High School
Additional Features
- Accessible Full Bathroom
- Outdoor Storage
- Satellite Dish
Listing and Financial Details
- Assessor Parcel Number 16
Map
Home Values in the Area
Average Home Value in this Area
Tax History
| Year | Tax Paid | Tax Assessment Tax Assessment Total Assessment is a certain percentage of the fair market value that is determined by local assessors to be the total taxable value of land and additions on the property. | Land | Improvement |
|---|---|---|---|---|
| 2024 | $2,828 | $98,900 | $22,900 | $76,000 |
| 2023 | $2,581 | $98,900 | $22,900 | $76,000 |
| 2022 | $2,495 | $98,900 | $22,900 | $76,000 |
| 2021 | $2,579 | $98,900 | $22,900 | $76,000 |
| 2020 | $2,507 | $98,900 | $22,900 | $76,000 |
| 2019 | $2,643 | $111,900 | $27,100 | $84,800 |
| 2018 | $2,777 | $111,900 | $27,100 | $84,800 |
| 2017 | $2,734 | $111,900 | $27,100 | $84,800 |
| 2016 | $2,746 | $111,900 | $27,100 | $84,800 |
Property History
| Date | Event | Price | List to Sale | Price per Sq Ft |
|---|---|---|---|---|
| 10/28/2025 10/28/25 | Price Changed | $155,000 | -8.8% | $168 / Sq Ft |
| 09/25/2025 09/25/25 | For Sale | $170,000 | -- | $184 / Sq Ft |
Source: PrimeMLS
MLS Number: 5063057
APN: 078-024-11365
- 399 E Main St Unit C
- 30 S Village Green Unit 207
- 45 Bakery Ln
- 57 Crescent St Unit 2
- 17 Kingsley Ct Unit 3
- 52 Chestnut Ave Unit 4
- 132 State St Unit 2
- 2 East St Unit 1st Floor
- 39 Otterside Ct N
- 306 Marble St Unit 2
- 10 Wallace Aveune
- 2 Nickwackett St Unit 1
- 107 Franklin St Unit D.
- 17 Madison St Unit 2
- 290 Killington Ave
- 117 Park St
- 35 Meadow Ln
- 3035 S Lincoln Rd
- 7 Callahan Dr Unit 2
- 85 Main St
