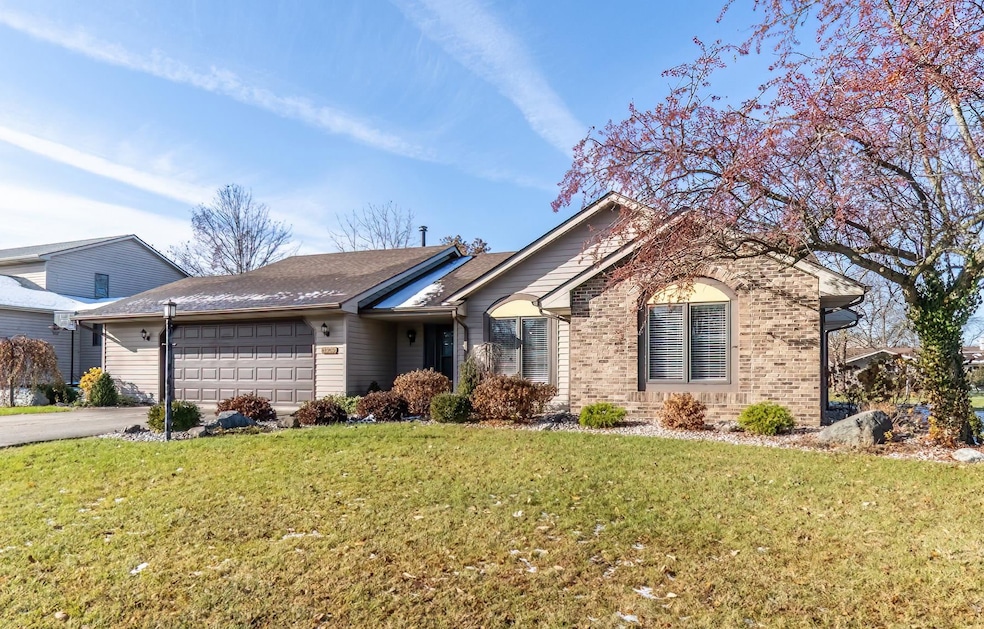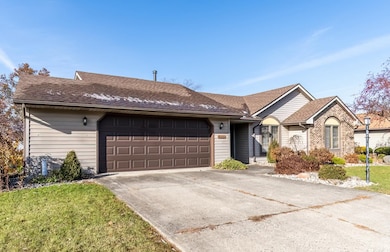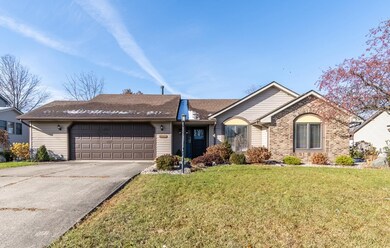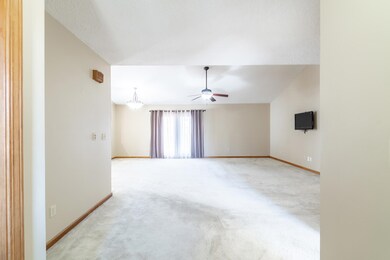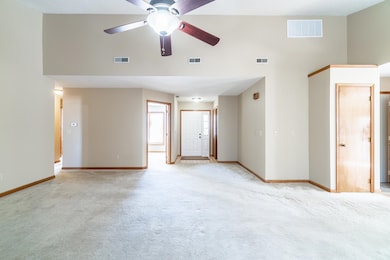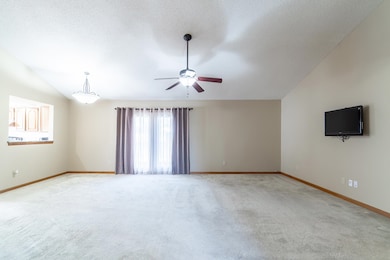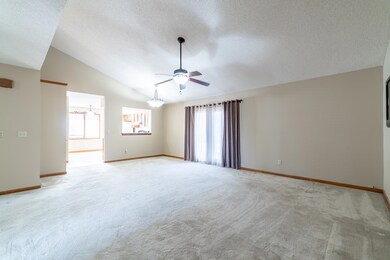1526 Highland Ct Bluffton, IN 46714
Estimated payment $1,528/month
Highlights
- Open Floorplan
- Vaulted Ceiling
- Backs to Open Ground
- Bluffton High School Rated 10
- Partially Wooded Lot
- Stone Countertops
About This Home
Follow the Wabash River to Oak Creek where you'll find this wonderful meticulously maintained vaulted ranch. From the curb the NEW Dimensional Shingle Roof ['24], professional landscaping, oversized garage, and brick facade will all rightfully impress. Step inside and into the home's spacious open floor plan centered around a vaulted Great Room. The adjoining Dining Area is easily accessible from both the outdoor patio and through the Kitchen pass-thru. The Eat-in Kitchen features upgraded stone countertops & a stylish subway tile backsplash, as well as recessed lighting, a private Laundry Closet, and a Breakfast Area. The Homes three Bedrooms consist of a large Primary Suite plus two additional Guest Rooms - one of which can double as a great Home Office or Hobby Space. You're sure to rest easy in this home knowing you are under the care of a NEW High Efficiency Lennox HVAC system ['20], Dimensional Shingle Roof ['24] & the protection of the NEW Generac whole home generator ['23]. Located on a quiet cul-de-sac, and near both the banks of the Wabash River and excellent Bluffton Schools the location could not be better. Homes as great as this are rare to find ~ Go ahead and schedule both a tour and your movers today!
Listing Agent
Coldwell Banker Real Estate Gr Brokerage Phone: 260-760-1480 Listed on: 11/13/2025

Home Details
Home Type
- Single Family
Est. Annual Taxes
- $1,544
Year Built
- Built in 1989
Lot Details
- 0.29 Acre Lot
- Lot Dimensions are 85x150
- Backs to Open Ground
- Rural Setting
- Picket Fence
- Property is Fully Fenced
- Level Lot
- Partially Wooded Lot
- Property is zoned R1
Parking
- 2 Car Attached Garage
- Driveway
- Off-Street Parking
Home Design
- Brick Exterior Construction
- Slab Foundation
- Shingle Roof
- Vinyl Construction Material
Interior Spaces
- 1,355 Sq Ft Home
- 1-Story Property
- Open Floorplan
- Vaulted Ceiling
- Ceiling Fan
- Stone Countertops
Flooring
- Carpet
- Laminate
Bedrooms and Bathrooms
- 3 Bedrooms
- En-Suite Primary Bedroom
- 2 Full Bathrooms
- Bathtub with Shower
Schools
- Bluffton Harrison Elementary And Middle School
- Bluffton High School
Utilities
- Forced Air Heating and Cooling System
- High-Efficiency Furnace
- Heating System Uses Gas
- Whole House Permanent Generator
Additional Features
- Patio
- Suburban Location
Community Details
- Old Creek Subdivision
Listing and Financial Details
- Assessor Parcel Number 90-08-10-502-095.000-004
Map
Home Values in the Area
Average Home Value in this Area
Tax History
| Year | Tax Paid | Tax Assessment Tax Assessment Total Assessment is a certain percentage of the fair market value that is determined by local assessors to be the total taxable value of land and additions on the property. | Land | Improvement |
|---|---|---|---|---|
| 2024 | $1,514 | $194,100 | $45,000 | $149,100 |
| 2023 | $1,417 | $186,300 | $45,000 | $141,300 |
| 2022 | $993 | $147,600 | $25,500 | $122,100 |
| 2021 | $903 | $137,000 | $25,500 | $111,500 |
| 2020 | $712 | $134,600 | $23,400 | $111,200 |
| 2019 | $799 | $131,300 | $23,400 | $107,900 |
| 2018 | $717 | $125,000 | $22,100 | $102,900 |
| 2017 | $537 | $123,600 | $22,100 | $101,500 |
| 2016 | $593 | $124,000 | $22,100 | $101,900 |
| 2014 | $561 | $118,100 | $21,300 | $96,800 |
| 2013 | $488 | $119,100 | $21,300 | $97,800 |
Property History
| Date | Event | Price | List to Sale | Price per Sq Ft | Prior Sale |
|---|---|---|---|---|---|
| 11/13/2025 11/13/25 | Pending | -- | -- | -- | |
| 11/13/2025 11/13/25 | For Sale | $264,900 | +113.6% | $195 / Sq Ft | |
| 03/18/2015 03/18/15 | Sold | $124,000 | -8.1% | $92 / Sq Ft | View Prior Sale |
| 03/10/2015 03/10/15 | Pending | -- | -- | -- | |
| 08/02/2014 08/02/14 | For Sale | $135,000 | +11.0% | $100 / Sq Ft | |
| 02/15/2013 02/15/13 | Sold | $121,600 | -5.7% | $90 / Sq Ft | View Prior Sale |
| 01/16/2013 01/16/13 | Pending | -- | -- | -- | |
| 12/04/2012 12/04/12 | For Sale | $129,000 | -- | $95 / Sq Ft |
Purchase History
| Date | Type | Sale Price | Title Company |
|---|---|---|---|
| Warranty Deed | $115,000 | Wells County Land Title |
Source: Indiana Regional MLS
MLS Number: 202545933
APN: 90-08-10-502-095.000-004
- 1100 Echo Ln
- 1222 Echo Ln
- 980 Ranch Rd
- 920 Ranch Rd
- 1803 S 300 E Unit 7
- 1795 S 300 E Unit 3
- 1799 S 300 E Unit 5
- 1805 S 300 E Unit 8
- 1797 S 300 E Unit 4
- 1801 S 300 E Unit 6
- 1791 S 300 E Unit 1
- 930 Elm Dr
- 516 E Townley St
- 515 E Arnold St
- 326 W Spring St
- 316 W Townley St
- 127 E Wiley Ave
- 412 E Cherry St
- 720 S Williams St
- 719 S Morgan St
