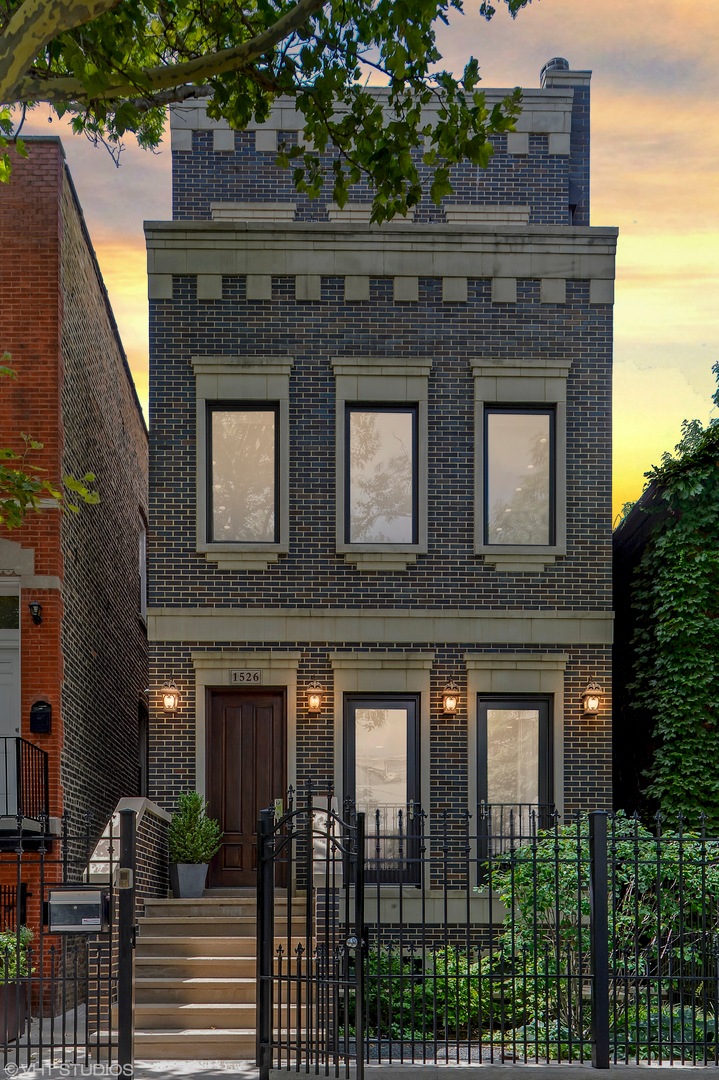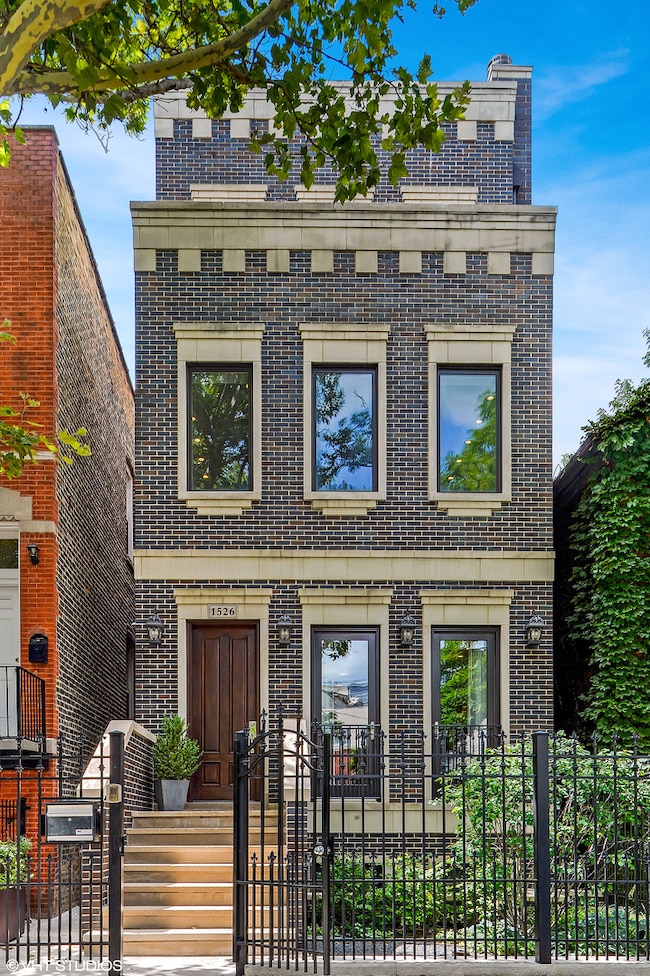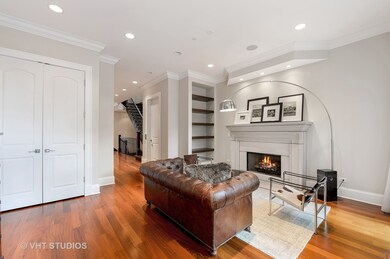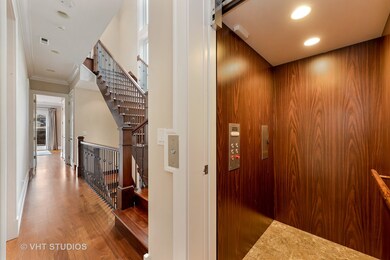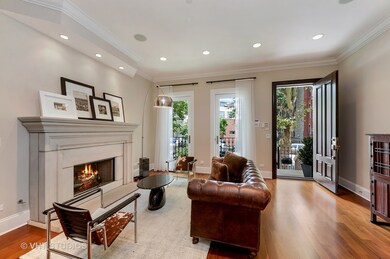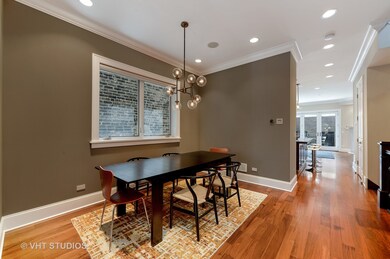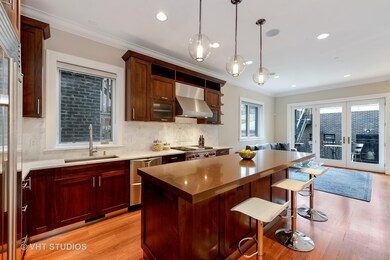
1526 N Elk Grove Ave Chicago, IL 60622
Wicker Park NeighborhoodEstimated Value: $1,953,735 - $2,204,000
Highlights
- Home Theater
- 4-minute walk to Damen Station (Blue Line)
- Heated Floors
- Rooftop Deck
- Sauna
- 4-minute walk to Wicker (Charles, Joel) Park
About This Home
As of April 2019Enjoy every room in this luxurious 6BR/5 level SFH located on a favorite street! Renovated in 2014, this house was featured as a "Dream Home" in Chicago Tribune. The highlights include a 4-stop elevator, movie theater, entire level as a dedicated master suite & numerous outdoor spaces. The rooftop deck has amazing skyline views! Rare RT4 zoning. Custom-designed garage deck with pergola sits on extra-wide 2.5-car garage. Open floor plan on the main level. Gourmet kitchen with Wolf, Bosch, Fisher Paykel, wine fridge & large walk-in pantry. 4 bedrooms, 3.5 baths up including full laundry room & large, stylish guest suite. Spacious Master Level includes fireplace, two private decks and organized master closet/dressing room. New luxury Master bath with heated floors, soaking tub, dual sinks, body sprays & more! Lower level features movie room, playroom, gym, sauna, central vacuum, heated floors, & great storage. Walk to Blue line and everything that Bucktown/Wicker Park have to offer!
Home Details
Home Type
- Single Family
Est. Annual Taxes
- $31,927
Year Built | Renovated
- 2008 | 2014
Lot Details
- Southern Exposure
- East or West Exposure
- Fenced Yard
Parking
- Detached Garage
- Parking Included in Price
- Garage Is Owned
Home Design
- Brick Exterior Construction
Interior Spaces
- Elevator
- Wet Bar
- Wood Burning Fireplace
- Fireplace With Gas Starter
- Home Theater
- Sauna
- Finished Basement
- Finished Basement Bathroom
- Storm Screens
- Laundry on upper level
Flooring
- Wood
- Heated Floors
Bedrooms and Bathrooms
- Walk-In Closet
- Primary Bathroom is a Full Bathroom
- Dual Sinks
- Soaking Tub
- Steam Shower
- Shower Body Spray
- Separate Shower
Eco-Friendly Details
- North or South Exposure
Outdoor Features
- Balcony
- Rooftop Deck
Location
- Property is near a bus stop
- City Lot
Utilities
- Central Air
- Heating Available
- Lake Michigan Water
Ownership History
Purchase Details
Home Financials for this Owner
Home Financials are based on the most recent Mortgage that was taken out on this home.Purchase Details
Purchase Details
Home Financials for this Owner
Home Financials are based on the most recent Mortgage that was taken out on this home.Purchase Details
Purchase Details
Similar Homes in Chicago, IL
Home Values in the Area
Average Home Value in this Area
Purchase History
| Date | Buyer | Sale Price | Title Company |
|---|---|---|---|
| Ayala Juanbosco | $1,600,000 | Old Republic Title | |
| Berger Jonathan | -- | Attorney | |
| Berger Jonathan | $1,482,500 | None Available | |
| Mb Financial Bank Na | -- | None Available | |
| Long Thaddeus | -- | Chicago Title Insurance Co |
Mortgage History
| Date | Status | Borrower | Loan Amount |
|---|---|---|---|
| Open | Ayala Juanbosco | $250,000 | |
| Open | Juanbosco Ayala | $1,242,191 | |
| Closed | Ayala Juanbosco | $1,280,000 | |
| Previous Owner | Berger Jonathan | $1,170,200 | |
| Previous Owner | Berger Jonathan | $1,186,000 | |
| Previous Owner | Bsm Builders Inc | $1,243,550 | |
| Previous Owner | B S M Builders Inc | $375,000 |
Property History
| Date | Event | Price | Change | Sq Ft Price |
|---|---|---|---|---|
| 04/19/2019 04/19/19 | Sold | $1,600,000 | -5.8% | $320 / Sq Ft |
| 02/25/2019 02/25/19 | Pending | -- | -- | -- |
| 01/23/2019 01/23/19 | For Sale | $1,699,000 | +14.6% | $340 / Sq Ft |
| 12/12/2013 12/12/13 | Sold | $1,482,500 | -7.1% | $428 / Sq Ft |
| 10/29/2013 10/29/13 | Pending | -- | -- | -- |
| 10/24/2013 10/24/13 | Price Changed | $1,595,000 | -6.1% | $461 / Sq Ft |
| 10/10/2013 10/10/13 | Price Changed | $1,699,000 | -5.6% | $491 / Sq Ft |
| 09/16/2013 09/16/13 | For Sale | $1,799,000 | -- | $519 / Sq Ft |
Tax History Compared to Growth
Tax History
| Year | Tax Paid | Tax Assessment Tax Assessment Total Assessment is a certain percentage of the fair market value that is determined by local assessors to be the total taxable value of land and additions on the property. | Land | Improvement |
|---|---|---|---|---|
| 2024 | $31,927 | $167,000 | $24,638 | $142,362 |
| 2023 | $31,927 | $152,595 | $19,824 | $132,771 |
| 2022 | $31,927 | $155,227 | $19,824 | $135,403 |
| 2021 | $31,215 | $155,227 | $19,824 | $135,403 |
| 2020 | $22,861 | $102,620 | $9,628 | $92,992 |
| 2019 | $21,722 | $111,544 | $9,628 | $101,916 |
| 2018 | $21,355 | $111,544 | $9,628 | $101,916 |
| 2017 | $20,708 | $99,573 | $8,496 | $91,077 |
| 2016 | $19,443 | $99,573 | $8,496 | $91,077 |
| 2015 | $17,766 | $99,573 | $8,496 | $91,077 |
| 2014 | $15,766 | $84,975 | $9,912 | $75,063 |
| 2013 | $15,455 | $84,975 | $9,912 | $75,063 |
Agents Affiliated with this Home
-
Cynthia Sodolski

Seller's Agent in 2019
Cynthia Sodolski
Compass
(773) 450-0820
10 in this area
206 Total Sales
-
Melissa Govedarica

Seller's Agent in 2013
Melissa Govedarica
@ Properties
(630) 973-7745
66 Total Sales
-
Melanie Giglio-Vakos

Seller Co-Listing Agent in 2013
Melanie Giglio-Vakos
Compass
(312) 953-4998
17 in this area
694 Total Sales
Map
Source: Midwest Real Estate Data (MRED)
MLS Number: MRD10252470
APN: 17-06-200-035-0000
- 1616 N Winchester Ave
- 1452 N Milwaukee Ave Unit 3N
- 1825 W Wabansia Ave
- 2013 W Concord Place Unit CH-2
- 1531 N Wood St
- 1748 W North Ave
- 1609 N Hoyne Ave Unit 4W
- 1833 W Evergreen Ave
- 1400 N Milwaukee Ave Unit 206
- 1720 W Le Moyne St Unit 201
- 1750 N Wolcott Ave Unit 103
- 1528 N Paulina St Unit A
- 1741 W Beach Ave Unit 2
- 1720 N Hermitage Ave
- 1407 N Hoyne Ave
- 1375 N Milwaukee Ave Unit 2R
- 2130 W North Ave Unit 208
- 2024 W Willow St Unit A
- 1735 N Hoyne Ave
- 1947 W Evergreen Ave Unit A
- 1526 N Elk Grove Ave
- 1524 N Elk Grove Ave
- 1528 N Elk Grove Ave
- 1528 N Elk Grove Ave Unit 1
- 1528 N Elk Grove Ave Unit 2
- 1528 N Elk Grove Ave
- 1522 N Elk Grove Ave
- 1520 N Elk Grove Ave
- 1532 N Elk Grove Ave
- 1532 N Elk Grove Ave
- 1532 N Elk Grove Ave
- 1532 N Elk Grove Ave
- 1532 N Elk Grove Ave
- 1532 N Elk Grove Ave
- 1532 N Elk Grove Ave
- 1532 N Elk Grove Ave
- 1532 N Elk Grove Ave
- 1532 N Elk Grove Ave
- 1518 N Elk Grove Ave
- 1518 N Elk Grove Ave
