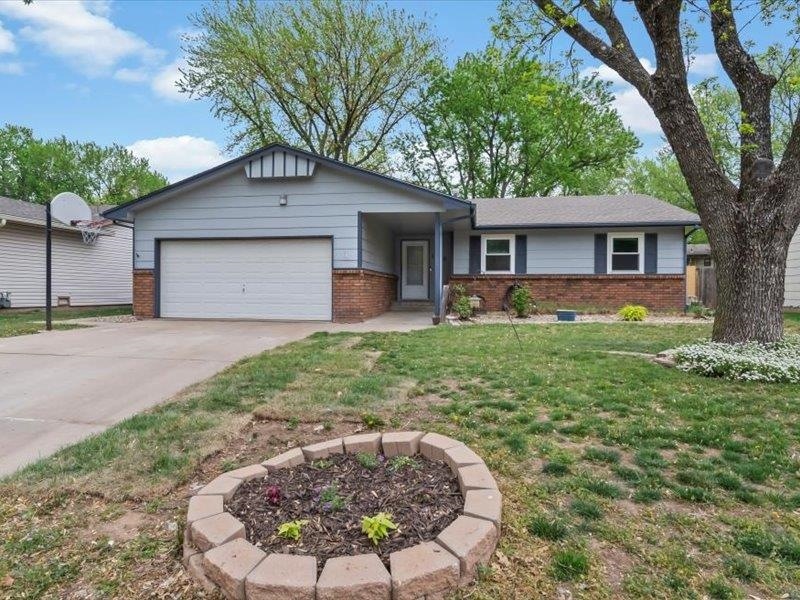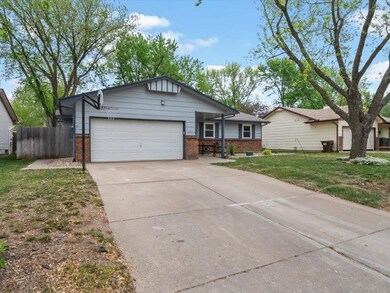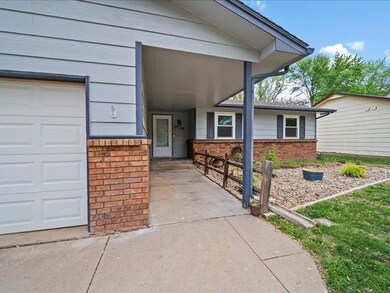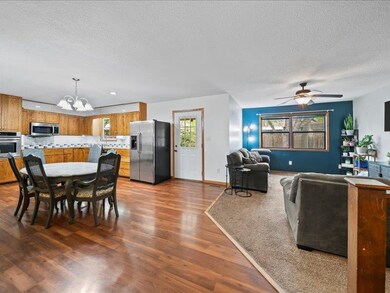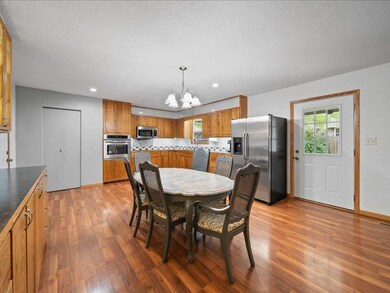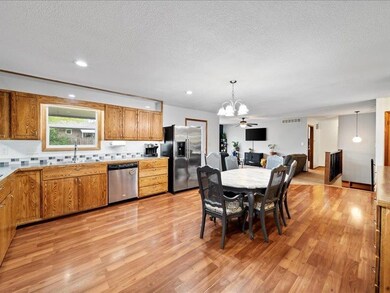
1526 N Rockwood Blvd Mulvane, KS 67110
Highlights
- No HOA
- 1-Story Property
- Forced Air Heating and Cooling System
- Covered patio or porch
- Outdoor Storage
About This Home
As of June 2024Welcome home to 1526 N. Rockwood Blvd, Mulvane, KS 67110! Nestled in a serene neighborhood, this charming property offers a perfect blend of comfort, style, and functionality. As you step onto the property, you'll be greeted by lush landscaping and a well-maintained exterior, boasting curb appeal that sets the tone for what lies within. This picturesque residence features 4 bedrooms and 3 bathrooms spread across 2300 square feet of living space. Step inside to discover a spacious interior flooded with natural light. The open floor plan seamlessly connects the living, dining, and kitchen areas, providing an ideal layout for both entertaining and everyday living. The living room offers a cozy ambiance for relaxation and gatherings. The kitchen is a chef's delight, equipped with modern appliances, ample cabinet space, and plenty of room for a full dining table to seat all your guests for a holiday or celebration. Whether you're cooking a family dinner or hosting a dinner party, this kitchen has everything you need within reach. Retreat to the master suite, complete with a walk-in closet and ensuite bathroom. The additional bedrooms offer versatility and comfort, perfect for accommodating family members or guests. The full finished basement adds additional living space and room for projects or hobbies. Outside, the backyard boasts a fenced in back yard and plenty of room to grill or dine outside in the privacy of your yard. Conveniently located near parks, schools, restaurants, and shopping, this home offers easy access to everything Wichita and Derby have to offer while maintaining a small town lifestyle. Schedule your showing today!
Last Agent to Sell the Property
Coldwell Banker Plaza Real Estate License #00238936 Listed on: 04/29/2024
Home Details
Home Type
- Single Family
Est. Annual Taxes
- $3,098
Year Built
- Built in 1982
Parking
- 2 Car Garage
Home Design
- Composition Roof
Interior Spaces
- 1-Story Property
Kitchen
- Oven or Range
- Microwave
- Dishwasher
- Disposal
Bedrooms and Bathrooms
- 4 Bedrooms
Laundry
- Dryer
- Washer
Outdoor Features
- Covered patio or porch
- Outdoor Storage
Schools
- Munson Elementary School
- Mulvane High School
Additional Features
- 8,276 Sq Ft Lot
- Forced Air Heating and Cooling System
Community Details
- No Home Owners Association
- Rockwood Heights Subdivision
Listing and Financial Details
- Assessor Parcel Number 872393004107005.00
Ownership History
Purchase Details
Home Financials for this Owner
Home Financials are based on the most recent Mortgage that was taken out on this home.Purchase Details
Home Financials for this Owner
Home Financials are based on the most recent Mortgage that was taken out on this home.Purchase Details
Home Financials for this Owner
Home Financials are based on the most recent Mortgage that was taken out on this home.Similar Homes in Mulvane, KS
Home Values in the Area
Average Home Value in this Area
Purchase History
| Date | Type | Sale Price | Title Company |
|---|---|---|---|
| Warranty Deed | -- | None Listed On Document | |
| Warranty Deed | -- | Security 1St Title Llc | |
| Warranty Deed | -- | 1St Am |
Mortgage History
| Date | Status | Loan Amount | Loan Type |
|---|---|---|---|
| Previous Owner | $231,233 | FHA | |
| Previous Owner | $144,750 | New Conventional | |
| Previous Owner | $102,400 | New Conventional |
Property History
| Date | Event | Price | Change | Sq Ft Price |
|---|---|---|---|---|
| 06/17/2024 06/17/24 | Sold | -- | -- | -- |
| 05/03/2024 05/03/24 | Pending | -- | -- | -- |
| 04/29/2024 04/29/24 | For Sale | $235,000 | +48.7% | $102 / Sq Ft |
| 10/19/2018 10/19/18 | Sold | -- | -- | -- |
| 09/09/2018 09/09/18 | Pending | -- | -- | -- |
| 07/17/2018 07/17/18 | For Sale | $158,000 | -- | $69 / Sq Ft |
Tax History Compared to Growth
Tax History
| Year | Tax Paid | Tax Assessment Tax Assessment Total Assessment is a certain percentage of the fair market value that is determined by local assessors to be the total taxable value of land and additions on the property. | Land | Improvement |
|---|---|---|---|---|
| 2023 | $3,457 | $21,275 | $3,243 | $18,032 |
| 2022 | $2,826 | $19,194 | $3,059 | $16,135 |
| 2021 | $2,591 | $18,803 | $2,645 | $16,158 |
| 2020 | $2,423 | $17,768 | $2,645 | $15,123 |
| 2019 | $2,205 | $15,640 | $2,645 | $12,995 |
| 2018 | $2,012 | $14,755 | $1,909 | $12,846 |
| 2017 | $1,932 | $0 | $0 | $0 |
| 2016 | $1,843 | $0 | $0 | $0 |
| 2015 | $1,834 | $0 | $0 | $0 |
| 2014 | $1,793 | $0 | $0 | $0 |
Agents Affiliated with this Home
-
Aubrey Haley

Seller's Agent in 2024
Aubrey Haley
Coldwell Banker Plaza Real Estate
(316) 686-7121
3 in this area
69 Total Sales
-
Karianne Williams

Seller Co-Listing Agent in 2024
Karianne Williams
Coldwell Banker Plaza Real Estate
(316) 208-5351
1 in this area
85 Total Sales
-
Adam Crowder

Seller's Agent in 2018
Adam Crowder
Coldwell Banker Plaza Real Estate
(316) 648-2550
1 in this area
119 Total Sales
-
Christy Friesen

Buyer's Agent in 2018
Christy Friesen
RE/MAX Premier
(316) 854-0043
2 in this area
565 Total Sales
Map
Source: South Central Kansas MLS
MLS Number: 638428
APN: 239-30-0-41-07-005.00
- 1522 N Rockwood Blvd
- 1532 N Rockwood Blvd
- 15 Circle Dr
- 158 Chestnut Dr
- 1211 Sunset Dr
- 408 E Woodfield Ave
- 1708 N Wedgewood Ct
- 8 Willowdell Ct
- 722 Westview Dr
- 622 Edgemoor Dr
- 1651 N Diamond Cir
- 1647 N Diamond Cir
- 1612 N Diamond Cir
- 1615 N Diamond Cir
- 1616 N Diamond Cir
- 108 Cedar St
- 1611 N Diamond Cir
- 1604 N Diamond Cir
- 1607 N Diamond Cir
- 1635 N Diamond Cir
