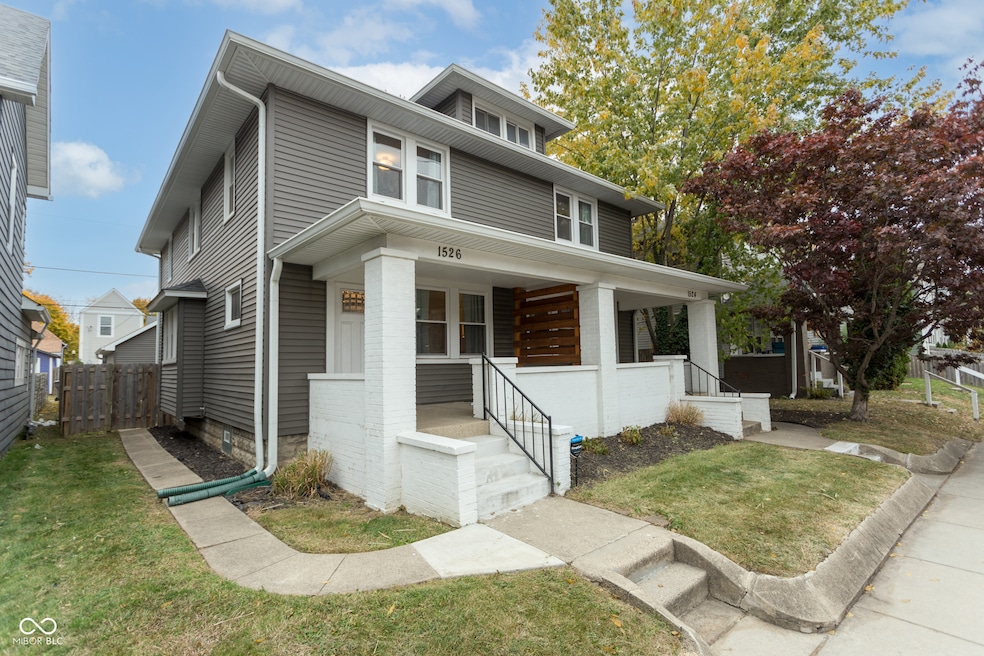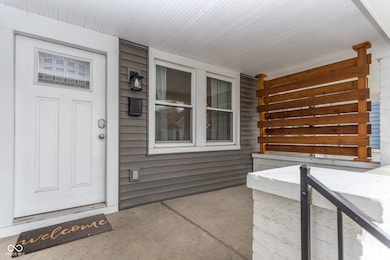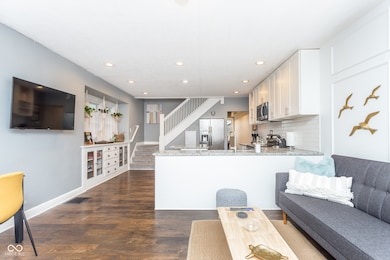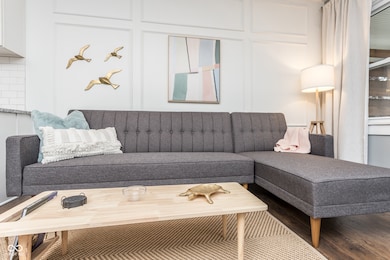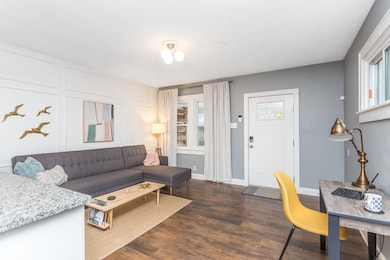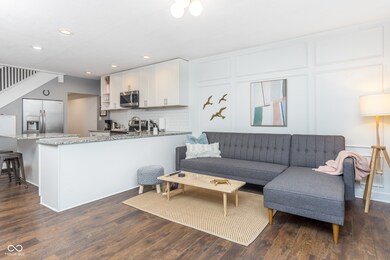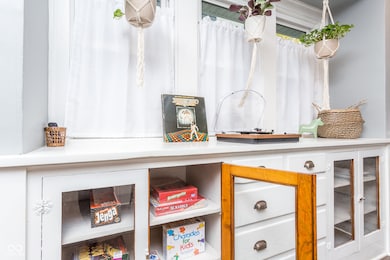1526 S East St Indianapolis, IN 46225
Bates-Hendricks NeighborhoodEstimated payment $2,164/month
Highlights
- No HOA
- 1 Car Detached Garage
- Luxury Vinyl Plank Tile Flooring
- Formal Dining Room
- Laundry Room
- Forced Air Heating System
About This Home
Completely updated and fully furnished 3 bedroom, 2.5 bathroom townhome in the heart of Indy's desirable Bates-Hendricks neighborhood! This stylish, turnkey home is move-in ready for an owner occupant or can be used immediately as a short-term rental. Features include open concept main level with LVP flooring, stainless steel appliances, granite countertops, charming built-ins, and main-level laundry. Upstairs includes 3 spacious bedrooms, each with walk-in closets offering plenty of storage. Bathrooms have been updated with tiled shower surrounds and modern vanities with quartz tops. The private, fully fenced backyard offers an easy maintenance space to enjoy outside and leads to the detached single-car garage for safe off-street parking. This is a fantastic opportunity for homeowners or investors looking for a home in one of Indy's most desirable neighborhoods, just steps away from local coffee shops & restaurants. Note, the adjoining "mirror image" townhome at 1524 S East St also available-perfect for an owner-occupant to live in one side while generating income from the other!
Townhouse Details
Home Type
- Townhome
Est. Annual Taxes
- $6,646
Year Built
- Built in 1925 | Remodeled
Lot Details
- 2,750 Sq Ft Lot
Parking
- 1 Car Detached Garage
Home Design
- Brick Exterior Construction
- Block Foundation
Interior Spaces
- 2-Story Property
- Formal Dining Room
Kitchen
- Electric Oven
- Built-In Microwave
- Dishwasher
- Disposal
Flooring
- Carpet
- Luxury Vinyl Plank Tile
Bedrooms and Bathrooms
- 3 Bedrooms
Laundry
- Laundry Room
- Dryer
- Washer
Basement
- Basement Fills Entire Space Under The House
- Basement Storage
Utilities
- Forced Air Heating System
- Heat Pump System
- Gas Water Heater
Community Details
- No Home Owners Association
Listing and Financial Details
- Tax Lot 49-11-13-162-129.001-101
- Assessor Parcel Number 491113162129001101
Map
Home Values in the Area
Average Home Value in this Area
Tax History
| Year | Tax Paid | Tax Assessment Tax Assessment Total Assessment is a certain percentage of the fair market value that is determined by local assessors to be the total taxable value of land and additions on the property. | Land | Improvement |
|---|---|---|---|---|
| 2024 | $6,476 | $280,100 | $12,200 | $267,900 |
| 2023 | $6,476 | $270,100 | $12,200 | $257,900 |
| 2022 | $3,123 | $254,300 | $12,200 | $242,100 |
| 2021 | $2,785 | $237,500 | $12,200 | $225,300 |
| 2020 | $4,899 | $210,100 | $12,200 | $197,900 |
| 2019 | $3,538 | $148,500 | $2,300 | $146,200 |
Property History
| Date | Event | Price | List to Sale | Price per Sq Ft | Prior Sale |
|---|---|---|---|---|---|
| 11/15/2025 11/15/25 | Price Changed | $304,900 | -1.6% | $227 / Sq Ft | |
| 10/11/2025 10/11/25 | Price Changed | $309,900 | -3.1% | $231 / Sq Ft | |
| 09/16/2025 09/16/25 | For Sale | $319,900 | +18.3% | $238 / Sq Ft | |
| 12/13/2022 12/13/22 | Sold | $270,500 | -8.3% | $134 / Sq Ft | View Prior Sale |
| 08/25/2022 08/25/22 | Pending | -- | -- | -- | |
| 08/05/2022 08/05/22 | Price Changed | $294,900 | -1.7% | $146 / Sq Ft | |
| 07/05/2022 07/05/22 | Price Changed | $299,900 | -1.7% | $149 / Sq Ft | |
| 07/01/2022 07/01/22 | For Sale | $305,000 | +17.1% | $151 / Sq Ft | |
| 08/20/2021 08/20/21 | Sold | $260,500 | -5.3% | $129 / Sq Ft | View Prior Sale |
| 07/20/2021 07/20/21 | Pending | -- | -- | -- | |
| 06/01/2021 06/01/21 | For Sale | $275,000 | +32.9% | $136 / Sq Ft | |
| 10/10/2018 10/10/18 | Sold | $206,875 | 0.0% | $102 / Sq Ft | View Prior Sale |
| 08/16/2018 08/16/18 | Off Market | $206,875 | -- | -- | |
| 08/16/2018 08/16/18 | Pending | -- | -- | -- | |
| 08/03/2018 08/03/18 | For Sale | $221,500 | -- | $109 / Sq Ft |
Purchase History
| Date | Type | Sale Price | Title Company |
|---|---|---|---|
| Warranty Deed | -- | None Listed On Document | |
| Warranty Deed | -- | None Listed On Document | |
| Warranty Deed | $260,500 | None Available | |
| Warranty Deed | -- | None Available | |
| Deed | -- | -- | |
| Deed | -- | -- |
Mortgage History
| Date | Status | Loan Amount | Loan Type |
|---|---|---|---|
| Previous Owner | $202,875 | New Conventional | |
| Previous Owner | $255,000 | New Conventional |
Source: MIBOR Broker Listing Cooperative®
MLS Number: 22063244
APN: 49-11-13-162-129.001-101
- 1524 S East St
- 517 Weghorst St
- 1447 S East St
- 1546 S New Jersey St
- 334 Lincoln St
- 519 Lincoln St
- 1506 S New Jersey St
- 604 Lincoln St
- 1440 S New Jersey St
- 608 Lincoln St
- 1425 S East St
- 350 E Minnesota St
- 601 Cottage Ave
- 1413 S New Jersey St
- 1401 S East St
- 631 Cottage Ave
- 516 Iowa St
- 1407 S Alabama St
- 931 S East St
- 315 E Minnesota St
- 1523 S East St Unit ID1338299P
- 1523 S East St Unit ID1342436P
- 512 E Minnesota St
- 341 Parkway Ave Unit ID1303777P
- 515 Orange St
- 305 Parkway Ave Unit ID1303766P
- 224 Iowa St
- 413 E Caven St
- 734 Parkway Ave
- 1430 Madison Ave
- 823 Iowa St
- 821 Iowa St
- 337 Sanders St Unit ID1322532P
- 337 Sanders St Unit ID1303754P
- 325 Sanders St Unit ID1303783P
- 118 E Palmer St
- 117 E Palmer St Unit E
- 1523 S Talbott St
- 1749 S Delaware St
- 1661 S Talbott St
