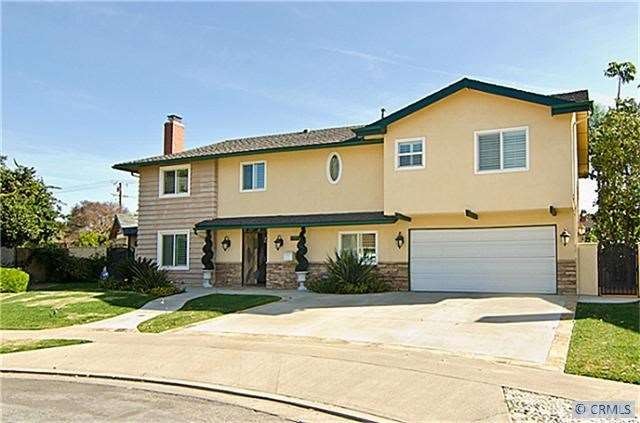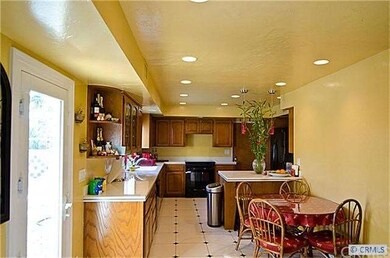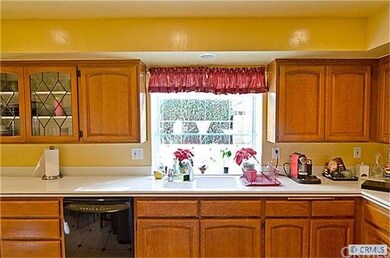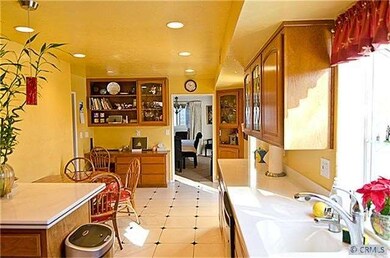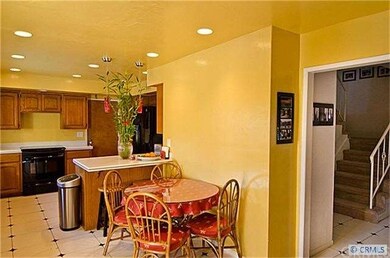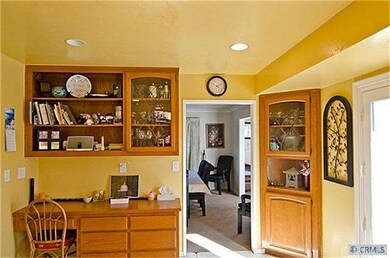
1526 Shasta Way Placentia, CA 92870
Estimated Value: $1,371,000 - $1,503,219
Highlights
- In Ground Pool
- Primary Bedroom Suite
- Maid or Guest Quarters
- Brookhaven Elementary School Rated A
- View of Trees or Woods
- Contemporary Architecture
About This Home
As of October 2012Spacioushome in desirable Placentia neighborhood! Open kitchen with tile flooring, wood cabinets and a breakfast bar. Dining nook has a built in shelving area with a desk and cabinet space. Family room features gorgeous floor to ceiling shelving with a cozy fireplace. Downstairs you will also find a large office and a bonus room with an additional fireplace, natural light and sliding doors to the back yard. The master features a walk in closet, built in vanity area, plus a large deck which overlooks the sprawling backyard. All bedrooms are upstairs, along with an attached mother-in-law suite equipped with its own full kitchen and a large master bedroom with attached bathroom. Suite also has its own entrance which can be accessed through the side yard. The backyard has a large storage shed, dramatic waterfall and a perfectly maintained pool surrounded by lush landscaping. There is also an additional outdoor bathroom featuring travertine tile and additional storage space.
Last Agent to Sell the Property
Whitney Robbins
Mark D. Fitzpatrick, Broker License #01825319 Listed on: 02/14/2012
Home Details
Home Type
- Single Family
Est. Annual Taxes
- $8,159
Year Built
- Built in 1968
Lot Details
- 7,812 Sq Ft Lot
- Lot Dimensions are 84x128
Parking
- 2 Car Attached Garage
- Parking Available
- Front Facing Garage
Home Design
- Contemporary Architecture
- Composition Roof
- Stucco
Interior Spaces
- 3,000 Sq Ft Home
- Built-In Features
- Crown Molding
- Recessed Lighting
- Fireplace With Gas Starter
- Family Room
- Living Room
- Dining Room
- Den
- Center Hall
- Views of Woods
- Laundry in Garage
Kitchen
- Eat-In Kitchen
- Breakfast Bar
Flooring
- Wood
- Carpet
Bedrooms and Bathrooms
- 4 Bedrooms
- All Upper Level Bedrooms
- Primary Bedroom Suite
- Maid or Guest Quarters
Outdoor Features
- In Ground Pool
- Brick Porch or Patio
- Shed
Utilities
- Forced Air Heating and Cooling System
- Sewer Paid
Listing and Financial Details
- Tax Lot 0.18
- Tax Tract Number 6389
- Assessor Parcel Number 33627160
Ownership History
Purchase Details
Home Financials for this Owner
Home Financials are based on the most recent Mortgage that was taken out on this home.Purchase Details
Home Financials for this Owner
Home Financials are based on the most recent Mortgage that was taken out on this home.Purchase Details
Home Financials for this Owner
Home Financials are based on the most recent Mortgage that was taken out on this home.Purchase Details
Home Financials for this Owner
Home Financials are based on the most recent Mortgage that was taken out on this home.Purchase Details
Home Financials for this Owner
Home Financials are based on the most recent Mortgage that was taken out on this home.Similar Homes in the area
Home Values in the Area
Average Home Value in this Area
Purchase History
| Date | Buyer | Sale Price | Title Company |
|---|---|---|---|
| Deleon Medellin Sharon Ponce | -- | Chicago Title Company | |
| Apodaca Sharon | -- | Lawyers Title | |
| Apodaca Sharon | $575,000 | Lawyers Title | |
| Taylor William D | -- | Fidelity National Title Co | |
| Taylor William J | -- | -- |
Mortgage History
| Date | Status | Borrower | Loan Amount |
|---|---|---|---|
| Open | Deleon Medellin Sharon Ponce | $440,000 | |
| Closed | Deleon Medellin Sharon Ponce | $70,000 | |
| Closed | Apodaca Sharon | $460,000 | |
| Previous Owner | Taylor William D | $85,000 | |
| Previous Owner | Taylor William D | $704,000 | |
| Previous Owner | Taylor William J | $218,380 | |
| Previous Owner | Taylor William J | $135,000 | |
| Previous Owner | Taylor William J | $30,000 | |
| Previous Owner | Taylor William J | $300,700 | |
| Previous Owner | Taylor William J | $275,000 | |
| Previous Owner | Taylor William J | $175,300 |
Property History
| Date | Event | Price | Change | Sq Ft Price |
|---|---|---|---|---|
| 10/11/2012 10/11/12 | Sold | $575,000 | 0.0% | $192 / Sq Ft |
| 08/23/2012 08/23/12 | Pending | -- | -- | -- |
| 04/23/2012 04/23/12 | For Sale | $575,000 | 0.0% | $192 / Sq Ft |
| 04/22/2012 04/22/12 | Off Market | $575,000 | -- | -- |
| 04/22/2012 04/22/12 | For Sale | $575,000 | 0.0% | $192 / Sq Ft |
| 04/09/2012 04/09/12 | Off Market | $575,000 | -- | -- |
| 03/29/2012 03/29/12 | Price Changed | $575,000 | -4.0% | $192 / Sq Ft |
| 03/12/2012 03/12/12 | Price Changed | $599,000 | -7.8% | $200 / Sq Ft |
| 02/14/2012 02/14/12 | For Sale | $650,000 | -- | $217 / Sq Ft |
Tax History Compared to Growth
Tax History
| Year | Tax Paid | Tax Assessment Tax Assessment Total Assessment is a certain percentage of the fair market value that is determined by local assessors to be the total taxable value of land and additions on the property. | Land | Improvement |
|---|---|---|---|---|
| 2024 | $8,159 | $694,180 | $429,216 | $264,964 |
| 2023 | $7,993 | $680,569 | $420,800 | $259,769 |
| 2022 | $7,884 | $667,225 | $412,549 | $254,676 |
| 2021 | $7,702 | $654,143 | $404,460 | $249,683 |
| 2020 | $7,726 | $647,436 | $400,313 | $247,123 |
| 2019 | $7,420 | $634,742 | $392,464 | $242,278 |
| 2018 | $7,324 | $622,297 | $384,769 | $237,528 |
| 2017 | $7,200 | $610,096 | $377,225 | $232,871 |
| 2016 | $7,130 | $598,134 | $369,829 | $228,305 |
| 2015 | $7,040 | $589,150 | $364,274 | $224,876 |
| 2014 | $6,838 | $577,610 | $357,139 | $220,471 |
Agents Affiliated with this Home
-
W
Seller's Agent in 2012
Whitney Robbins
Mark D. Fitzpatrick, Broker
-
Julie Locke

Seller Co-Listing Agent in 2012
Julie Locke
Real Broker
(949) 279-7909
4 Total Sales
-
Lorri Malloy

Buyer's Agent in 2012
Lorri Malloy
Keller Williams Realty
(714) 287-0960
2 in this area
16 Total Sales
Map
Source: California Regional Multiple Listing Service (CRMLS)
MLS Number: S688122
APN: 336-271-60
- 619 E Yorba Linda Blvd
- 631 Holmes Ave
- 439 Normandy Ave
- 644 Kenoak Dr
- 1836 Macinnes Place
- 230 Gila Way
- 1355 Limerick Dr
- 419 Robbie Place
- 910 Huggins Ave
- 5251 Hamer Ln
- 1713 Roanoke St
- 1624 Kingston Rd
- 426 Morse Ave
- 1010 Huggins Ave
- 1237 Brian St
- 320 E Costera Ct
- 943 Berkenstock Ln
- 4571 Mimosa Dr
- 245 Doverfield Dr Unit 46
- 4561 Mimosa Dr
- 1526 Shasta Way
- 1532 Shasta Way
- 1520 Shasta Way
- 1514 Shasta Way
- 1531 Shasta Way
- 1525 Shasta Way
- 1519 Shasta Way
- 1602 Valencia Ave
- 1542 Valencia Ave
- 1513 Shasta Way
- 1520 Crowley Way
- 1507 Shasta Way
- 1532 Crowley Way
- 1514 Crowley Way
- 613 Lawn Ave
- 1614 Valencia Ave
- 1501 Shasta Way
- 1508 Crowley Way
- 618 Lawn Ave
- 1502 Shasta Way
