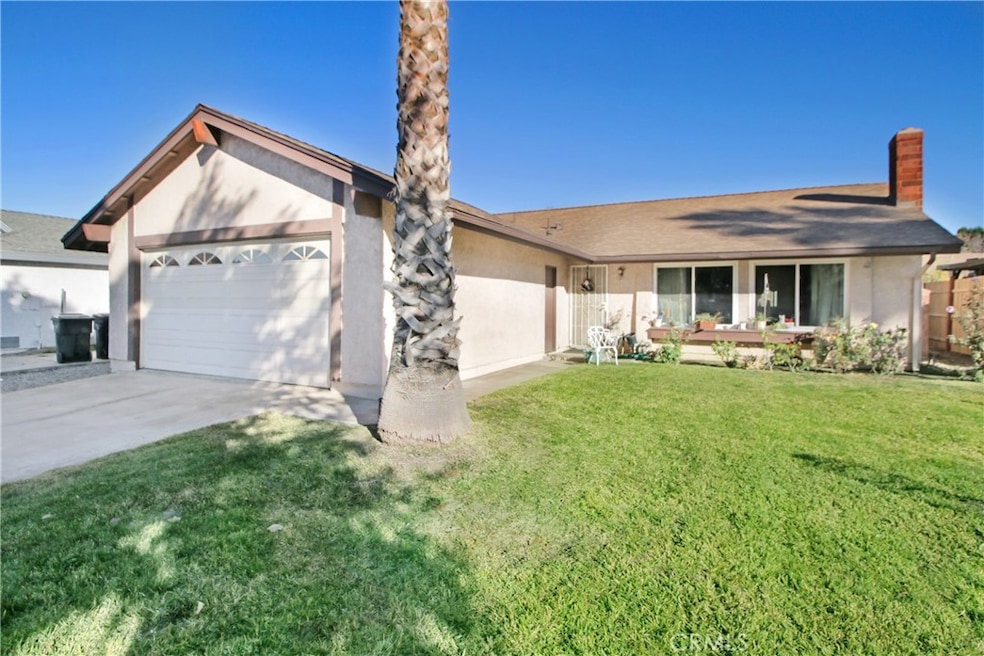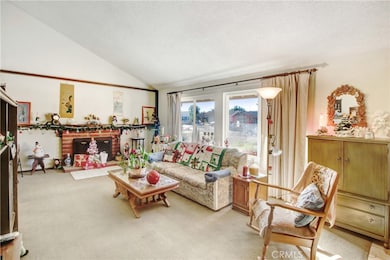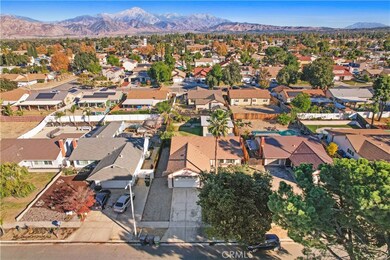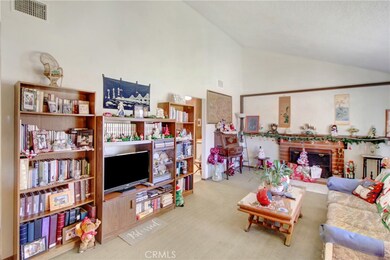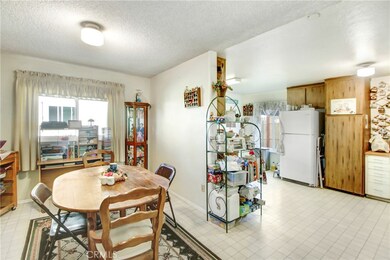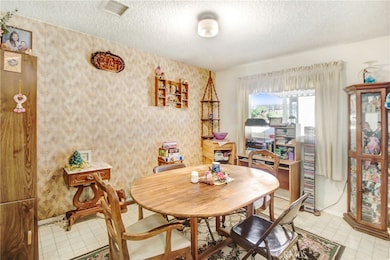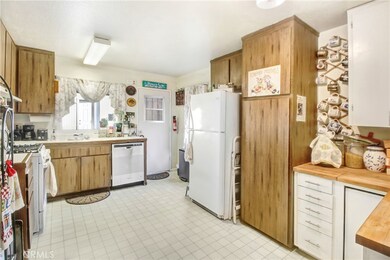
1526 Webster St Redlands, CA 92374
North Redlands NeighborhoodHighlights
- Property is near public transit
- Traditional Architecture
- No HOA
- Citrus Valley High School Rated A
- High Ceiling
- Neighborhood Views
About This Home
As of January 2025Welcome home just in time for the holidays to 1526 Webster St, a delightful 3-bedroom, 2-bath home in the heart of Redlands, CA. Situated just below the San Bernardino mountains, this charming home boasts original character with timeless details and natural sunlight throughout! The spacious family room with vaulted ceiling invites you in with a cozy wood-burning fireplace, perfect for leaving out a plate of milk and cookies. There is plenty of living space for everyone, with three well-sized bedrooms, a dedicated dining room, and bright open kitchen. A large backyard with grass awaits for outdoor enjoyment and entertaining. In addition, a bonus structure sits on the property waiting for your imagination to become a versatile multi-purpose space, home office or gym, or potential for an ADU. Attached two-car garage includes laundry hookups and storage space. Conveniently located to schools, parks, shopping, restaurants, and convenient access to freeways for an easy commute. Don't miss the opportunity to turn this classic, well-maintained property into your forever home in a desirable Redlands neighborhood.
Last Agent to Sell the Property
eXp Realty of California Inc Brokerage Phone: 800-784-2616 License #01729514 Listed on: 12/12/2024

Co-Listed By
eXp Realty of California Inc Brokerage Phone: 800-784-2616 License #02064537
Home Details
Home Type
- Single Family
Est. Annual Taxes
- $5,308
Year Built
- Built in 1979
Lot Details
- 7,920 Sq Ft Lot
- Wood Fence
- Back and Front Yard
Parking
- 2 Car Attached Garage
- 2 Open Parking Spaces
- Parking Available
- Front Facing Garage
- Driveway
Home Design
- Traditional Architecture
Interior Spaces
- 1,350 Sq Ft Home
- 1-Story Property
- High Ceiling
- Wood Burning Fireplace
- Living Room with Fireplace
- Dining Room
- Neighborhood Views
Kitchen
- Gas Oven
- Tile Countertops
Flooring
- Carpet
- Tile
Bedrooms and Bathrooms
- 3 Main Level Bedrooms
- 2 Full Bathrooms
- Bathtub with Shower
- Walk-in Shower
Laundry
- Laundry Room
- Laundry in Garage
Additional Features
- Accessible Parking
- Covered patio or porch
- Property is near public transit
- Central Heating and Cooling System
Community Details
- No Home Owners Association
Listing and Financial Details
- Tax Lot 13
- Tax Tract Number 10079
- Assessor Parcel Number 0167771070000
- $3,810 per year additional tax assessments
- Seller Considering Concessions
Ownership History
Purchase Details
Home Financials for this Owner
Home Financials are based on the most recent Mortgage that was taken out on this home.Purchase Details
Home Financials for this Owner
Home Financials are based on the most recent Mortgage that was taken out on this home.Similar Homes in Redlands, CA
Home Values in the Area
Average Home Value in this Area
Purchase History
| Date | Type | Sale Price | Title Company |
|---|---|---|---|
| Grant Deed | $533,000 | Pacific Coast Title Company | |
| Grant Deed | $98,000 | -- |
Mortgage History
| Date | Status | Loan Amount | Loan Type |
|---|---|---|---|
| Open | $426,400 | New Conventional | |
| Previous Owner | $30,000 | Credit Line Revolving | |
| Previous Owner | $218,007 | Fannie Mae Freddie Mac | |
| Previous Owner | $182,214 | Unknown | |
| Previous Owner | $156,628 | Unknown | |
| Previous Owner | $130,750 | Unknown | |
| Previous Owner | $9,263 | Stand Alone Second | |
| Previous Owner | $92,300 | Unknown | |
| Previous Owner | $80,164 | FHA |
Property History
| Date | Event | Price | Change | Sq Ft Price |
|---|---|---|---|---|
| 01/27/2025 01/27/25 | Sold | $533,000 | +1.5% | $395 / Sq Ft |
| 12/29/2024 12/29/24 | Pending | -- | -- | -- |
| 12/12/2024 12/12/24 | For Sale | $525,000 | -- | $389 / Sq Ft |
Tax History Compared to Growth
Tax History
| Year | Tax Paid | Tax Assessment Tax Assessment Total Assessment is a certain percentage of the fair market value that is determined by local assessors to be the total taxable value of land and additions on the property. | Land | Improvement |
|---|---|---|---|---|
| 2024 | $5,308 | $159,609 | $39,903 | $119,706 |
| 2023 | $5,305 | $156,480 | $39,121 | $117,359 |
| 2022 | $5,277 | $153,412 | $38,354 | $115,058 |
| 2021 | $1,838 | $150,404 | $37,602 | $112,802 |
| 2020 | $1,810 | $148,861 | $37,216 | $111,645 |
| 2019 | $1,758 | $145,942 | $36,486 | $109,456 |
| 2018 | $1,713 | $143,081 | $35,771 | $107,310 |
| 2017 | $1,698 | $140,276 | $35,070 | $105,206 |
| 2016 | $1,677 | $137,525 | $34,382 | $103,143 |
| 2015 | $1,664 | $135,460 | $33,866 | $101,594 |
| 2014 | $1,632 | $132,807 | $33,203 | $99,604 |
Agents Affiliated with this Home
-
Jeff Anderson

Seller's Agent in 2025
Jeff Anderson
eXp Realty of California Inc
(562) 533-4922
1 in this area
320 Total Sales
-
Erik Chavez

Seller Co-Listing Agent in 2025
Erik Chavez
eXp Realty of California Inc
(424) 400-4448
1 in this area
54 Total Sales
-
Leo Marco Mendoza

Buyer's Agent in 2025
Leo Marco Mendoza
McLeod & Associates
(909) 536-0406
1 in this area
48 Total Sales
Map
Source: California Regional Multiple Listing Service (CRMLS)
MLS Number: PW24248069
APN: 0167-771-07
- 312 W Lugonia Ave
- 1606 Orange St
- 1312 Calhoun St
- 0 Columbia St Unit TR25041730
- 411 Baldwin Ave
- 1509 Lassen St
- 1706 Orange St
- 405 W Pioneer Ave
- 835 Orangedale Ave
- 361 E San Bernardino Ave
- 1143 Webster St
- 833 Half Moon Ave
- 1669 Gold Medal Ln
- 122 E Pioneer Ave
- 402 Hartzell Ave
- 140 W Pioneer Ave Unit 52
- 140 W Pioneer Ave Unit 134
- 140 W Pioneer Ave Unit 38
- 140 W Pioneer Ave Unit 162
- 1125 6th St
