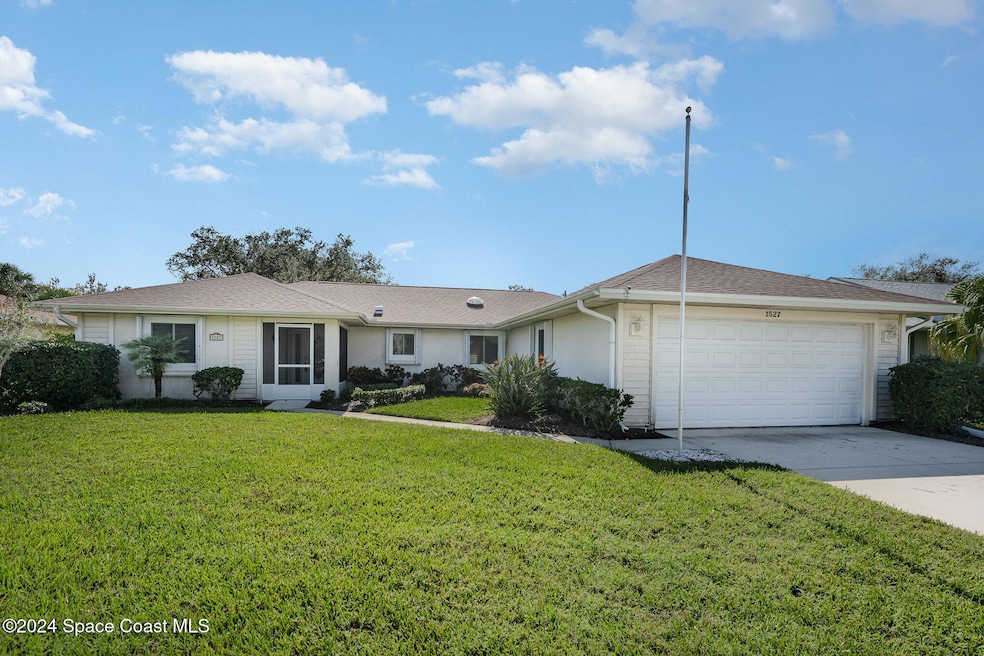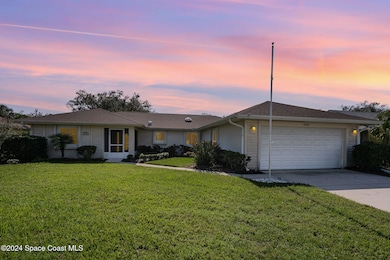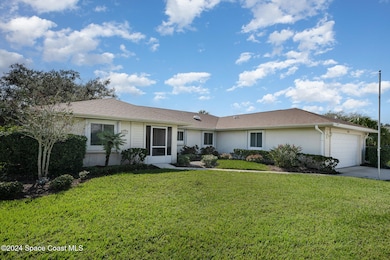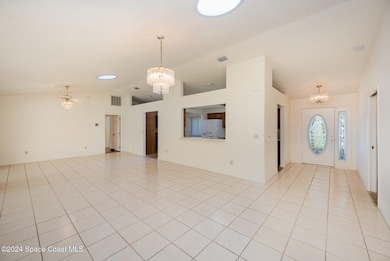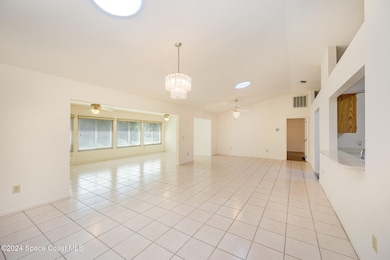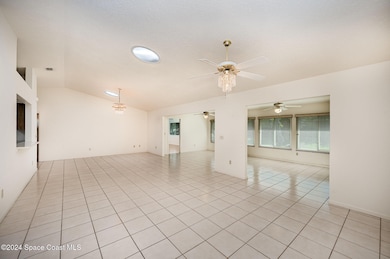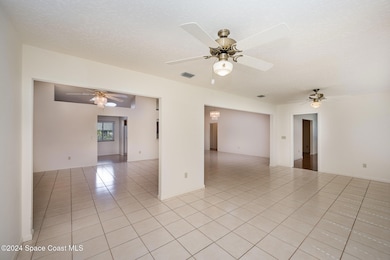1527 Frontier Dr Melbourne, FL 32940
Estimated payment $1,665/month
Highlights
- Gated with Attendant
- View of Trees or Woods
- Vaulted Ceiling
- Active Adult
- Wooded Lot
- No HOA
About This Home
Located in a resort-style country club community, offering top-notch amenities for an exceptional Florida lifestyle. Popular Raleigh model has been transformed with extensive EXPANSIONS, making it very spacious. The roof is a 2024, windows are double-pane and accordion shutters in place. No carpet- home features a mix of tile and laminate flooring, easy to maintain. This home boasts a double master suite, a unique feature that allows for flexible living arrangements. The split floor plan has 3 rooms on the other end allowing additional space to accommodate everything from an office, gym, or hobby room. Home to over 600 Military Veterans, Indian River Colony Club is a Private 55+ Country Club community with an extensive maintenance program for each home. It includes an18-hole golf course, fine dining restaurant with an executive chef & the 19th Hole restaurant and bar, fitness center, heated swimming pool, tennis courts, croquet, bocce ball, shuffleboard, and more. Pet-friendly, gated community with over 60 activities groups that have you feeling like you are on vacation.
Home Details
Home Type
- Single Family
Year Built
- Built in 1990
Lot Details
- 8,712 Sq Ft Lot
- Property fronts a private road
- North Facing Home
- Wooded Lot
Parking
- 2 Car Attached Garage
Home Design
- Frame Construction
- Shingle Roof
- Asphalt
- Stucco
Interior Spaces
- 2,431 Sq Ft Home
- 1-Story Property
- Vaulted Ceiling
- Ceiling Fan
- Views of Woods
Kitchen
- Electric Range
- Microwave
- Dishwasher
- Disposal
Flooring
- Laminate
- Tile
Bedrooms and Bathrooms
- 4 Bedrooms
- Split Bedroom Floorplan
- Dual Closets
- Walk-In Closet
- 2 Full Bathrooms
Laundry
- Dryer
- Washer
Schools
- Quest Elementary School
- Kennedy Middle School
- Viera High School
Utilities
- Central Heating and Cooling System
Listing and Financial Details
- Assessor Parcel Number 26-36-03-78-0000d.0-0056.00
Community Details
Overview
- Active Adult
- No Home Owners Association
- Indian River Colony Club Pud Phase 2 Unit 4 Subdivision
Security
- Gated with Attendant
Map
Home Values in the Area
Average Home Value in this Area
Tax History
| Year | Tax Paid | Tax Assessment Tax Assessment Total Assessment is a certain percentage of the fair market value that is determined by local assessors to be the total taxable value of land and additions on the property. | Land | Improvement |
|---|---|---|---|---|
| 2025 | $1,487 | $296,310 | -- | -- |
| 2024 | $1,442 | $105,680 | -- | -- |
| 2023 | $1,442 | $102,610 | $0 | $0 |
| 2022 | $1,393 | $99,630 | $0 | $0 |
| 2021 | $1,397 | $96,730 | $0 | $0 |
| 2020 | $1,307 | $95,400 | $0 | $0 |
| 2019 | $1,248 | $93,260 | $0 | $0 |
| 2018 | $1,237 | $91,530 | $0 | $0 |
| 2017 | $1,096 | $81,000 | $0 | $0 |
| 2016 | $1,096 | $79,340 | $20,700 | $58,640 |
| 2015 | $1,114 | $78,790 | $20,700 | $58,090 |
| 2014 | $1,114 | $78,170 | $16,200 | $61,970 |
Property History
| Date | Event | Price | List to Sale | Price per Sq Ft |
|---|---|---|---|---|
| 02/22/2026 02/22/26 | Price Changed | $300,000 | -7.7% | $123 / Sq Ft |
| 11/11/2025 11/11/25 | Price Changed | $325,000 | -8.5% | $134 / Sq Ft |
| 03/24/2025 03/24/25 | Price Changed | $355,000 | -2.7% | $146 / Sq Ft |
| 11/12/2024 11/12/24 | For Sale | $365,000 | -- | $150 / Sq Ft |
Purchase History
| Date | Type | Sale Price | Title Company |
|---|---|---|---|
| Warranty Deed | -- | -- | |
| Warranty Deed | -- | -- | |
| Warranty Deed | -- | -- | |
| Warranty Deed | -- | -- | |
| Warranty Deed | $158,000 | -- |
Mortgage History
| Date | Status | Loan Amount | Loan Type |
|---|---|---|---|
| Previous Owner | $142,200 | No Value Available |
Source: Space Coast MLS (Space Coast Association of REALTORS®)
MLS Number: 1029376
APN: 26-36-03-78-0000D.0-0056.00
- 1440 Crane Creek Blvd
- 6682 Fawn Ridge Dr
- 6833 Whitetail Ct
- 1680 Old Glory Blvd
- 1198 Continental Ave
- 1710 Crane Creek Blvd
- 1314 Pilgrim Ave
- 1290 Mayflower Ave
- 1311 Independence Ave
- 1332 Pilgrim Ave
- 641 Misty Creek Dr
- 1755 Crane Creek Blvd
- 1203 Tralee Bay Ave
- 7828 Falling Leaf Place
- 1355 Mayflower Ave
- 1162 Tralee Bay Ave
- 1375 Mayflower Ave
- 1372 Independence Ave
- 2031 Blue Heron Dr
- 943 Carriage Hill Rd
- 1373 Old Millpond Rd
- 697 Ashbury Ave
- 1220 Ambra Dr
- 7831 Citrus Creek Dr
- 3630 Stabane Place
- 934 Shaw Cir
- 1310 Hampton Park Ln
- 1368 Hampton Park Ln
- 7397 Bluemink Ln
- 300 Tuscany Way
- 1914 Jacques Dr
- 2185 Judge Fran Jamieson Way
- 3168 Avalonia Dr
- 6200 Erik Ct
- 6441 Borasco Dr Unit 3406
- 6451 Borasco Dr Unit 3605
- 6440 Borasco Dr
- 6450 Borasco Dr Unit 3708
- 6421 Borasco Dr Unit 3206
- 2760 Bosque Cir Unit 307
Ask me questions while you tour the home.
