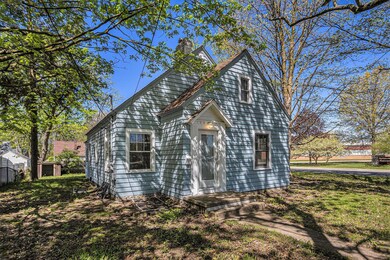
1527 Waverly Dr Kalamazoo, MI 49048
Eastwood NeighborhoodHighlights
- Cape Cod Architecture
- 1 Fireplace
- Forced Air Heating System
- Wood Flooring
- 2 Car Detached Garage
- Ceiling Fan
About This Home
As of June 2024Cape Cod home with 1785 sq. ft has been updated and is move-in ready! This 4 bedroom, 2 full bath home has a brand new hvac, new hot water heater, refinished hardwood flooring, an updated kitchen with stainless steel appliances and subway tile backsplash and fresh paint throughout. A completely redone bathroom on the main level with a new vanity, flooring and tiled shower. The upper level features the large primary suite. The exterior has fresh paint and is conveniently located across the street to Northeastern Elementary School. Schedule your showing today!
Last Agent to Sell the Property
RE/MAX Lakeshore License #6506045021 Listed on: 05/02/2024

Home Details
Home Type
- Single Family
Year Built
- Built in 1930
Lot Details
- 6,970 Sq Ft Lot
- Lot Dimensions are 64 x 110 x 65 x 108
- Shrub
- Level Lot
Parking
- 2 Car Detached Garage
Home Design
- Cape Cod Architecture
- Composition Roof
- Wood Siding
Interior Spaces
- 1,785 Sq Ft Home
- 2-Story Property
- Ceiling Fan
- 1 Fireplace
- Wood Flooring
- Basement Fills Entire Space Under The House
- Laundry on lower level
Kitchen
- Range
- Microwave
- Dishwasher
Bedrooms and Bathrooms
- 4 Bedrooms | 3 Main Level Bedrooms
- 2 Full Bathrooms
Utilities
- Forced Air Heating System
- Heating System Uses Natural Gas
- Phone Available
- Cable TV Available
Ownership History
Purchase Details
Home Financials for this Owner
Home Financials are based on the most recent Mortgage that was taken out on this home.Purchase Details
Home Financials for this Owner
Home Financials are based on the most recent Mortgage that was taken out on this home.Purchase Details
Purchase Details
Purchase Details
Purchase Details
Purchase Details
Home Financials for this Owner
Home Financials are based on the most recent Mortgage that was taken out on this home.Similar Homes in Kalamazoo, MI
Home Values in the Area
Average Home Value in this Area
Purchase History
| Date | Type | Sale Price | Title Company |
|---|---|---|---|
| Warranty Deed | $175,000 | Chicago Title | |
| Warranty Deed | $60,000 | Nations Title | |
| Warranty Deed | -- | None Available | |
| Interfamily Deed Transfer | -- | None Available | |
| Deed | $21,000 | None Available | |
| Warranty Deed | -- | None Available | |
| Sheriffs Deed | $132,338 | None Available | |
| Warranty Deed | $113,000 | Chicago Title |
Mortgage History
| Date | Status | Loan Amount | Loan Type |
|---|---|---|---|
| Open | $10,000 | No Value Available | |
| Open | $171,830 | FHA | |
| Previous Owner | $81,000 | New Conventional | |
| Previous Owner | $112,113 | FHA |
Property History
| Date | Event | Price | Change | Sq Ft Price |
|---|---|---|---|---|
| 06/25/2024 06/25/24 | Sold | $175,000 | +3.0% | $98 / Sq Ft |
| 05/03/2024 05/03/24 | Pending | -- | -- | -- |
| 05/02/2024 05/02/24 | For Sale | $169,900 | -- | $95 / Sq Ft |
Tax History Compared to Growth
Tax History
| Year | Tax Paid | Tax Assessment Tax Assessment Total Assessment is a certain percentage of the fair market value that is determined by local assessors to be the total taxable value of land and additions on the property. | Land | Improvement |
|---|---|---|---|---|
| 2024 | $708 | $71,100 | $0 | $0 |
| 2023 | $675 | $62,900 | $0 | $0 |
| 2022 | $2,509 | $61,300 | $0 | $0 |
| 2021 | $2,373 | $53,300 | $0 | $0 |
| 2020 | $2,336 | $47,900 | $0 | $0 |
| 2019 | $2,252 | $43,700 | $0 | $0 |
| 2018 | $2,197 | $38,300 | $0 | $0 |
| 2017 | $0 | $38,300 | $0 | $0 |
| 2016 | -- | $34,300 | $0 | $0 |
| 2015 | -- | $30,800 | $0 | $0 |
| 2014 | -- | $29,500 | $0 | $0 |
Agents Affiliated with this Home
-
Sandi Gentry

Seller's Agent in 2024
Sandi Gentry
RE/MAX Michigan
(616) 935-1150
2 in this area
1,410 Total Sales
-
Holly VanDyke

Buyer's Agent in 2024
Holly VanDyke
Strong Properties, LLC
(269) 290-4820
1 in this area
31 Total Sales
Map
Source: Southwestern Michigan Association of REALTORS®
MLS Number: 24021443
APN: 06-12-355-580
- 1242 Nassau St
- 2036 Gull Rd
- 2322 E Main St
- 2120 E Main St
- 3025 E Main St
- 814 Ira Ave
- 824 Gayle Ave
- 940 Albert Ave
- 3235 Tampa St
- 1108 Chrysler St
- 1808 Nazareth Rd
- 522 Gayle Ave
- 2816 Seamers St
- 1320 Nazareth Rd
- 3430 Shadow Bend Dr Unit D
- 709 Chrysler St
- 534 Trimble Ave
- 618 Southworth Terrace
- 616 Southworth Terrace
- 612 Southworth Terrace






