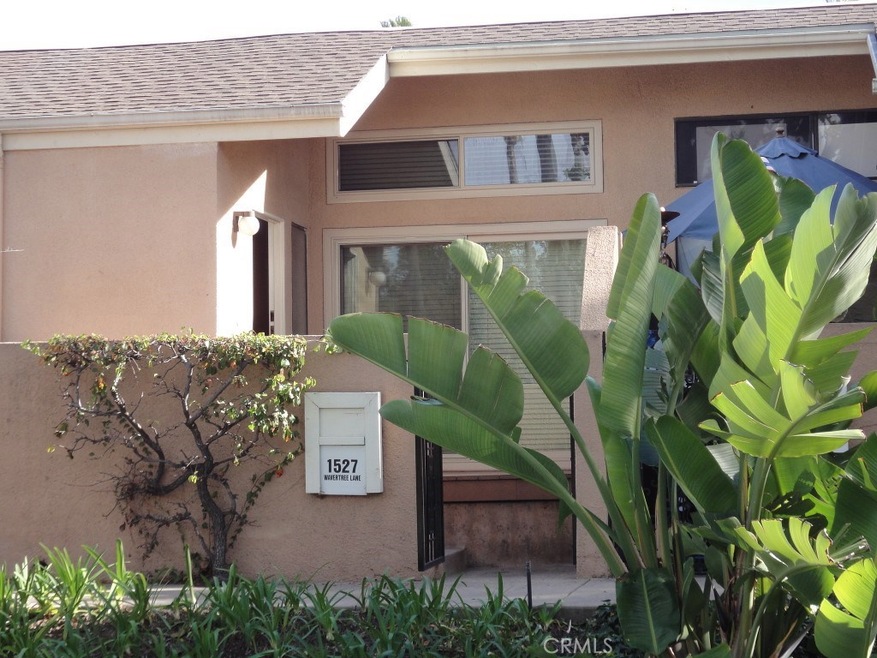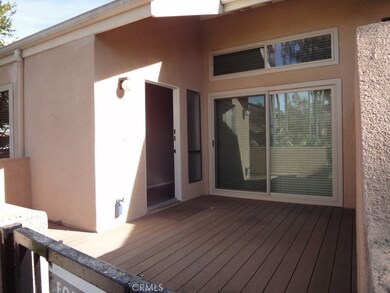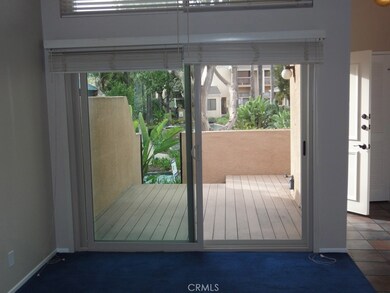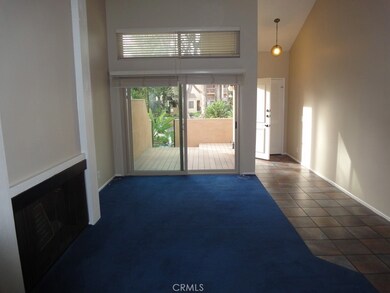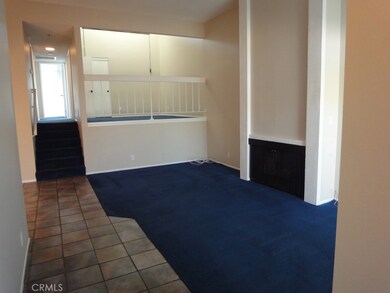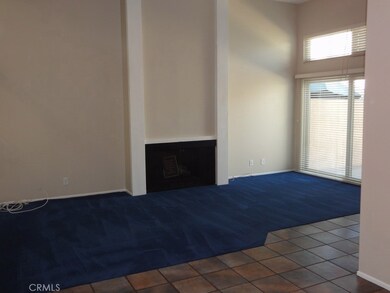
1527 Wavertree Ln Fullerton, CA 92831
Cal State Fullerton NeighborhoodHighlights
- Water Views
- In Ground Pool
- L-Shaped Dining Room
- Col. J. K. Tuffree Middle School Rated A
- Loft
- Breakfast Area or Nook
About This Home
As of February 2020This is a two-bedroom, two bath condo with a loft and bonus room. Living room has a gas fireplace, vaulted ceiling and slider to custom front deck with water view. Kitchen has a breakfast area. Dining area is adjacent to the kitchen. Upstairs is the master bedroom with vaulted ceiling and updated private bath, second bedroom, and bath. Additional rear deck has access from both bedrooms. Large two car garage has extra storage. The interior was just professionally painted. Within the past few years, items replaced or upgraded are; HVAC unit, water heater, water efficient fixtures in the bathrooms, water filtration system, vinyl windows/doors, garage door opener, and custom window coverings. Located within a mile of CSUF, 57 freeway, and close to Fullerton College, shopping, and transportation. The Water Gardens community has 3 pools, spas and BBQ area.
Last Agent to Sell the Property
Thom Colby
Thom Colby Properties License #01398570 Listed on: 01/18/2020
Property Details
Home Type
- Condominium
Est. Annual Taxes
- $5,495
Year Built
- Built in 1974 | Remodeled
Lot Details
- Two or More Common Walls
- Northwest Facing Home
- Zero Lot Line
HOA Fees
- $336 Monthly HOA Fees
Parking
- 2 Car Direct Access Garage
- Parking Available
- Rear-Facing Garage
- Side by Side Parking
- Single Garage Door
- Garage Door Opener
Property Views
- Water
- Neighborhood
Home Design
- Turnkey
- Slab Foundation
- Composition Roof
- Common Roof
- Stucco
Interior Spaces
- 1,203 Sq Ft Home
- 2-Story Property
- Ceiling Fan
- Recessed Lighting
- Gas Fireplace
- Double Pane Windows
- Sliding Doors
- Living Room with Fireplace
- L-Shaped Dining Room
- Loft
- Bonus Room
- Storage
Kitchen
- Breakfast Area or Nook
- Self-Cleaning Convection Oven
- Gas Range
- Free-Standing Range
- Microwave
- Dishwasher
- Tile Countertops
Flooring
- Carpet
- Tile
Bedrooms and Bathrooms
- 2 Bedrooms
- All Upper Level Bedrooms
- Remodeled Bathroom
- 2 Full Bathrooms
- Stone Bathroom Countertops
- Low Flow Toliet
- Bathtub with Shower
- Low Flow Shower
Laundry
- Laundry Room
- Laundry in Garage
- Washer and Gas Dryer Hookup
Home Security
Pool
- In Ground Pool
- Spa
Outdoor Features
- Balcony
- Rain Gutters
Utilities
- Cooling System Mounted To A Wall/Window
- Central Heating and Cooling System
- Heating System Uses Natural Gas
- Natural Gas Connected
- Gas Water Heater
- Water Purifier
- Cable TV Available
Listing and Financial Details
- Tax Lot 2
- Tax Tract Number 8334
- Assessor Parcel Number 93344069
Community Details
Overview
- 200 Units
- Water Gardens Association, Phone Number (714) 779-1300
- Cardinal HOA
Amenities
- Community Barbecue Grill
Recreation
- Community Pool
- Community Spa
Security
- Carbon Monoxide Detectors
- Fire and Smoke Detector
Ownership History
Purchase Details
Home Financials for this Owner
Home Financials are based on the most recent Mortgage that was taken out on this home.Purchase Details
Home Financials for this Owner
Home Financials are based on the most recent Mortgage that was taken out on this home.Purchase Details
Home Financials for this Owner
Home Financials are based on the most recent Mortgage that was taken out on this home.Purchase Details
Similar Homes in Fullerton, CA
Home Values in the Area
Average Home Value in this Area
Purchase History
| Date | Type | Sale Price | Title Company |
|---|---|---|---|
| Interfamily Deed Transfer | -- | Ticor Ttl Orange Cnty Branch | |
| Interfamily Deed Transfer | -- | Ticor Ttl Orange Cnty Branch | |
| Grant Deed | $450,000 | Ticor Title Company | |
| Interfamily Deed Transfer | -- | -- |
Mortgage History
| Date | Status | Loan Amount | Loan Type |
|---|---|---|---|
| Open | $410,000 | New Conventional | |
| Closed | $405,000 | New Conventional | |
| Previous Owner | $58,000 | Unknown |
Property History
| Date | Event | Price | Change | Sq Ft Price |
|---|---|---|---|---|
| 09/07/2022 09/07/22 | Rented | $3,750 | 0.0% | -- |
| 08/12/2022 08/12/22 | For Rent | $3,750 | +15.4% | -- |
| 03/01/2021 03/01/21 | Rented | $3,250 | 0.0% | -- |
| 02/19/2021 02/19/21 | For Rent | $3,250 | 0.0% | -- |
| 02/24/2020 02/24/20 | Sold | $450,000 | +3.4% | $374 / Sq Ft |
| 01/26/2020 01/26/20 | Pending | -- | -- | -- |
| 01/18/2020 01/18/20 | For Sale | $435,000 | -- | $362 / Sq Ft |
Tax History Compared to Growth
Tax History
| Year | Tax Paid | Tax Assessment Tax Assessment Total Assessment is a certain percentage of the fair market value that is determined by local assessors to be the total taxable value of land and additions on the property. | Land | Improvement |
|---|---|---|---|---|
| 2024 | $5,495 | $482,490 | $375,998 | $106,492 |
| 2023 | $5,403 | $473,030 | $368,626 | $104,404 |
| 2022 | $5,361 | $463,755 | $361,398 | $102,357 |
| 2021 | $5,273 | $454,662 | $354,312 | $100,350 |
| 2020 | $1,297 | $92,994 | $36,360 | $56,634 |
| 2019 | $1,261 | $91,171 | $35,647 | $55,524 |
| 2018 | $1,244 | $89,384 | $34,948 | $54,436 |
| 2017 | $1,224 | $87,632 | $34,263 | $53,369 |
| 2016 | $1,200 | $85,914 | $33,591 | $52,323 |
| 2015 | $1,184 | $84,624 | $33,086 | $51,538 |
| 2014 | $1,150 | $82,967 | $32,438 | $50,529 |
Agents Affiliated with this Home
-
John Allen

Seller's Agent in 2022
John Allen
Treewater Management
(714) 651-9706
46 Total Sales
-
T
Seller's Agent in 2020
Thom Colby
Thom Colby Properties
Map
Source: California Regional Multiple Listing Service (CRMLS)
MLS Number: PW20012661
APN: 933-440-69
- 2946 Pembroke Ct
- 1608 N Placentia Ave
- 3037 Garnet Ln
- 3100 Garnet Ln
- 3124 Pearl Dr
- 1305 Cameo Ln
- 3116 Quartz Ln
- 2900 Madison Ave Unit D18
- 2900 Madison Ave Unit A37
- 2900 Madison Ave Unit D16
- 3169 Quartz Ln
- 503 W Madison Ave
- 3110 E Palm Dr Unit 14
- 904 Jade Cir
- 2014 Associated Rd Unit 2
- 1707 Canard Ave
- 1014 London Cir
- 245 Doverfield Dr Unit 46
- 1624 Kingston Rd
- 2300 Virginia Rd
