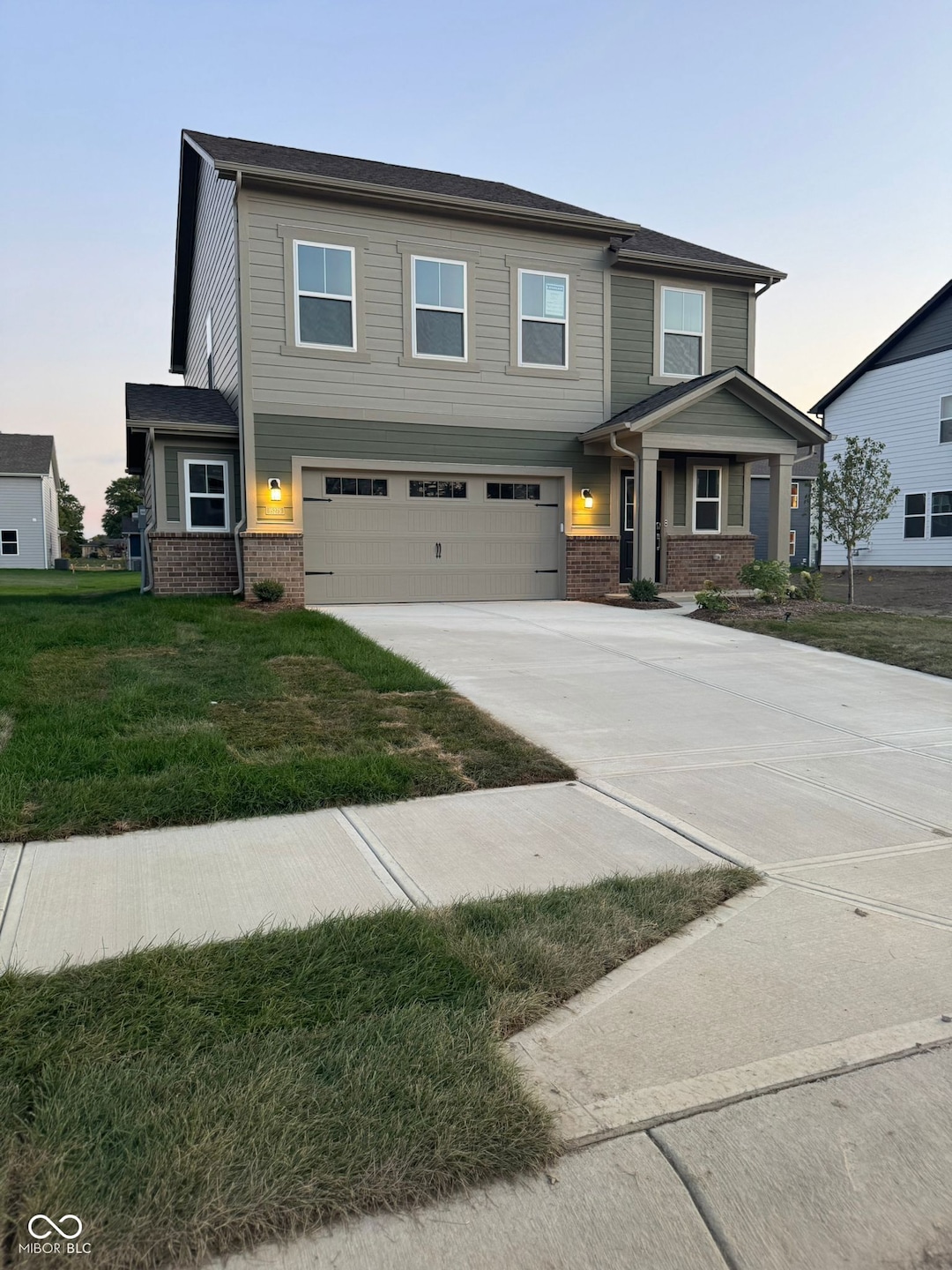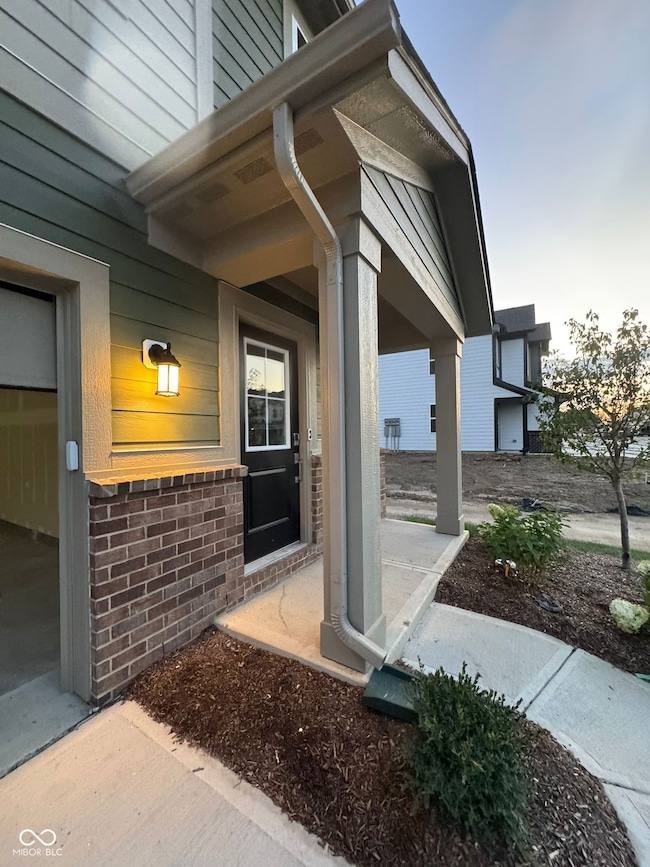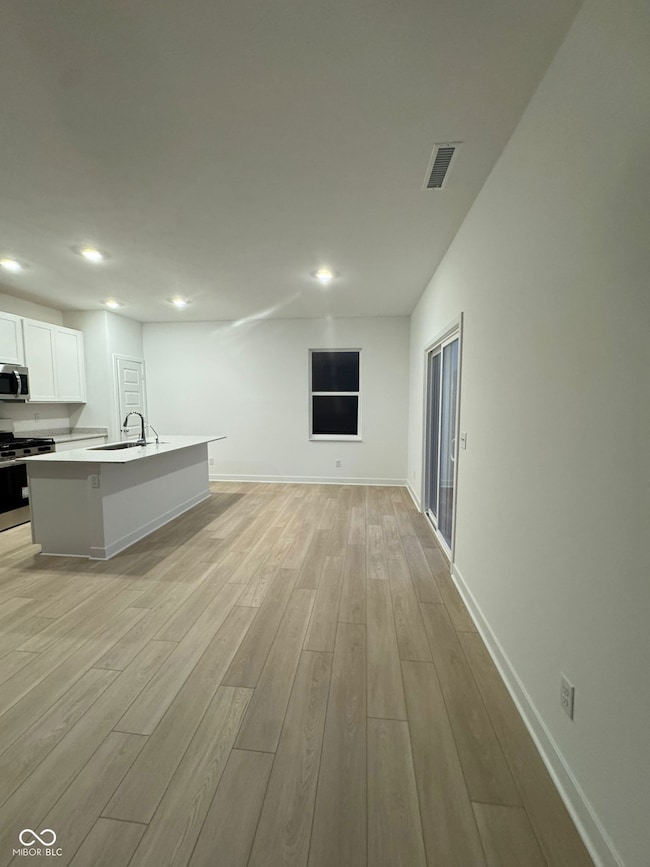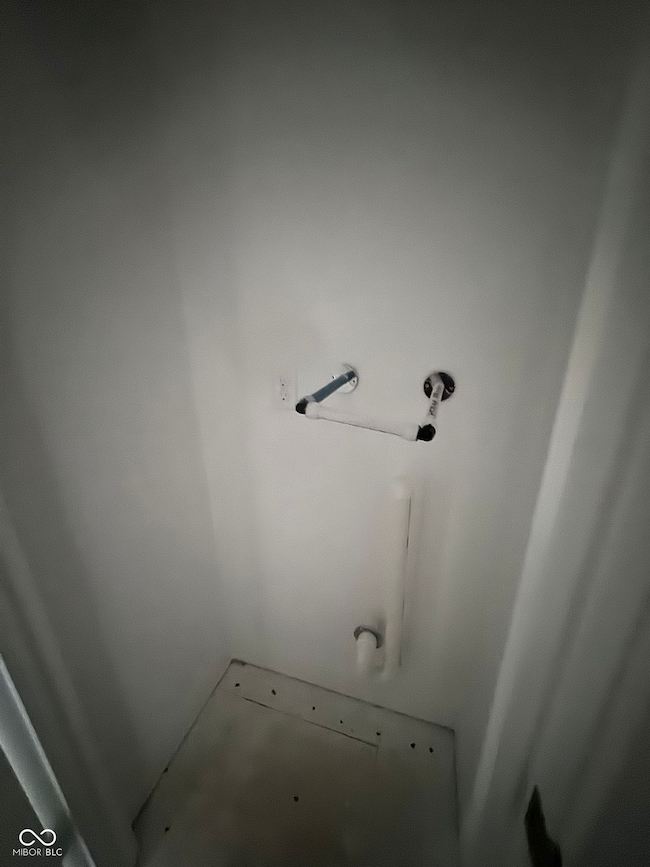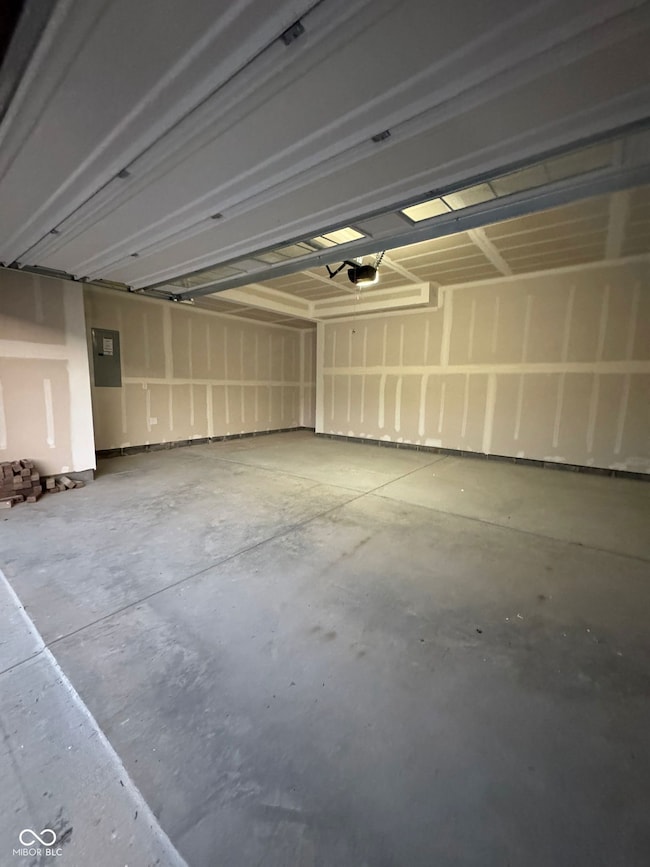
15275 Farrington Way Fishers, IN 46037
Highlights
- No HOA
- 2 Car Attached Garage
- Walk-In Closet
- Southeastern Elementary School Rated A
- Eat-In Kitchen
- Entrance Foyer
About This Home
This home is located at 15275 Farrington Way, Fishers, IN 46037 and is currently priced at $2,245. This property was built in 2025. 15275 Farrington Way is a home located in Hamilton County with nearby schools including Southeastern Elementary School, Hamilton Southeastern Intermediate / Junior High, and Hamilton Southeastern High School.
Home Details
Home Type
- Single Family
Year Built
- Built in 2025
Lot Details
- 6,156 Sq Ft Lot
Parking
- 2 Car Attached Garage
- Garage Door Opener
Home Design
- Brick Exterior Construction
- Slab Foundation
- Cement Siding
Interior Spaces
- 2-Story Property
- Entrance Foyer
- Combination Kitchen and Dining Room
- Attic Access Panel
Kitchen
- Eat-In Kitchen
- Gas Oven
- Built-In Microwave
- Dishwasher
- Disposal
Flooring
- Carpet
- Luxury Vinyl Plank Tile
Bedrooms and Bathrooms
- 4 Bedrooms
- Walk-In Closet
Schools
- Hamilton Community Elementary Sch
- Hamilton Community High School
Utilities
- Forced Air Heating and Cooling System
- Electric Water Heater
Listing and Financial Details
- Security Deposit $3,000
- Property Available on 9/17/25
- Tenant pays for all utilities, cable TV, fees
- The owner pays for dues mandatory, association fees, insurance
- $50 Application Fee
- Tax Lot 29-12-19-001-061.000-020
- Assessor Parcel Number 291219001061000020
Community Details
Overview
- No Home Owners Association
- Abbott Commons Subdivision
Pet Policy
- Pets allowed on a case-by-case basis
Map
About the Listing Agent

Hi there! I'm Amit Mishra, your local real estate agent. With a fresh perspective and boundless energy, I'm here to help you navigate the exciting world of home buying, selling, and investing. My journey into real estate is fueled by a passion for homes and a deep desire to help others find their perfect space.
Together, let's make your real estate journey memorable and successful. I promise a seamless and efficient experience, whether you're buying your first home, investing in
Amit's Other Listings
Source: MIBOR Broker Listing Cooperative®
MLS Number: 22063062
- 15122 Farrington Way
- Springfield Plan at Abbott Commons - Heritage
- 15480 Postman Rd
- 15456 Postman Rd
- 15511 Postman Rd
- 15363 Alperton Rd
- Kingston Plan at Abbott Commons - Venture
- Chartwell Plan at Abbott Commons - Heritage
- Davidson Plan at Abbott Commons - Venture
- Halstead Plan at Abbott Commons - Heritage
- 15434 Alperton Rd
- Harrison Plan at Abbott Commons - Heritage
- 15450 Postman Rd
- 15426 Postman Rd
- 15408 Cardonia Rd
- 15474 Postman Rd
- Lincoln Plan at Abbott Commons - Heritage
- 15203 Farrington Way
- 15411 Alperton Rd
- 15514 Alperton Rd
- 15386 Alperton Rd
- 15222 Swallow Falls Way
- 15294 Swallow Falls Way
- 15384 Cardonia Rd
- 15243 Farrington Rd
- 15395 Alperton Rd
- 15246 Swallow Falls Way
- 15214 Swallow Falls Way
- 15458 Alperton Rd
- 15219 Farrington Rd
- 15338 Farrington Rd
- 15445 Eastpark Cir W
- 13213 Isle of Man Way
- 14266 Tenbury Way
- 14205 Bay Willow Dr
- 14078 Bay Willow Dr
- 12880 Oxbridge Place
- 12684 Tamworth Dr
- 12685 Hollice Ln
- 13052 Whitten Dr N
