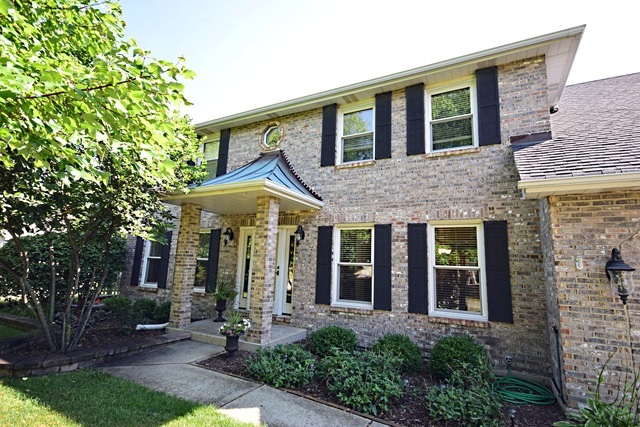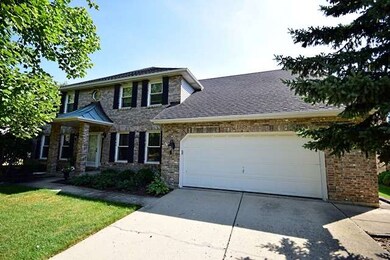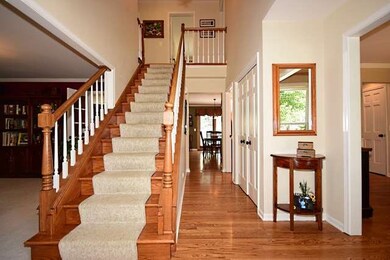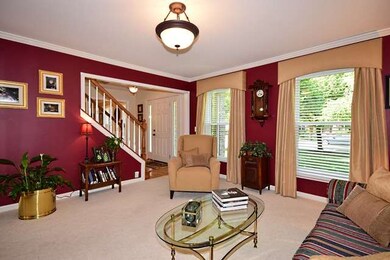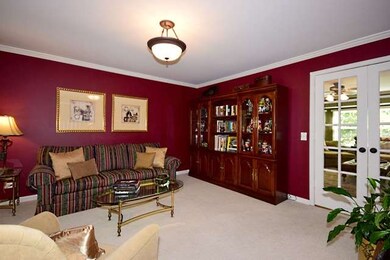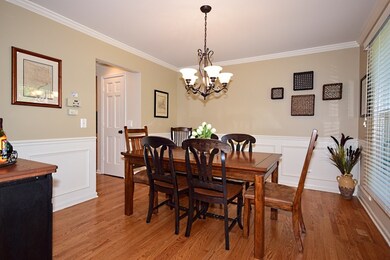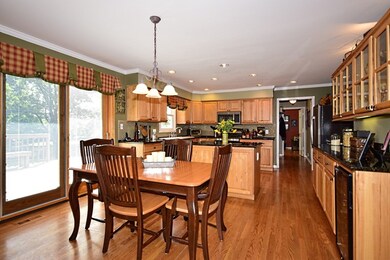
1528 Ambleside Cir Naperville, IL 60540
Watts NeighborhoodHighlights
- Deck
- Recreation Room
- Wood Flooring
- May Watts Elementary School Rated A+
- Traditional Architecture
- Home Gym
About This Home
As of September 2020WELCOME HOME! THIS BEAUTIFUL HOME BOASTS 5 SPACIOUS BEDROOMS & 3 FULL BATHS. THE UPDATED KITCHEN W/ CUSTOM HICKORY CABINETS, GRANITE COUNTERS, NEW GE SLATE FIN. APPLIANCES, WINE COOLER & LIGHTING,OPENS TO THE WARM FAMILY ROOM W/ GAS FIREPLACE, CUSTOM BOOK CASES, BAY WINDOW & HARDWOOD FLOORS. SEPARATE FORMAL LR/DR GREAT FOR ENTERTAINING. THERE IS ALSO A LAUNDRY RM, PRIVATE OFFICE & FULL BATH ON THE 1ST FLR. THE MASTER BR HAS HIS & HER CLOSETS, A CUSTOM LUXURY BATH W/ DUAL VANITY & PRIVATE SHOWER. THE ADDITIONAL 4 FULL SIZED BEDROOMS HAVE LOADS OF CLOSET SPACE. ADDTIONAL ROOM TO ROAM IN THE FINISHED BASEMENT W/ REC & EXCERCISE ROOM PLUS WORKSHOP. UPDATES INCLUDE: ROOF, WINDOWS, LIGHTING, THE LIST GOES ON (see additional info). RELAX ON THE TIERED DECK OVERLOOKING THE LARGE FENCED YARD W/ MATURE LANDSCAPING. EXCELLENT LOCATION, WELL ESTABLISHED NEIGHBORHOOD CLOSE TO DOWNTOWN NAPER, DINING, PARKS, SHOPPING & PACE / METRA. WALK TO HIGHLY RATED ELEM. SCHOOL IN THE SUBDIVISION. QUICK CLOSE!
Last Agent to Sell the Property
Coldwell Banker Real Estate Group License #475124010 Listed on: 08/14/2015

Home Details
Home Type
- Single Family
Est. Annual Taxes
- $13,741
Year Built
- 1988
Parking
- Attached Garage
- Garage Transmitter
- Garage Door Opener
- Driveway
- Parking Included in Price
Home Design
- Traditional Architecture
- Brick Exterior Construction
- Slab Foundation
- Asphalt Shingled Roof
- Vinyl Siding
Interior Spaces
- Gas Log Fireplace
- Den
- Recreation Room
- Home Gym
- Wood Flooring
- Finished Basement
- Basement Fills Entire Space Under The House
- Storm Screens
- Laundry on main level
Kitchen
- Breakfast Bar
- Walk-In Pantry
- Oven or Range
- Microwave
- Dishwasher
- Wine Cooler
- Stainless Steel Appliances
- Kitchen Island
- Disposal
Bedrooms and Bathrooms
- Primary Bathroom is a Full Bathroom
- Bathroom on Main Level
Utilities
- Forced Air Heating and Cooling System
- Heating System Uses Gas
- Lake Michigan Water
Additional Features
- Deck
- Fenced Yard
Listing and Financial Details
- Homeowner Tax Exemptions
Ownership History
Purchase Details
Home Financials for this Owner
Home Financials are based on the most recent Mortgage that was taken out on this home.Purchase Details
Home Financials for this Owner
Home Financials are based on the most recent Mortgage that was taken out on this home.Purchase Details
Home Financials for this Owner
Home Financials are based on the most recent Mortgage that was taken out on this home.Purchase Details
Purchase Details
Home Financials for this Owner
Home Financials are based on the most recent Mortgage that was taken out on this home.Purchase Details
Home Financials for this Owner
Home Financials are based on the most recent Mortgage that was taken out on this home.Similar Homes in Naperville, IL
Home Values in the Area
Average Home Value in this Area
Purchase History
| Date | Type | Sale Price | Title Company |
|---|---|---|---|
| Warranty Deed | $565,000 | Citywide Title Corporation | |
| Warranty Deed | $515,000 | Attorney | |
| Interfamily Deed Transfer | -- | None Available | |
| Warranty Deed | $515,000 | Burnet Title | |
| Interfamily Deed Transfer | -- | None Available | |
| Warranty Deed | $435,000 | -- | |
| Warranty Deed | $302,000 | Collar Counties Title Plant |
Mortgage History
| Date | Status | Loan Amount | Loan Type |
|---|---|---|---|
| Previous Owner | $452,000 | New Conventional | |
| Previous Owner | $424,000 | No Value Available | |
| Previous Owner | $344,500 | New Conventional | |
| Previous Owner | $412,000 | New Conventional | |
| Previous Owner | $324,263 | New Conventional | |
| Previous Owner | $134,000 | Credit Line Revolving | |
| Previous Owner | $97,403 | Credit Line Revolving | |
| Previous Owner | $322,000 | Unknown | |
| Previous Owner | $50,000 | Credit Line Revolving | |
| Previous Owner | $340,000 | No Value Available | |
| Previous Owner | $69,100 | Credit Line Revolving | |
| Previous Owner | $267,500 | Unknown | |
| Previous Owner | $269,000 | Unknown | |
| Previous Owner | $271,800 | No Value Available |
Property History
| Date | Event | Price | Change | Sq Ft Price |
|---|---|---|---|---|
| 09/25/2020 09/25/20 | Sold | $565,000 | -0.9% | $169 / Sq Ft |
| 08/15/2020 08/15/20 | Pending | -- | -- | -- |
| 08/12/2020 08/12/20 | For Sale | $569,900 | +10.7% | $171 / Sq Ft |
| 02/26/2016 02/26/16 | Sold | $515,000 | -2.8% | $154 / Sq Ft |
| 01/15/2016 01/15/16 | Pending | -- | -- | -- |
| 12/02/2015 12/02/15 | For Sale | $530,000 | +2.9% | $159 / Sq Ft |
| 11/25/2015 11/25/15 | Off Market | $515,000 | -- | -- |
| 10/10/2015 10/10/15 | Price Changed | $530,000 | -1.8% | $159 / Sq Ft |
| 09/18/2015 09/18/15 | Price Changed | $539,900 | -0.9% | $162 / Sq Ft |
| 08/14/2015 08/14/15 | For Sale | $545,000 | -- | $163 / Sq Ft |
Tax History Compared to Growth
Tax History
| Year | Tax Paid | Tax Assessment Tax Assessment Total Assessment is a certain percentage of the fair market value that is determined by local assessors to be the total taxable value of land and additions on the property. | Land | Improvement |
|---|---|---|---|---|
| 2024 | $13,741 | $228,145 | $52,941 | $175,204 |
| 2023 | $13,172 | $205,000 | $47,570 | $157,430 |
| 2022 | $12,845 | $193,960 | $43,970 | $149,990 |
| 2021 | $12,444 | $187,040 | $42,400 | $144,640 |
| 2020 | $12,427 | $187,040 | $42,400 | $144,640 |
| 2019 | $11,943 | $177,900 | $40,330 | $137,570 |
| 2018 | $11,976 | $175,190 | $38,920 | $136,270 |
| 2017 | $11,650 | $169,250 | $37,600 | $131,650 |
| 2016 | $11,442 | $162,420 | $36,080 | $126,340 |
| 2015 | $11,342 | $154,220 | $34,260 | $119,960 |
| 2014 | $11,132 | $146,430 | $32,260 | $114,170 |
| 2013 | $11,106 | $147,440 | $32,480 | $114,960 |
Agents Affiliated with this Home
-
Gretchen Ashley

Seller's Agent in 2020
Gretchen Ashley
Option Premier LLC
(708) 539-7124
3 in this area
73 Total Sales
-
Ryan Moran

Seller Co-Listing Agent in 2020
Ryan Moran
Option Realty LLC
(630) 460-2035
2 in this area
51 Total Sales
-
Yvonne Rusin

Buyer's Agent in 2020
Yvonne Rusin
Coldwell Banker Realty
(630) 886-5841
1 in this area
89 Total Sales
-
Yvette Kincer

Seller's Agent in 2016
Yvette Kincer
Coldwell Banker Real Estate Group
(630) 857-8073
75 Total Sales
-
Patty Focken

Buyer's Agent in 2016
Patty Focken
Coldwell Banker Realty
(630) 267-2577
15 Total Sales
Map
Source: Midwest Real Estate Data (MRED)
MLS Number: MRD09011819
APN: 07-23-309-002
- 1712 Chepstow Ct
- 1500 Sequoia Rd
- 2007 Schumacher Dr
- 808 Violet Cir
- 939 Lowell Ln Unit 3
- 1040 Sanctuary Ln
- 1311 Ada Ln
- 1163 Whispering Hills Dr Unit 127
- 1028 Meagan Ct Unit 3
- 7S261 S River Rd
- 624 Joshua Ct
- 914 Prospect Ct Unit 914
- 901 Heathrow Ln
- 1490 W Jefferson Ave Unit B
- 2525 Dunraven Ave
- 1344 Fir Ct
- 7S448 Arbor Dr
- 353 Berry Dr
- 7S410 Arbor Dr
- 1085 Oswego Rd Unit 1
