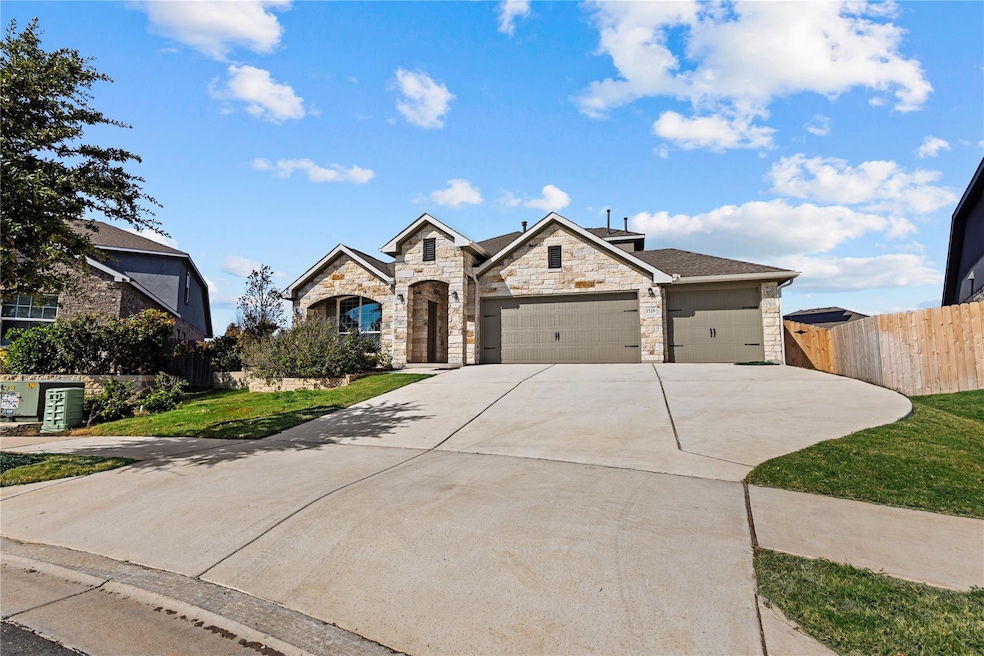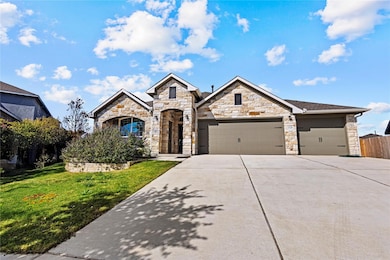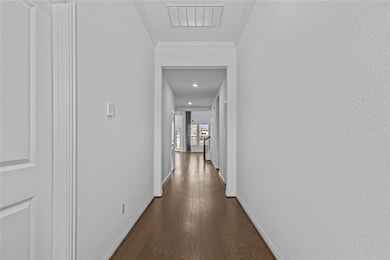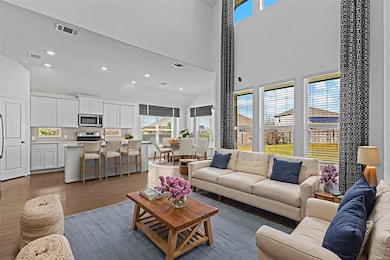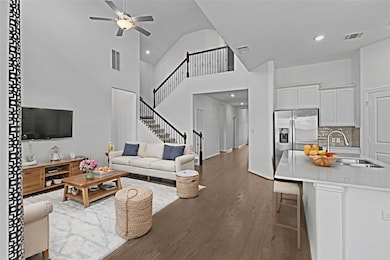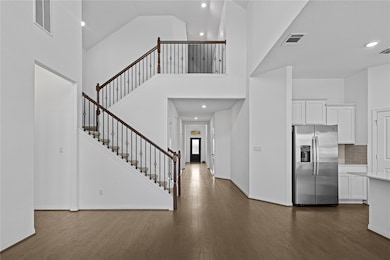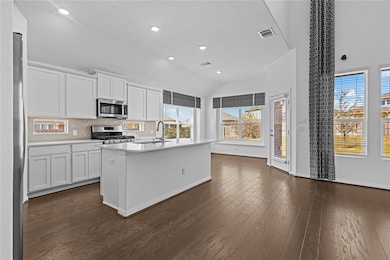1528 Aspinwall Cove Leander, TX 78641
Estimated payment $3,419/month
Highlights
- Dumbwaiter
- Covered Patio or Porch
- Walk-In Closet
- Leander Middle School Rated A
- Eat-In Kitchen
- Laundry Room
About This Home
Welcome to 1528 Aspinwall, a stunning two-story residence located in a community that offers a pool and BBQ grills for enjoying outdoor leisure. This elegant home features 4 bedrooms, 3 bathrooms, and a 3-car garage with a widened driveway, providing both style and convenience. The interior boasts an open floorplan filled with natural light, highlighting the beautiful staircase and banister. The kitchen is a chef’s dream with ample counter space, a large island, and a full laundry room nearby for ease of daily living. This home comes with a separate kitchen and living area, perfect for guests or entertaining! The primary suite offers a private bathroom with a large walk-in shower, creating a serene retreat. The home’s fully fenced backyard provides a spacious outdoor area perfect for relaxation or entertaining. Stylish, functional, and thoughtfully designed, 1528 Aspinwall combines modern comfort with classic charm in a sought-after neighborhood.
Listing Agent
Marti Realty Group Brokerage Phone: (830) 660-1004 License #0628996 Listed on: 11/21/2025
Home Details
Home Type
- Single Family
Est. Annual Taxes
- $8,937
Year Built
- Built in 2021
Lot Details
- 0.34 Acre Lot
- East Facing Home
- Back Yard Fenced
HOA Fees
- $60 Monthly HOA Fees
Parking
- 3 Car Garage
Home Design
- Brick Exterior Construction
- Slab Foundation
- Composition Roof
Interior Spaces
- 2,589 Sq Ft Home
- 1-Story Property
- Wired For Sound
- Ceiling Fan
- Blinds
- Laundry Room
Kitchen
- Dumbwaiter
- Eat-In Kitchen
- Dishwasher
- Kitchen Island
- Disposal
Flooring
- Carpet
- Laminate
Bedrooms and Bathrooms
- 4 Main Level Bedrooms
- Walk-In Closet
- 3 Full Bathrooms
Schools
- Bagdad Elementary School
- Leander Middle School
- Glenn High School
Additional Features
- Covered Patio or Porch
- Central Heating and Cooling System
Listing and Financial Details
- Assessor Parcel Number 17W418000H0004
- Tax Block H
Community Details
Overview
- Association fees include trash
- Pmp Management Association
- Devine Lake Ph 1 Subdivision
Amenities
- Community Barbecue Grill
Map
Home Values in the Area
Average Home Value in this Area
Tax History
| Year | Tax Paid | Tax Assessment Tax Assessment Total Assessment is a certain percentage of the fair market value that is determined by local assessors to be the total taxable value of land and additions on the property. | Land | Improvement |
|---|---|---|---|---|
| 2025 | $5,811 | $441,882 | $82,000 | $359,882 |
| 2024 | $5,811 | $448,944 | $82,000 | $366,944 |
| 2023 | $6,888 | $448,883 | $82,000 | $366,883 |
| 2022 | $11,780 | $535,744 | $82,000 | $453,744 |
| 2021 | $1,575 | $62,000 | $62,000 | $0 |
Property History
| Date | Event | Price | List to Sale | Price per Sq Ft |
|---|---|---|---|---|
| 11/21/2025 11/21/25 | For Sale | $494,950 | -- | $191 / Sq Ft |
Purchase History
| Date | Type | Sale Price | Title Company |
|---|---|---|---|
| Special Warranty Deed | -- | None Listed On Document |
Source: Unlock MLS (Austin Board of REALTORS®)
MLS Number: 7064937
APN: R600248
- 4224 Gladewater Ave
- 1729 Catahoula Dr
- 1321 Aquilla Dr
- 1316 Aquilla Dr
- 1340 Linwood St
- 914 Aiken Dr
- 1104 Hillrose Dr
- 1206 Hensley Dr
- 1017 Hillrose Dr
- 2212 Mcclendon Trail
- 1008 Tabernash Dr
- 1512 Honaker Way
- 940 Sunny Ridge Dr
- 928 Misty Bluff Way
- 1005 Matheson Dr
- 2233 Calvert Dr
- 1116 Kersey Dr
- 937 Sunny Ridge Dr
- 901 Middle Brook Dr
- 933 Sunny Ridge Dr
- 1729 Catahoula Dr
- 1725 Cobblecrest Ln
- 1513 Weatherford Ln
- 1401 Linwood St
- 1421 Latoka Springs Rd
- 1215 Logan Dr
- 1924 Guntersville Bend
- 1018 Gentry Dr
- 1009 Gentry Dr
- 1005 Gentry Dr
- 2113 Guntersville Bend
- 1101 Halsey Dr Unit 2218
- 1101 Halsey Dr Unit 126
- 1101 Halsey Dr Unit 818
- 1101 Halsey Dr Unit 2515
- 1101 Halsey Dr
- 922 Gentry Dr
- 916 Gentry Dr
- 1104 Hillrose Dr
- 1115 Middle Brook Dr
