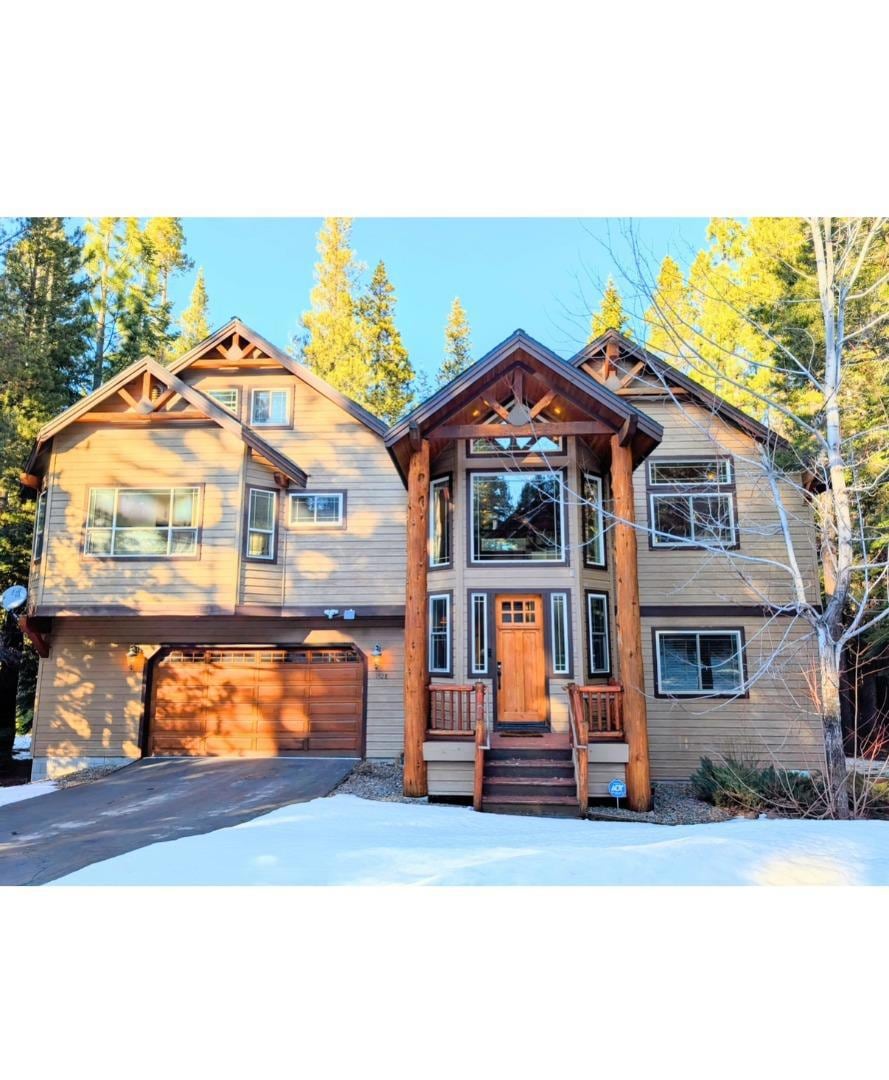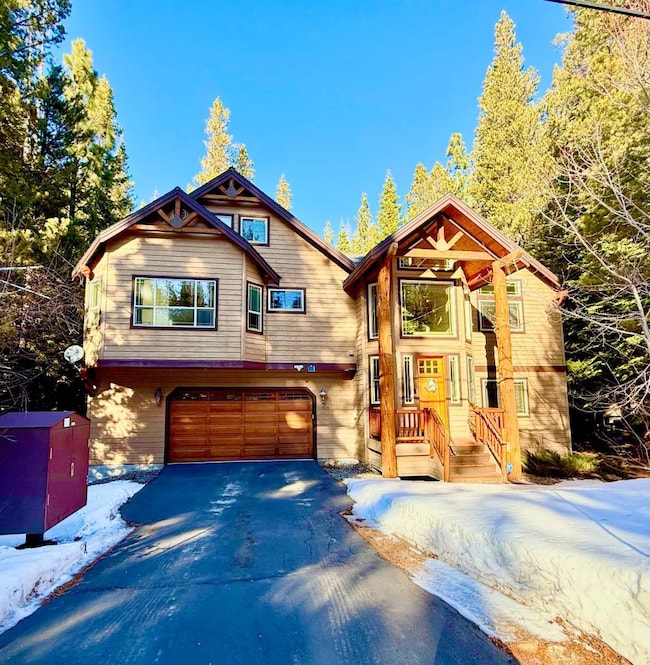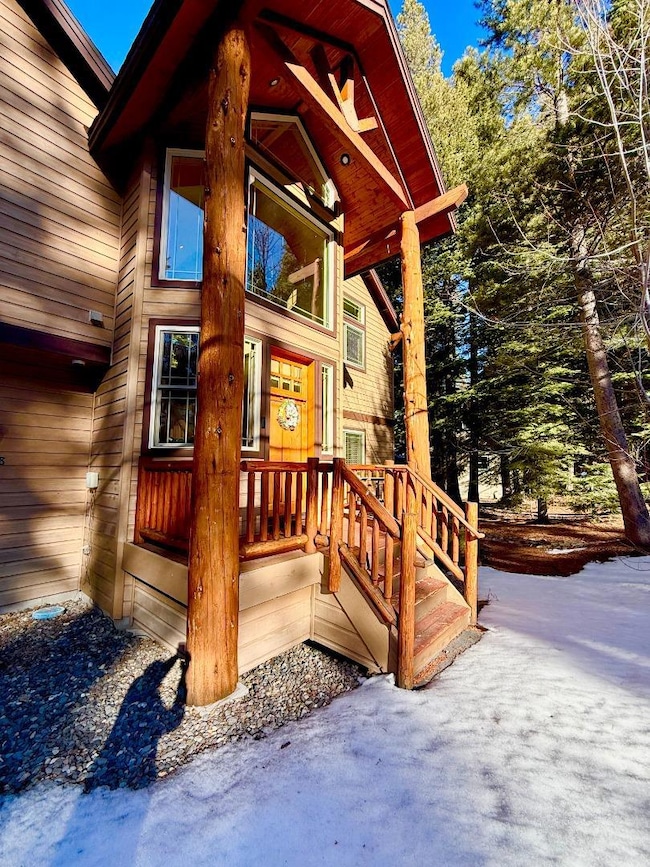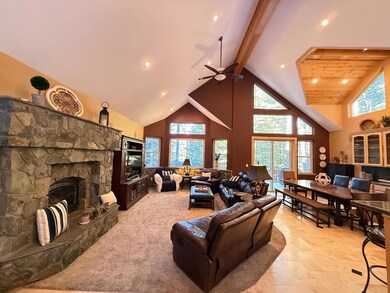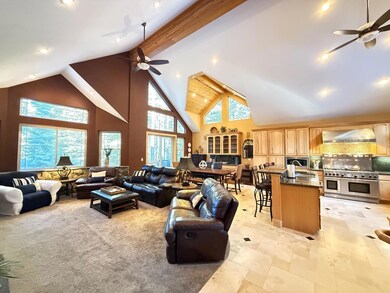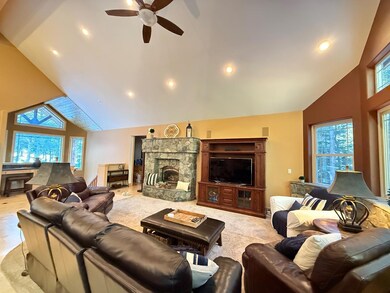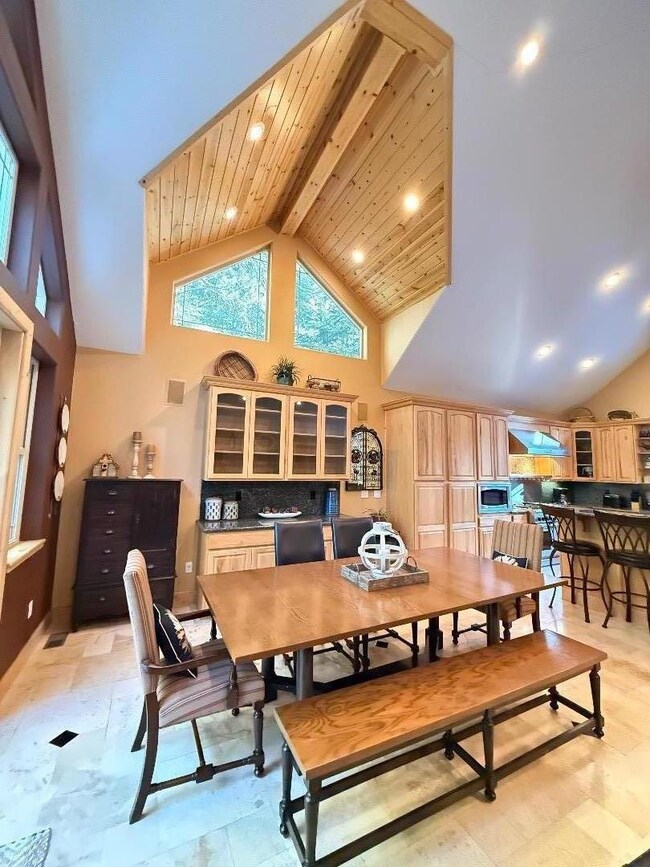
1528 Chippewa St South Lake Tahoe, CA 96150
Estimated payment $9,360/month
Highlights
- Home Theater
- Fireplace in Primary Bedroom
- Forest View
- Primary Bedroom Suite
- Deck
- Vaulted Ceiling
About This Home
This gorgeous custom made expensive 5 bed 3 ba home nested in the highly desirable Tahoe Paradise neighborhood, perfectly suited for all your favorite outdoor activities, offering a peaceful Tahoe escape. The spectacularly great rm w/high & vaulted ceilings enhance the sense of space. Built-in surrounding sound speakers. Large dining area. Gourmet kitchen stands out as a true centerpiece, w/professional-grade Thermador range/grill/double ovens/dish warmer racks, center island w/sink & breakfast bar, plenty of counters & cabinets. The sense of quality make this home a resort living. The splendid primary suite holds every custom luxury, including a gas fireplace, ceiling fan, walk-in closet. Primary bath w/natural light floods the space thru the windows, dual sinks, separate shower & jetted tub, offering a spa-like experience. The picturesque trees from window view seamlessly blending the harmony & serene. A generous loft w/leisurely sunlight on 3rd flr accompanies a bedrm, providing ample space for various activities. The 1st flr boasts a separate family rm, 2 bedrm, well-sized bathrm w/dual sinks & shower over tub. Every aspect of this remarkable home has been thoughtfully designed, including the clad in cedar siding. This home is convenient to all that Lake Tahoe has to offer.
Home Details
Home Type
- Single Family
Est. Annual Taxes
- $12,753
Year Built
- Built in 2005
Lot Details
- 10,019 Sq Ft Lot
- Level Lot
- Zoning described as TR1
Parking
- 2 Car Garage
Home Design
- Shingle Roof
- Concrete Perimeter Foundation
Interior Spaces
- 2,907 Sq Ft Home
- 3-Story Property
- Central Vacuum
- Vaulted Ceiling
- Ceiling Fan
- Skylights
- Gas Fireplace
- Formal Entry
- Separate Family Room
- Living Room with Fireplace
- 2 Fireplaces
- Combination Dining and Living Room
- Home Theater
- Loft
- Bonus Room
- Forest Views
Kitchen
- Breakfast Bar
- Gas Oven
- Range Hood
- <<microwave>>
- Dishwasher
- Kitchen Island
- Granite Countertops
- Disposal
Flooring
- Wood
- Carpet
- Marble
- Tile
Bedrooms and Bathrooms
- 5 Bedrooms
- Main Floor Bedroom
- Fireplace in Primary Bedroom
- Primary Bedroom Suite
- Walk-In Closet
- Bathroom on Main Level
- 3 Full Bathrooms
- Marble Bathroom Countertops
- Dual Sinks
- Jetted Tub in Primary Bathroom
- <<tubWithShowerToken>>
Laundry
- Laundry Room
- Washer and Dryer
Outdoor Features
- Deck
Utilities
- Forced Air Heating System
- Vented Exhaust Fan
Listing and Financial Details
- Assessor Parcel Number 034-172-026-000
Map
Home Values in the Area
Average Home Value in this Area
Tax History
| Year | Tax Paid | Tax Assessment Tax Assessment Total Assessment is a certain percentage of the fair market value that is determined by local assessors to be the total taxable value of land and additions on the property. | Land | Improvement |
|---|---|---|---|---|
| 2024 | $12,753 | $1,193,858 | $185,711 | $1,008,147 |
| 2023 | $12,531 | $1,170,450 | $182,070 | $988,380 |
| 2022 | $12,407 | $1,147,500 | $178,500 | $969,000 |
| 2021 | $12,212 | $1,125,000 | $175,000 | $950,000 |
| 2020 | $8,522 | $785,000 | $135,000 | $650,000 |
| 2019 | $8,648 | $785,000 | $135,000 | $650,000 |
| 2018 | $8,621 | $785,000 | $135,000 | $650,000 |
| 2017 | $8,652 | $785,000 | $135,000 | $650,000 |
| 2016 | $8,328 | $756,000 | $135,000 | $621,000 |
| 2015 | $8,243 | $745,000 | $85,000 | $660,000 |
| 2014 | $8,063 | $745,000 | $85,000 | $660,000 |
Property History
| Date | Event | Price | Change | Sq Ft Price |
|---|---|---|---|---|
| 06/28/2025 06/28/25 | Price Changed | $1,498,000 | -6.3% | $515 / Sq Ft |
| 06/28/2025 06/28/25 | For Sale | $1,599,000 | +6.7% | $550 / Sq Ft |
| 04/19/2025 04/19/25 | For Sale | $1,498,000 | -6.3% | $515 / Sq Ft |
| 04/19/2025 04/19/25 | Off Market | $1,599,000 | -- | -- |
| 01/15/2025 01/15/25 | For Sale | $1,599,000 | +42.1% | $550 / Sq Ft |
| 10/28/2020 10/28/20 | Sold | $1,125,000 | -4.3% | $387 / Sq Ft |
| 08/26/2020 08/26/20 | Pending | -- | -- | -- |
| 08/09/2020 08/09/20 | Price Changed | $1,175,000 | -4.1% | $404 / Sq Ft |
| 07/31/2020 07/31/20 | For Sale | $1,225,000 | -- | $421 / Sq Ft |
Purchase History
| Date | Type | Sale Price | Title Company |
|---|---|---|---|
| Grant Deed | $1,125,000 | Old Republic Title Company | |
| Grant Deed | $927,000 | Fidelity National Title Co | |
| Grant Deed | $88,500 | Placer Title Co |
Mortgage History
| Date | Status | Loan Amount | Loan Type |
|---|---|---|---|
| Open | $900,000 | New Conventional | |
| Previous Owner | $400,000 | New Conventional | |
| Previous Owner | $417,000 | Unknown | |
| Previous Owner | $430,000 | Fannie Mae Freddie Mac | |
| Previous Owner | $195,000 | Unknown | |
| Previous Owner | $350,000 | Unknown | |
| Previous Owner | $70,000 | Purchase Money Mortgage |
Similar Homes in South Lake Tahoe, CA
Source: MLSListings
MLS Number: ML81990452
APN: 034-172-026-000
- 1548 Iroquois Cir
- 1568 Chippewa St
- 1947 Osage Cir
- 1724 Mohican Dr
- 1834 Narragansett Cir
- 1730 Inca Way
- 1795 Narragansett Cir
- 1656 Oglala St
- 1513 Cree St
- 1617 Cree St
- 1774 Ababco St
- 1502 Seminole Dr
- 1597 Atroari St
- 1713 Tionontati St
- 1444 Apache Ave
- 1914 Blackfoot Rd
- 1431 Vanderhoof Rd
- 1678 Tionontati St
- 1926 Celio Ln
- 1671 Crystal Air Dr
- 1821 Lake Tahoe Blvd
- 2030 15th St Unit 2026A
- 1387 Matheson Dr
- 837 Modesto Ave
- 1094 Johnson Blvd
- 3344 Sandy Way Unit A
- 3695 Spruce Ave
- 3728 Primrose Rd
- 1027 Echo Rd Unit 1027
- 1037 Echo Rd Unit 3
- 145 Michelle Dr
- 165 Michelle Dr
- 167 Holly Ln
- 424 Quaking Aspen Ln Unit B
- 1215 Kirkwood Meadows Dr Unit 203
- 1442 Kimmerling Rd
- 2540 Fremont St
- 2111 California St Unit A
- 1877 N Lake Blvd Unit 61
- 1134 S Nevada St
