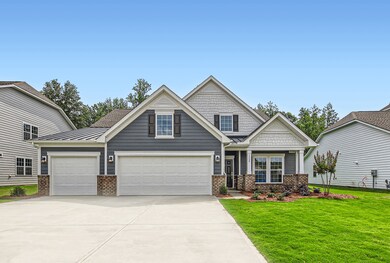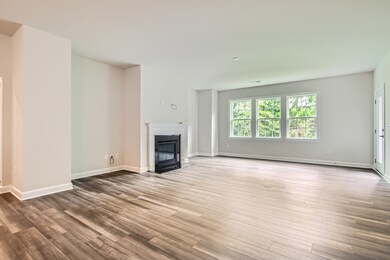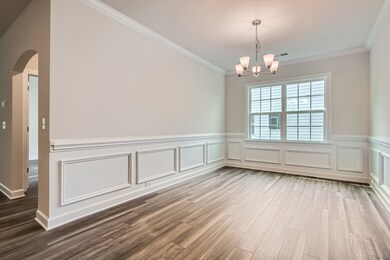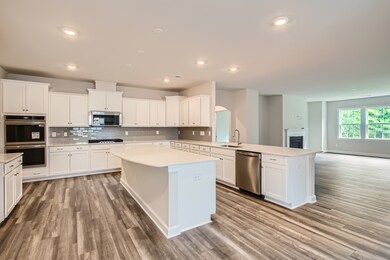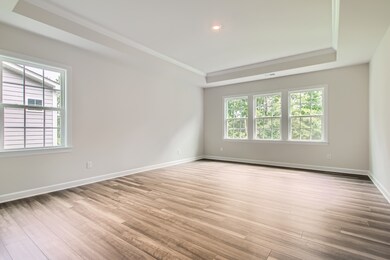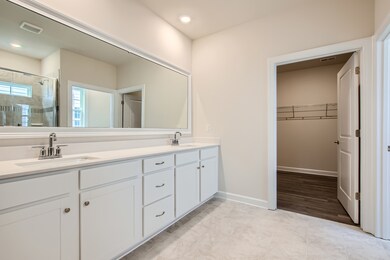
1528 Croydon St Indian Land, SC 29707
Estimated payment $3,510/month
Total Views
3,005
3
Beds
2.5
Baths
2,504
Sq Ft
$214
Price per Sq Ft
Highlights
- New Construction
- Clubhouse
- 1-Story Property
- Van Wyck Elementary School Rated A-
- Community Pool
About This Home
This new single-story home design combines elegance and comfort. An open-plan layout connects the modern kitchen, dining room and spacious family room, which features a door providing direct access to the covered patio. A formal living room off the foyer is ideal for hosting guests. The sprawling owner’s suite with a private bathroom and a secondary bedroom are situated on opposite sides of the home for enhanced privacy. A desirable three-car garage provides ample storage space.
Home Details
Home Type
- Single Family
Parking
- 3 Car Garage
Home Design
- New Construction
- Quick Move-In Home
- Harper Plan
Interior Spaces
- 2,504 Sq Ft Home
- 1-Story Property
Bedrooms and Bathrooms
- 3 Bedrooms
Community Details
Overview
- Actively Selling
- Built by Lennar
- Harris Mill Subdivision
Amenities
- Clubhouse
Recreation
- Community Pool
Sales Office
- 1615 Croydon Street
- Indian Land, SC 29707
- 888-208-4141
- Builder Spec Website
Office Hours
- Mon 10-6 | Tue 10-6 | Wed 10-6 | Thu 10-6 | Fri 10-6 | Sat 10-6 | Sun 1-6
Map
Create a Home Valuation Report for This Property
The Home Valuation Report is an in-depth analysis detailing your home's value as well as a comparison with similar homes in the area
Similar Homes in the area
Home Values in the Area
Average Home Value in this Area
Property History
| Date | Event | Price | Change | Sq Ft Price |
|---|---|---|---|---|
| 07/23/2025 07/23/25 | Pending | -- | -- | -- |
| 07/07/2025 07/07/25 | Price Changed | $536,999 | -5.8% | $214 / Sq Ft |
| 07/02/2025 07/02/25 | Price Changed | $569,999 | -2.6% | $228 / Sq Ft |
| 06/09/2025 06/09/25 | Price Changed | $584,999 | -0.7% | $234 / Sq Ft |
| 05/24/2025 05/24/25 | Price Changed | $588,999 | -4.4% | $235 / Sq Ft |
| 05/14/2025 05/14/25 | For Sale | $615,819 | -- | $246 / Sq Ft |
Nearby Homes
- 1569 Croydon St
- 1540 Croydon St
- 1557 Croydon St
- 3887 Horsham St
- 3829 Horsham St
- 3823 Horsham St
- 2104 Faringdon Ln
- 1512 Croydon St
- 1541 Croydon St
- 1615 Croydon St
- 3907 Horsham St
- 1615 Croydon St
- 1615 Croydon St
- 1615 Croydon St
- 1615 Croydon St
- 1615 Croydon St
- 1615 Croydon St
- 1615 Croydon St
- 2110 Faringdon Ln
- 3876 Horsham St
- 3024 Kirkwall Ln
- 8039 Scarlet Oak Terrace
- 4011 Black Walnut Way
- 5334 Orchid Bloom Dr
- 4033 Black Walnut Way
- 1421 Juniper Hills Ln
- 1673 Lillywood Ln
- 2272 Parkstone Dr
- 4739 Starr Ranch Rd
- 78123 Rillstone Dr
- 5045 Moselle Ave
- 6225 Majesty Ct
- 988 Pennington Dr
- 2001 Cramer Cir
- 1524 Ridge Haven Rd
- 1304 Ridge Haven Rd
- 2805 Julian Glen Cir
- 6513 Gopher Rd
- 5819 Soft Shell Dr
- 5775 Soft Shell Dr

