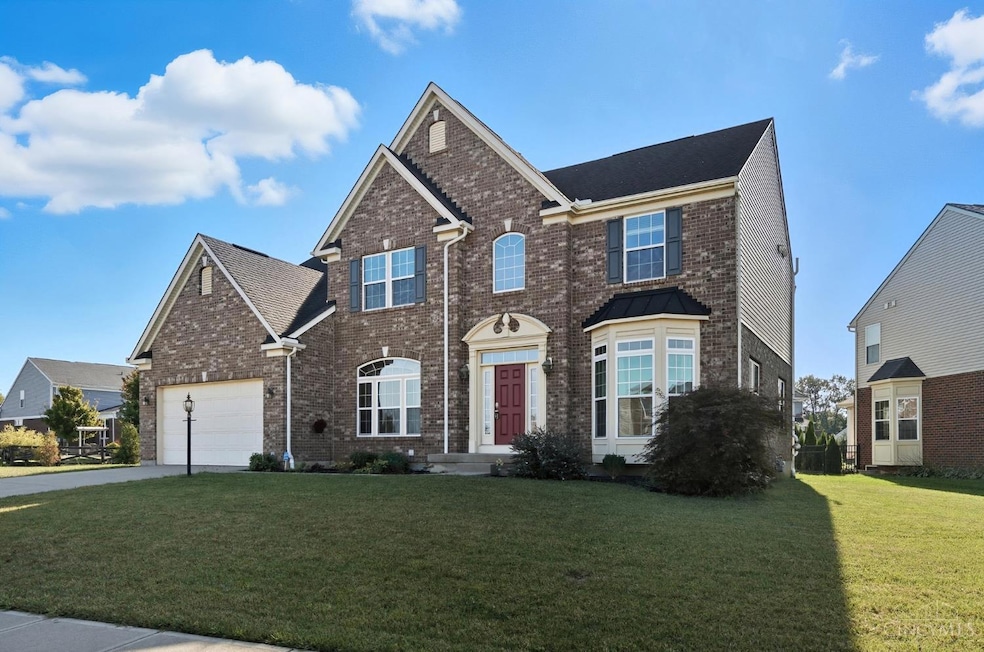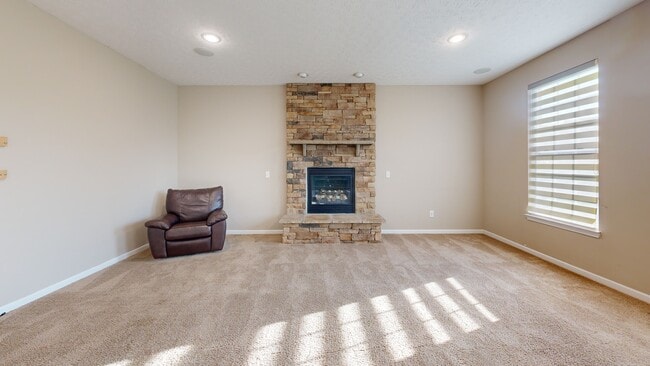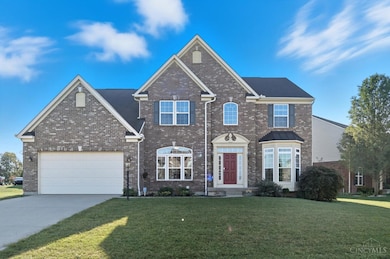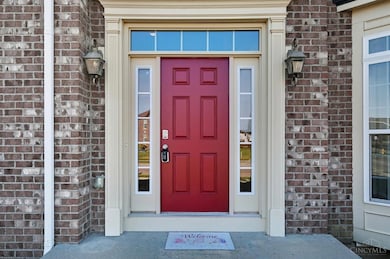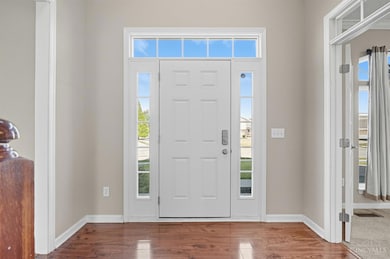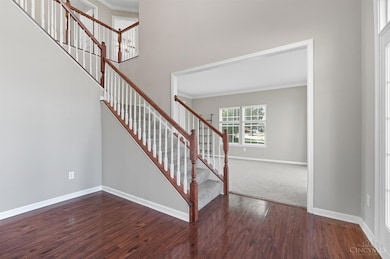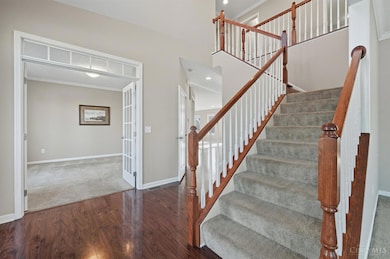1528 Fairchild Dr Harrison, OH 45030
Estimated payment $3,061/month
Highlights
- Deck
- Jetted Tub in Primary Bathroom
- 2 Car Attached Garage
- Traditional Architecture
- Double Convection Oven
- Eat-In Kitchen
About This Home
Beautiful large brick home in a great subdivision. 4 beds, luxury owner's suite, well equipped kitchen, with 2 pantries, 2nd floor laundry, move in ready! Agent is related to the seller. Easy access to Miami Whitewater Forest via waling/bike paths. NEW Air Conditioner installed 7/29/25. Invisible fence installed.
Open House Schedule
-
Thursday, October 30, 20255:00 to 7:00 pm10/30/2025 5:00:00 PM +00:0010/30/2025 7:00:00 PM +00:00Add to Calendar
Home Details
Home Type
- Single Family
Est. Annual Taxes
- $7,284
Year Built
- Built in 2013
Lot Details
- 0.37 Acre Lot
- Level Lot
HOA Fees
- $42 Monthly HOA Fees
Parking
- 2 Car Attached Garage
- Driveway
Home Design
- Traditional Architecture
- Brick Exterior Construction
- Poured Concrete
- Shingle Roof
- Radon Mitigation System
Interior Spaces
- 3,398 Sq Ft Home
- 2-Story Property
- Chair Railings
- Ceiling Fan
- Chandelier
- Stone Fireplace
- Gas Fireplace
- Double Pane Windows
- Vinyl Clad Windows
- Double Hung Windows
- Bay Window
- French Doors
- Great Room with Fireplace
Kitchen
- Eat-In Kitchen
- Breakfast Bar
- Double Convection Oven
- Electric Cooktop
- Microwave
- Dishwasher
- Kitchen Island
- Solid Wood Cabinet
- Disposal
Flooring
- Laminate
- Concrete
- Tile
Bedrooms and Bathrooms
- 4 Bedrooms
- Walk-In Closet
- Dual Vanity Sinks in Primary Bathroom
- Jetted Tub in Primary Bathroom
- Built-In Shower Bench
Unfinished Basement
- Basement Fills Entire Space Under The House
- Sump Pump with Backup
- Rough-In Basement Bathroom
Outdoor Features
- Deck
Utilities
- Central Air
- Heating System Uses Gas
- 220 Volts
- Electric Water Heater
- Water Softener
Community Details
Overview
- Association fees include association dues, clubhouse, play area, pool, professional mgt
- Parks Of Whitewater Association
Recreation
- Trails
Matterport 3D Tour
Map
Home Values in the Area
Average Home Value in this Area
Tax History
| Year | Tax Paid | Tax Assessment Tax Assessment Total Assessment is a certain percentage of the fair market value that is determined by local assessors to be the total taxable value of land and additions on the property. | Land | Improvement |
|---|---|---|---|---|
| 2024 | $7,284 | $153,860 | $24,500 | $129,360 |
| 2023 | $7,357 | $153,860 | $24,500 | $129,360 |
| 2022 | $6,803 | $124,138 | $24,500 | $99,638 |
| 2021 | $6,724 | $124,138 | $24,500 | $99,638 |
| 2020 | $6,819 | $124,138 | $24,500 | $99,638 |
| 2019 | $7,143 | $124,138 | $24,500 | $99,638 |
| 2018 | $7,190 | $124,138 | $24,500 | $99,638 |
| 2017 | $6,817 | $124,138 | $24,500 | $99,638 |
| 2016 | $6,129 | $119,665 | $23,800 | $95,865 |
| 2015 | $6,218 | $119,665 | $23,800 | $95,865 |
| 2014 | $5,964 | $119,665 | $23,800 | $95,865 |
| 2013 | $966 | $18,200 | $18,200 | $0 |
Property History
| Date | Event | Price | List to Sale | Price per Sq Ft | Prior Sale |
|---|---|---|---|---|---|
| 10/28/2025 10/28/25 | Pending | -- | -- | -- | |
| 10/24/2025 10/24/25 | Price Changed | $460,000 | -3.2% | $135 / Sq Ft | |
| 10/15/2025 10/15/25 | Price Changed | $475,000 | -2.1% | $140 / Sq Ft | |
| 09/26/2025 09/26/25 | Price Changed | $485,000 | -2.0% | $143 / Sq Ft | |
| 09/17/2025 09/17/25 | For Sale | $495,000 | +17.9% | $146 / Sq Ft | |
| 02/28/2022 02/28/22 | Sold | $420,000 | +2.6% | $122 / Sq Ft | View Prior Sale |
| 02/02/2022 02/02/22 | Pending | -- | -- | -- | |
| 01/31/2022 01/31/22 | For Sale | $409,200 | -- | $119 / Sq Ft |
Purchase History
| Date | Type | Sale Price | Title Company |
|---|---|---|---|
| Deed | $420,000 | -- | |
| Special Warranty Deed | -- | Prodigy Title | |
| Warranty Deed | $341,895 | None Available | |
| Warranty Deed | $68,000 | None Available |
Mortgage History
| Date | Status | Loan Amount | Loan Type |
|---|---|---|---|
| Closed | -- | No Value Available | |
| Open | $399,000 | New Conventional | |
| Previous Owner | $349,245 | VA |
About the Listing Agent

I'm an expert real estate agent with Coldwell Banker Realty in West Chester, OH and the nearby area, providing home-buyers and sellers with professional, responsive and attentive real estate services. Want an agent who'll really listen to what you want in a home? Need an agent who knows how to effectively market your home so it sells? Give me a call! I'm eager to help and would love to talk to you.
Source: MLS of Greater Cincinnati (CincyMLS)
MLS Number: 1855428
APN: 561-0027-0105
- 9439 Tebbs Ct
- 1539 Sefton Dr
- 10390 Short Rd
- 1248 Cavanaugh Ln
- 1155 South Branch
- 1658 Whitewater Trails Blvd
- GARRETT Plan at Trailhead - Trailhead Cascades
- FINNEGAN Plan at Trailhead - Trailhead Cascades
- CLARKSON Plan at Trailhead - Trailhead Cascades
- TRENT Plan at Trailhead - Trailhead Cascades
- Vale Plan at Trailhead - Trailhead Sequoia
- Ashton Plan at Trailhead - Trailhead Sequoia
- Quentin Plan at Trailhead - Trailhead Sequoia
- THORPE Plan at Trailhead - Trailhead Cascades
- Gentri Plan at Trailhead - Trailhead Acadia
- LUCIA Plan at Trailhead - Trailhead Acadia
- BRADSHAW Plan at Trailhead - Trailhead Cascades
- Alexander Plan at Trailhead - Trailhead Sequoia
- Alwick Plan at Trailhead - Trailhead Sequoia
- Belleville Plan at Trailhead - Trailhead Sequoia
