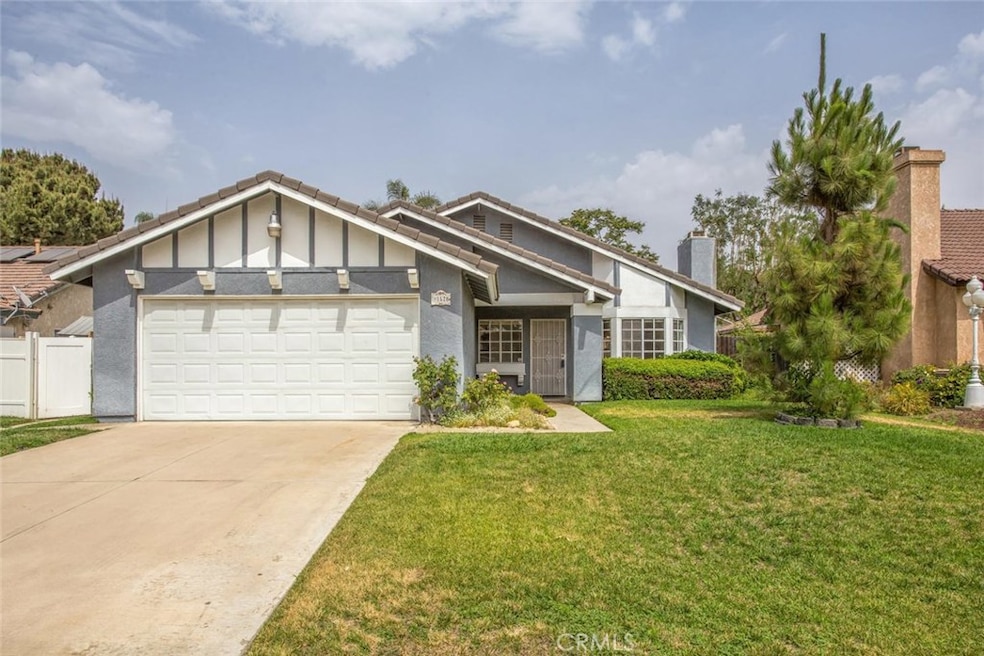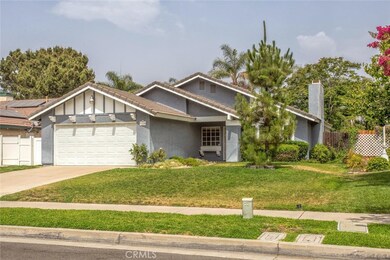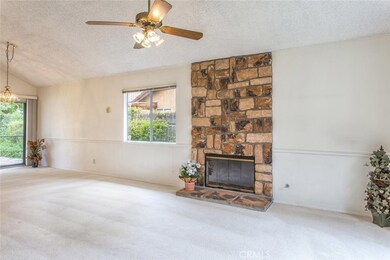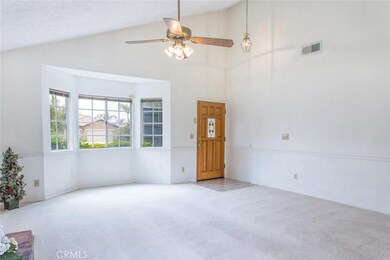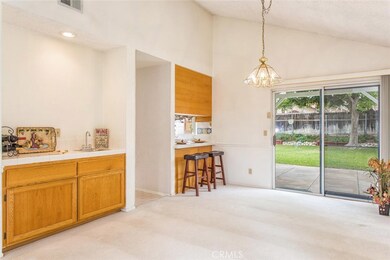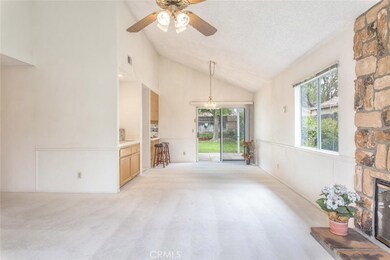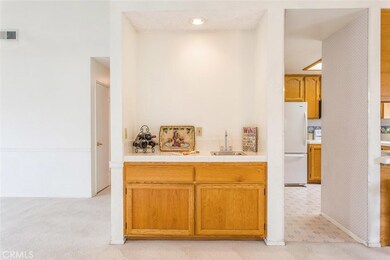
1528 N University St Redlands, CA 92374
North Redlands NeighborhoodHighlights
- Deck
- Traditional Architecture
- No HOA
- Judson & Brown Elementary School Rated A-
- L-Shaped Dining Room
- Covered patio or porch
About This Home
As of November 2024Step into this beautifully maintained home located along a street of newer homes and close to the UofR. This 3 bedroom 2 bath home features a living room with ceiling fan, vaulted ceiling, bay window and formal dining area which includes a wet bar. The spacious kitchen has a garden window, a breakfast bar and comes complete with a refrigerator. The master bedroom with vaulted ceilings is quite large and has a slider out to a back deck. A skylight lightens the bath with double sinks and 2 closets enhance the master. You will enjoy the lovely back yard under the delightful covered patio as well as the deck off the master, and an actual dog run for your furry friends.
Included in the sale are the refrigerator and clothes dryer. Come take a look and make this your new address!
Last Agent to Sell the Property
THE REAL ESTATE GROUP License #00492193 Listed on: 07/09/2018
Home Details
Home Type
- Single Family
Est. Annual Taxes
- $4,671
Year Built
- Built in 1986
Lot Details
- 8,100 Sq Ft Lot
- West Facing Home
- Landscaped
- Sprinkler System
- Property is zoned R1
Parking
- 2 Car Attached Garage
- Parking Available
Home Design
- Traditional Architecture
- Turnkey
- Slab Foundation
- Fire Rated Drywall
- Tile Roof
- Stucco
Interior Spaces
- 1,325 Sq Ft Home
- 1-Story Property
- Built-In Features
- Bar
- Ceiling Fan
- Skylights
- Garden Windows
- Living Room with Fireplace
- L-Shaped Dining Room
- Fire and Smoke Detector
Kitchen
- Breakfast Bar
- Free-Standing Range
- <<microwave>>
- Dishwasher
- Ceramic Countertops
- Disposal
Flooring
- Carpet
- Vinyl
Bedrooms and Bathrooms
- 3 Main Level Bedrooms
- 2 Full Bathrooms
- Dual Sinks
- <<tubWithShowerToken>>
- Walk-in Shower
Laundry
- Laundry Room
- Laundry in Garage
Outdoor Features
- Deck
- Covered patio or porch
- Exterior Lighting
Utilities
- Central Heating and Cooling System
- 220 Volts in Garage
- Natural Gas Connected
- Cable TV Available
Community Details
- No Home Owners Association
Listing and Financial Details
- Tax Lot 11
- Tax Tract Number 12797
- Assessor Parcel Number 1212241110000
Ownership History
Purchase Details
Home Financials for this Owner
Home Financials are based on the most recent Mortgage that was taken out on this home.Purchase Details
Home Financials for this Owner
Home Financials are based on the most recent Mortgage that was taken out on this home.Purchase Details
Purchase Details
Home Financials for this Owner
Home Financials are based on the most recent Mortgage that was taken out on this home.Similar Homes in the area
Home Values in the Area
Average Home Value in this Area
Purchase History
| Date | Type | Sale Price | Title Company |
|---|---|---|---|
| Grant Deed | $610,000 | Stewart Title Of California | |
| Grant Deed | $610,000 | Stewart Title Of California | |
| Grant Deed | $360,000 | Lawyers Title Company | |
| Grant Deed | $137,000 | Fidelity National Title | |
| Grant Deed | $120,000 | First American Title Ins Co |
Mortgage History
| Date | Status | Loan Amount | Loan Type |
|---|---|---|---|
| Open | $488,000 | New Conventional | |
| Closed | $488,000 | New Conventional | |
| Previous Owner | $241,200 | New Conventional | |
| Previous Owner | $107,900 | No Value Available |
Property History
| Date | Event | Price | Change | Sq Ft Price |
|---|---|---|---|---|
| 11/29/2024 11/29/24 | Sold | $610,000 | -1.6% | $460 / Sq Ft |
| 10/14/2024 10/14/24 | Pending | -- | -- | -- |
| 10/03/2024 10/03/24 | Price Changed | $619,900 | -1.6% | $468 / Sq Ft |
| 10/03/2024 10/03/24 | For Sale | $630,000 | +3.3% | $475 / Sq Ft |
| 10/01/2024 10/01/24 | Off Market | $610,000 | -- | -- |
| 08/29/2024 08/29/24 | For Sale | $630,000 | +75.0% | $475 / Sq Ft |
| 08/10/2018 08/10/18 | Sold | $360,000 | +0.1% | $272 / Sq Ft |
| 07/17/2018 07/17/18 | For Sale | $359,500 | 0.0% | $271 / Sq Ft |
| 07/13/2018 07/13/18 | Pending | -- | -- | -- |
| 07/09/2018 07/09/18 | For Sale | $359,500 | -- | $271 / Sq Ft |
Tax History Compared to Growth
Tax History
| Year | Tax Paid | Tax Assessment Tax Assessment Total Assessment is a certain percentage of the fair market value that is determined by local assessors to be the total taxable value of land and additions on the property. | Land | Improvement |
|---|---|---|---|---|
| 2025 | $4,671 | $610,000 | $183,000 | $427,000 |
| 2024 | $4,671 | $393,713 | $118,114 | $275,599 |
| 2023 | $4,665 | $385,993 | $115,798 | $270,195 |
| 2022 | $4,598 | $378,424 | $113,527 | $264,897 |
| 2021 | $4,682 | $371,004 | $111,301 | $259,703 |
| 2020 | $4,612 | $367,200 | $110,160 | $257,040 |
| 2019 | $4,483 | $360,000 | $108,000 | $252,000 |
| 2018 | $2,182 | $181,301 | $45,325 | $135,976 |
| 2017 | $2,162 | $177,746 | $44,436 | $133,310 |
| 2016 | $2,136 | $174,261 | $43,565 | $130,696 |
| 2015 | $2,119 | $171,644 | $42,911 | $128,733 |
| 2014 | $2,080 | $168,281 | $42,070 | $126,211 |
Agents Affiliated with this Home
-
MARIA MARTINEZ

Seller's Agent in 2024
MARIA MARTINEZ
Beechwood Realty
(909) 213-4000
1 in this area
33 Total Sales
-
Daniel Rosales
D
Buyer Co-Listing Agent in 2024
Daniel Rosales
eXp Realty of Greater Los Angeles
(760) 953-5148
1 in this area
67 Total Sales
-
Carol Meulenkamp

Seller's Agent in 2018
Carol Meulenkamp
THE REAL ESTATE GROUP
(909) 633-6993
4 in this area
30 Total Sales
-
JASON BEATTY

Buyer's Agent in 2018
JASON BEATTY
REALTY MASTERS & ASSOCIATES
(951) 888-1307
70 Total Sales
Map
Source: California Regional Multiple Listing Service (CRMLS)
MLS Number: EV18166400
APN: 1212-241-11
- 1123 E Pennsylvania Ave
- 1548 Hanford St
- 1541 Rose St
- 1325 Medallion St
- 907 Thomas Ave
- 1581 Margit St
- 1594 Margit St
- 1639 Tivoli St
- 1230 Cantania Dr
- 1424 Hunter Dr
- 1034 Occidental Cir
- 1251 E Lugonia Ave Unit 98
- 1251 E Lugonia Ave Unit 24
- 1530 N Grove St
- 938 E Lugonia Ave
- 1058 Occidental Cir
- 1068 Occidental Cir
- 1209 Edwards St Unit 56
- 1802 Pummelo Dr
- 1205 N University St
