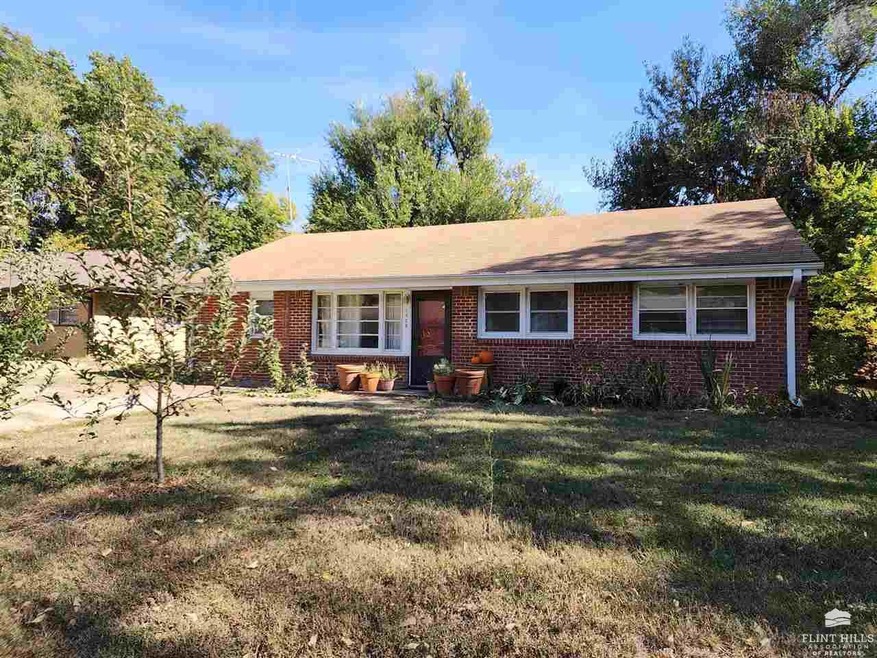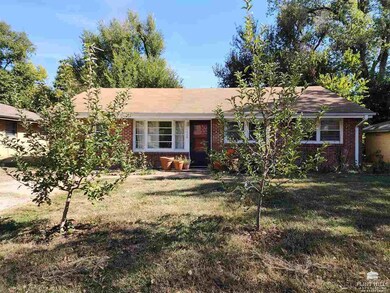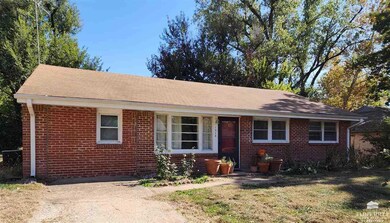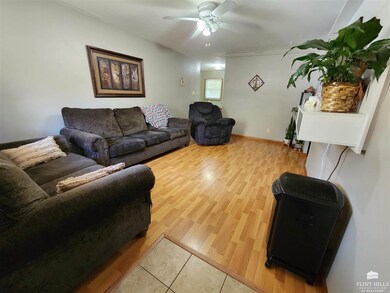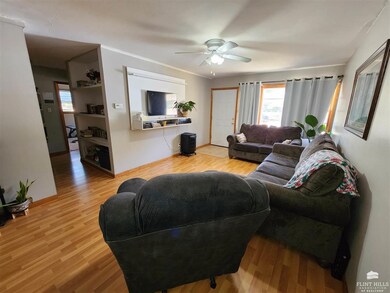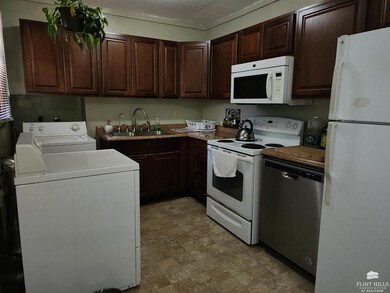
1528 Pipher Ln Manhattan, KS 66502
West Campus NeighborhoodHighlights
- Reverse Osmosis System
- Ranch Style House
- Eat-In Kitchen
- Lee Elementary School Rated A-
- Wood Flooring
- Forced Air Heating and Cooling System
About This Home
As of March 2023Excellent investment opportunity in a GREAT location! Super close to campus and move-in ready. This home is located walking distance to K-State sports complex. Updated kitchen with newer cabinets and countertops and very nice appliances, including newer water heater, water softener and reverse osmosis at kitchen sink. Great patio area out back under the mature trees, perfect for grilling and fully fenced. New sewer line installed in 2018. Call Julia Stone #785-251-0746 or Stacie Danzer #785-313-5280 for more info. or to get a tour!
Last Agent to Sell the Property
Julia Stone
G & A Real Estate Listed on: 10/19/2022
Home Details
Home Type
- Single Family
Est. Annual Taxes
- $2,243
Year Built
- Built in 1952
Lot Details
- 7,617 Sq Ft Lot
- Property is Fully Fenced
- Chain Link Fence
Home Design
- 1,305 Sq Ft Home
- Ranch Style House
- Brick Exterior Construction
- Slab Foundation
- Asphalt Roof
Kitchen
- Eat-In Kitchen
- Oven or Range
- Dishwasher
- Reverse Osmosis System
Flooring
- Wood
- Carpet
- Laminate
Bedrooms and Bathrooms
- 4 Main Level Bedrooms
- 1 Full Bathroom
Laundry
- Laundry on main level
- Dryer
- Washer
Parking
- Driveway
- Paved Parking
Utilities
- Forced Air Heating and Cooling System
- Water Softener is Owned
- High Speed Internet
- Cable TV Available
Ownership History
Purchase Details
Home Financials for this Owner
Home Financials are based on the most recent Mortgage that was taken out on this home.Similar Homes in Manhattan, KS
Home Values in the Area
Average Home Value in this Area
Purchase History
| Date | Type | Sale Price | Title Company |
|---|---|---|---|
| Warranty Deed | $163,590 | -- |
Mortgage History
| Date | Status | Loan Amount | Loan Type |
|---|---|---|---|
| Open | $123,000 | New Conventional |
Property History
| Date | Event | Price | Change | Sq Ft Price |
|---|---|---|---|---|
| 03/20/2023 03/20/23 | Sold | -- | -- | -- |
| 02/21/2023 02/21/23 | Pending | -- | -- | -- |
| 02/11/2023 02/11/23 | Price Changed | $135,000 | -6.9% | $103 / Sq Ft |
| 01/07/2023 01/07/23 | Price Changed | $145,000 | -3.3% | $111 / Sq Ft |
| 12/04/2022 12/04/22 | Price Changed | $149,999 | -3.2% | $115 / Sq Ft |
| 10/19/2022 10/19/22 | For Sale | $155,000 | +24.0% | $119 / Sq Ft |
| 01/28/2020 01/28/20 | Sold | -- | -- | -- |
| 12/23/2019 12/23/19 | Pending | -- | -- | -- |
| 07/01/2019 07/01/19 | For Sale | $125,000 | -- | $96 / Sq Ft |
Tax History Compared to Growth
Tax History
| Year | Tax Paid | Tax Assessment Tax Assessment Total Assessment is a certain percentage of the fair market value that is determined by local assessors to be the total taxable value of land and additions on the property. | Land | Improvement |
|---|---|---|---|---|
| 2025 | $2,576 | $18,790 | $3,303 | $15,487 |
| 2024 | $2,576 | $18,001 | $3,077 | $14,924 |
| 2023 | $2,537 | $17,515 | $3,348 | $14,167 |
| 2022 | $2,319 | $15,408 | $3,617 | $11,791 |
| 2021 | $2,448 | $14,536 | $3,451 | $11,085 |
| 2020 | $2,145 | $14,110 | $3,451 | $10,659 |
| 2019 | $2,448 | $15,934 | $3,516 | $12,418 |
| 2018 | $2,293 | $15,744 | $4,415 | $11,329 |
| 2017 | $2,237 | $15,743 | $4,372 | $11,371 |
| 2016 | $2,250 | $15,956 | $4,370 | $11,586 |
| 2014 | -- | $0 | $0 | $0 |
Agents Affiliated with this Home
-
J
Seller's Agent in 2023
Julia Stone
G & A Real Estate
-
Stacie Danzer

Seller Co-Listing Agent in 2023
Stacie Danzer
Platinum Group Realtors, LLC
(785) 313-5280
11 in this area
196 Total Sales
-
Allison Disbrow

Buyer's Agent in 2023
Allison Disbrow
ERA High Pointe Realty
(785) 236-9077
17 in this area
145 Total Sales
-
Mary Scharfe

Seller's Agent in 2020
Mary Scharfe
Back Nine Realty
(785) 317-2138
10 in this area
84 Total Sales
Map
Source: Flint Hills Association of REALTORS®
MLS Number: FHR20222913
APN: 211-12-0-40-06-005.00-0
- 1524 University Dr
- 1501 Hartford Rd
- 1518 College Ave
- 1605 Woodoak Ct
- 2428 Dickens Ave
- 2047 College View Rd
- 1644 Woodcrest Dr
- 908 Sunset Ave
- 903 Sunset Ave
- 1522 Williamsburg Dr
- 1517 Williamsburg Dr
- 1737 Kenmar Dr
- 2411 Woodway Dr Unit A
- 2411 Woodway Dr Unit K
- 1825 Cassell Rd
- 2014 Meadowmere Ct
- 2100 Grandview Dr
- 1904 Stratton Cir
- 2846 Oregon Ln
- 1000 N Manhattan Ave
