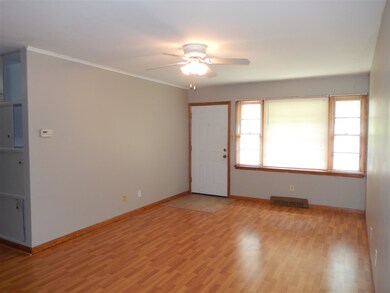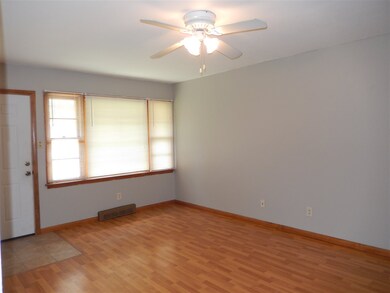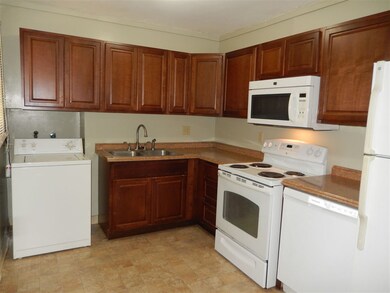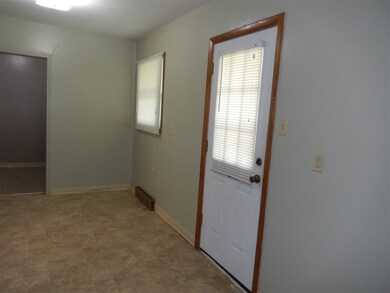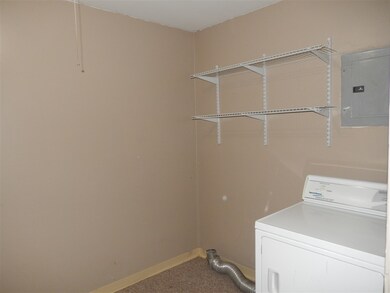
1528 Pipher Ln Manhattan, KS 66502
West Campus NeighborhoodHighlights
- Wooded Lot
- Ranch Style House
- Patio
- Lee Elementary School Rated A-
- Eat-In Kitchen
- Forced Air Heating and Cooling System
About This Home
As of March 2023Investors! Listed below appraised value. Priced to sell, close to campus, move in ready. Located at the end of private street. Walking distance to K-State sports arenas; football, basketball, baseball, and soccer fields. 4 Bedrooms with 1 bath; remarkably large master bedroom. Note: there's room to build in a 2nd bathroom. Property with updated flooring throughout with laminate in the living areas and carpet in the bedrooms. Freshly painted walls. Home offers updated kitchen with newer Cabinets and Countertops. Newer Appliances, including new water heater. Patio out back under the mature trees would be shaded in the hot afternoons/evenings, perfect for grilling. Parking space rocked in next to driveway for additional off street parking. New sewer line installed in 2018.
Last Agent to Sell the Property
Back Nine Realty License #BR00227746 Listed on: 07/01/2019
Last Buyer's Agent
Julia Stone
G & A Real Estate
Home Details
Home Type
- Single Family
Est. Annual Taxes
- $2,448
Year Built
- Built in 1952
Lot Details
- 7,617 Sq Ft Lot
- Partially Fenced Property
- Wooded Lot
Home Design
- Ranch Style House
- Brick Exterior Construction
- Slab Foundation
- Composition Roof
Interior Spaces
- 1,305 Sq Ft Home
- Ceiling Fan
- Window Treatments
Kitchen
- Eat-In Kitchen
- Oven or Range
- Microwave
- Dishwasher
Flooring
- Carpet
- Laminate
- Vinyl
Bedrooms and Bathrooms
- 4 Main Level Bedrooms
- 1 Full Bathroom
Laundry
- Laundry on main level
- Dryer
- Washer
Parking
- Parking Pad
- Gravel Driveway
- Paved Parking
Additional Features
- Patio
- Forced Air Heating and Cooling System
Ownership History
Purchase Details
Home Financials for this Owner
Home Financials are based on the most recent Mortgage that was taken out on this home.Similar Homes in Manhattan, KS
Home Values in the Area
Average Home Value in this Area
Purchase History
| Date | Type | Sale Price | Title Company |
|---|---|---|---|
| Warranty Deed | $163,590 | -- |
Mortgage History
| Date | Status | Loan Amount | Loan Type |
|---|---|---|---|
| Open | $123,000 | New Conventional |
Property History
| Date | Event | Price | Change | Sq Ft Price |
|---|---|---|---|---|
| 03/20/2023 03/20/23 | Sold | -- | -- | -- |
| 02/21/2023 02/21/23 | Pending | -- | -- | -- |
| 02/11/2023 02/11/23 | Price Changed | $135,000 | -6.9% | $103 / Sq Ft |
| 01/07/2023 01/07/23 | Price Changed | $145,000 | -3.3% | $111 / Sq Ft |
| 12/04/2022 12/04/22 | Price Changed | $149,999 | -3.2% | $115 / Sq Ft |
| 10/19/2022 10/19/22 | For Sale | $155,000 | +24.0% | $119 / Sq Ft |
| 01/28/2020 01/28/20 | Sold | -- | -- | -- |
| 12/23/2019 12/23/19 | Pending | -- | -- | -- |
| 07/01/2019 07/01/19 | For Sale | $125,000 | -- | $96 / Sq Ft |
Tax History Compared to Growth
Tax History
| Year | Tax Paid | Tax Assessment Tax Assessment Total Assessment is a certain percentage of the fair market value that is determined by local assessors to be the total taxable value of land and additions on the property. | Land | Improvement |
|---|---|---|---|---|
| 2025 | $2,576 | $18,790 | $3,303 | $15,487 |
| 2024 | $2,576 | $18,001 | $3,077 | $14,924 |
| 2023 | $2,537 | $17,515 | $3,348 | $14,167 |
| 2022 | $2,319 | $15,408 | $3,617 | $11,791 |
| 2021 | $2,448 | $14,536 | $3,451 | $11,085 |
| 2020 | $2,145 | $14,110 | $3,451 | $10,659 |
| 2019 | $2,448 | $15,934 | $3,516 | $12,418 |
| 2018 | $2,293 | $15,744 | $4,415 | $11,329 |
| 2017 | $2,237 | $15,743 | $4,372 | $11,371 |
| 2016 | $2,250 | $15,956 | $4,370 | $11,586 |
| 2014 | -- | $0 | $0 | $0 |
Agents Affiliated with this Home
-

Seller's Agent in 2023
Julia Stone
G & A Real Estate
(785) 251-0746
11 in this area
201 Total Sales
-
Stacie Danzer

Seller Co-Listing Agent in 2023
Stacie Danzer
Platinum Group Realtors, LLC
(785) 313-5280
11 in this area
198 Total Sales
-
Allison Disbrow

Buyer's Agent in 2023
Allison Disbrow
ERA High Pointe Realty
(785) 236-9077
17 in this area
143 Total Sales
-
Mary Scharfe

Seller's Agent in 2020
Mary Scharfe
Back Nine Realty
(785) 317-2138
10 in this area
86 Total Sales
Map
Source: Flint Hills Association of REALTORS®
MLS Number: FHR20191864
APN: 211-12-0-40-06-005.00-0
- 1416 University Dr
- 1518 College Ave
- 2047 College View Rd
- 1646 Woodcrest Dr
- 1623 Woodcrest Dr
- 903 Sunset Ave
- 2048 Cornelia Ct
- 725 Midland Ave
- 2016 Thackery St
- 1517 Williamsburg Dr
- 1825 Vaughn Dr
- 1737 Kenmar Dr
- 2411 Woodway Dr Unit A
- 2411 Woodway Dr Unit K
- 1804 Kenmar Dr
- 2014 Meadowmere Ct
- 1004 Connecticut Ave
- 1825 Cassell Rd
- 1601 Beechwood Terrace
- 2823 Illinois Ln

