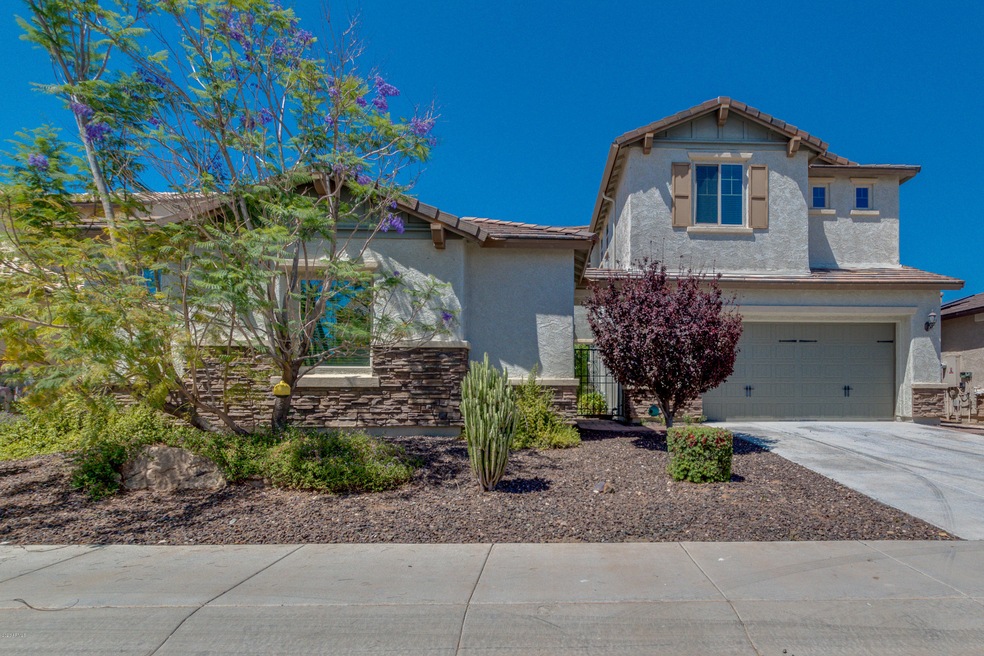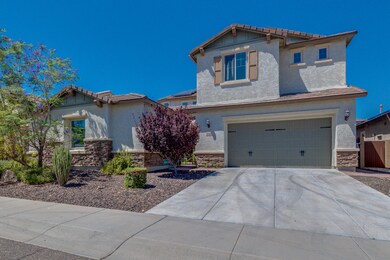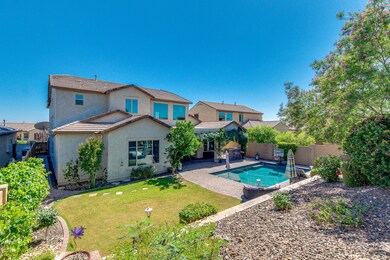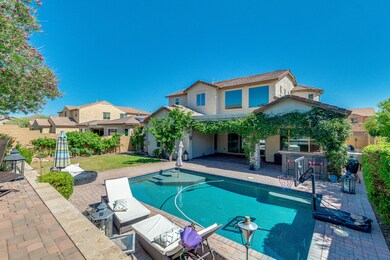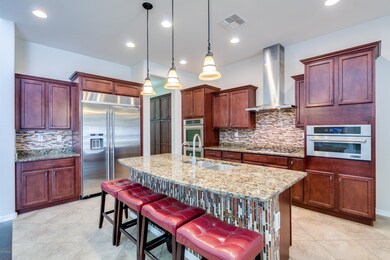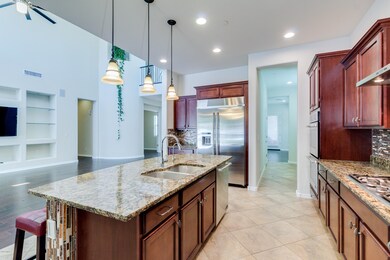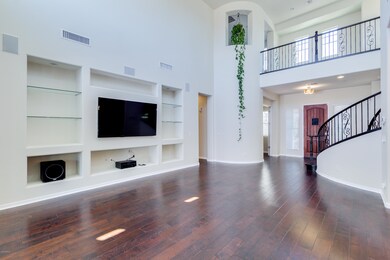
1528 W Blaylock Dr Phoenix, AZ 85085
North Gateway NeighborhoodEstimated Value: $979,000 - $1,068,000
Highlights
- Fitness Center
- Private Pool
- Clubhouse
- Union Park School Rated A
- Solar Power System
- Main Floor Primary Bedroom
About This Home
As of June 2020Nestled on an interior lot of the highly sought after community of Dynamite Mountain Ranch you will find this spectacular 5 bedroom 3.5 bath + Den + expanded loft home with soaring ceilings that creates lots of natural light t/o. Gourmet kitchen features 42 inch staggered rich maple cabinetry with crown moulding, double wall ovens, stainless steel appliances, built-in microwave, gas cooktop, built-in refrigerator, granite counters, large island with elegant pendant lighting and breakfast bar. Ground floor master retreat with double vanities, separate garden tub, walk-in shower and massive closet. Detached guest quarters/bonus room with separate entrance off of pavered private patio in courtyard. Quiet, peaceful evenings are enjoyed on your patio which leads out to your sparkling pool!! Backyard is a lush paradise oasis with an elevated sunning deck. OWNED SOLAR to save you money! Fireside at Norterra is a beautiful North Phoenix community offering residents a great place to live with amenities such as: a 16,000 sq. ft. community center, a heated lap pool, seasonal play pool, hot tub, fitness center & classes, sauna, rock climbing wall, tennis/basketball courts and many fun community events. Conveniently located between the Sonoran Preserve and Norterra, residents enjoy easy access to over 14 miles of trails, along with excellent shopping, dining, and entertainment options. Truly a wonderful place to call home.
Last Agent to Sell the Property
Realty Executives License #SA541291000 Listed on: 05/07/2020

Home Details
Home Type
- Single Family
Est. Annual Taxes
- $5,610
Year Built
- Built in 2012
Lot Details
- 9,646 Sq Ft Lot
- Desert faces the front and back of the property
- Block Wall Fence
- Front and Back Yard Sprinklers
- Sprinklers on Timer
HOA Fees
- $133 Monthly HOA Fees
Parking
- 3 Car Garage
- 2 Open Parking Spaces
- Garage Door Opener
Home Design
- Wood Frame Construction
- Tile Roof
- Stucco
Interior Spaces
- 4,370 Sq Ft Home
- 2-Story Property
- Ceiling Fan
- Double Pane Windows
- Washer and Dryer Hookup
Kitchen
- Eat-In Kitchen
- Gas Cooktop
- Built-In Microwave
- Kitchen Island
- Granite Countertops
Flooring
- Carpet
- Tile
Bedrooms and Bathrooms
- 5 Bedrooms
- Primary Bedroom on Main
- 3.5 Bathrooms
- Dual Vanity Sinks in Primary Bathroom
- Bathtub With Separate Shower Stall
Eco-Friendly Details
- Solar Power System
Outdoor Features
- Private Pool
- Covered patio or porch
Schools
- Norterra Canyon K-8 Elementary And Middle School
- Deer Valley High School
Utilities
- Refrigerated Cooling System
- Heating System Uses Natural Gas
- High Speed Internet
- Cable TV Available
Listing and Financial Details
- Tax Lot 142
- Assessor Parcel Number 210-20-426
Community Details
Overview
- Association fees include ground maintenance
- Aam Association, Phone Number (602) 957-9191
- Built by Pulte
- Dynamite Mtn Ranch Subdivision
Amenities
- Clubhouse
- Theater or Screening Room
- Recreation Room
Recreation
- Tennis Courts
- Community Playground
- Fitness Center
- Heated Community Pool
- Community Spa
- Bike Trail
Ownership History
Purchase Details
Home Financials for this Owner
Home Financials are based on the most recent Mortgage that was taken out on this home.Purchase Details
Home Financials for this Owner
Home Financials are based on the most recent Mortgage that was taken out on this home.Similar Homes in the area
Home Values in the Area
Average Home Value in this Area
Purchase History
| Date | Buyer | Sale Price | Title Company |
|---|---|---|---|
| Weitekamp Nicholas Edward | $625,500 | American Title Svc Agcy Llc | |
| Ahmad Navid | $471,906 | Sun Title Agency Co |
Mortgage History
| Date | Status | Borrower | Loan Amount |
|---|---|---|---|
| Open | Weitekamp Nicholas Edward | $325,000 | |
| Closed | Weitekamp Nicholas Edward | $175,500 | |
| Previous Owner | Ahmad Navid | $180,000 |
Property History
| Date | Event | Price | Change | Sq Ft Price |
|---|---|---|---|---|
| 06/05/2020 06/05/20 | Sold | $625,500 | -3.8% | $143 / Sq Ft |
| 05/19/2020 05/19/20 | Pending | -- | -- | -- |
| 05/07/2020 05/07/20 | For Sale | $650,000 | 0.0% | $149 / Sq Ft |
| 07/15/2017 07/15/17 | Rented | $2,850 | 0.0% | -- |
| 06/19/2017 06/19/17 | Under Contract | -- | -- | -- |
| 06/08/2017 06/08/17 | For Rent | $2,850 | -- | -- |
Tax History Compared to Growth
Tax History
| Year | Tax Paid | Tax Assessment Tax Assessment Total Assessment is a certain percentage of the fair market value that is determined by local assessors to be the total taxable value of land and additions on the property. | Land | Improvement |
|---|---|---|---|---|
| 2025 | $5,606 | $61,298 | -- | -- |
| 2024 | $5,507 | $58,379 | -- | -- |
| 2023 | $5,507 | $69,100 | $13,820 | $55,280 |
| 2022 | $5,302 | $53,210 | $10,640 | $42,570 |
| 2021 | $5,459 | $50,430 | $10,080 | $40,350 |
| 2020 | $5,422 | $48,580 | $9,710 | $38,870 |
| 2019 | $5,610 | $49,130 | $9,820 | $39,310 |
| 2018 | $5,688 | $49,710 | $9,940 | $39,770 |
| 2017 | $5,484 | $49,400 | $9,880 | $39,520 |
| 2016 | $5,172 | $50,000 | $10,000 | $40,000 |
| 2015 | $4,573 | $50,500 | $10,100 | $40,400 |
Agents Affiliated with this Home
-
Edward Surchik

Seller's Agent in 2020
Edward Surchik
Realty Executives
(480) 250-3595
1 in this area
98 Total Sales
-
Michael Weinstein

Buyer's Agent in 2020
Michael Weinstein
West USA Realty
(602) 618-8792
3 in this area
147 Total Sales
-
Ryan Gerdes
R
Buyer Co-Listing Agent in 2020
Ryan Gerdes
West USA Realty
(602) 358-5001
3 in this area
141 Total Sales
-
Todd Talbot

Seller's Agent in 2017
Todd Talbot
eXp Realty
(602) 402-7678
1 in this area
13 Total Sales
-
Donna Patterson
D
Buyer's Agent in 2017
Donna Patterson
Patterson Real Estate Group
(623) 476-5005
4 in this area
50 Total Sales
Map
Source: Arizona Regional Multiple Listing Service (ARMLS)
MLS Number: 6075131
APN: 210-20-426
- 1536 W Blaylock Dr
- 1605 W Molly Ln
- 1322 W Spur Dr
- 1634 W Red Bird Rd
- 27016 N 14th Ln
- 101 W Briles Rd
- 1824 W Tombstone Trail
- 1918 W Bonanza Ln
- 26120 N 9th Ave
- 1806 W Fetlock Trail
- 1915 W Hide Trail
- 1905 W Lariat Ln
- 1629 W Big Oak St
- 1909 W Lariat Ln
- 1913 W Lariat Ln
- 1860 W Buckhorn Trail
- 1864 W Buckhorn Trail
- 26112 N 7th Ave
- 1854 W Fetlock Trail
- 1708 W Gambit Trail
- 1528 W Blaylock Dr
- 1524 W Blaylock Dr
- 1532 W Blaylock Dr
- 1520 W Blaylock Dr
- 1527 W Molly Ln
- 1531 W Molly Ln
- 1523 W Molly Ln
- 1529 W Blaylock Dr
- 1525 W Blaylock Dr
- 1533 W Blaylock Dr
- 1540 W Blaylock Dr
- 1519 W Molly Ln
- 1521 W Blaylock Dr
- 1535 W Molly Ln
- 1537 W Blaylock Dr
- 1544 W Blaylock Dr
- 1541 W Blaylock Dr
- 1539 W Molly Ln
- 26619 N 15th Dr
- 26623 N 15th Dr
