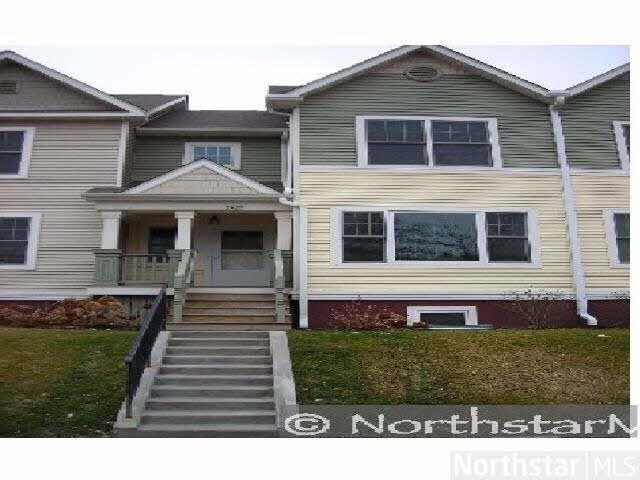
1529 E 24th St Minneapolis, MN 55404
Phillips NeighborhoodEstimated Value: $212,000 - $261,000
Highlights
- Deck
- Side by Side Parking
- Bathroom on Main Level
- Porch
- Woodwork
- 5-minute walk to East Phillips Park
About This Home
As of March 2014Franklin Station Townhomes. 4 Bed, 3 Bath, Garage. Easy Access to Downtown. Just Blocks Away from the Light Rail Transit Station.
Last Agent to Sell the Property
Samuel Berhanu
Dunn and Brennan Realty Listed on: 02/05/2014
Last Buyer's Agent
Samuel Berhanu
Dunn and Brennan Realty Listed on: 02/05/2014
Townhouse Details
Home Type
- Townhome
Est. Annual Taxes
- $1,444
Year Built
- 2004
Lot Details
- Sprinkler System
- Zero Lot Line
HOA Fees
- $250 Monthly HOA Fees
Home Design
- Asphalt Shingled Roof
- Vinyl Siding
Interior Spaces
- Woodwork
- Dining Room
- Tile Flooring
Kitchen
- Range
- Dishwasher
Bedrooms and Bathrooms
- 4 Bedrooms
- Bathroom Rough-In
- Bathroom on Main Level
Laundry
- Dryer
- Washer
Basement
- Basement Fills Entire Space Under The House
- Basement Window Egress
Parking
- 1 Car Garage
- Tuck Under Garage
- Side by Side Parking
Outdoor Features
- Deck
- Porch
Utilities
- Forced Air Heating System
Community Details
- Association fees include exterior maintenance, shared amenities, snow removal, trash, water
Listing and Financial Details
- Assessor Parcel Number 3502924140220
Ownership History
Purchase Details
Home Financials for this Owner
Home Financials are based on the most recent Mortgage that was taken out on this home.Purchase Details
Purchase Details
Similar Homes in Minneapolis, MN
Home Values in the Area
Average Home Value in this Area
Purchase History
| Date | Buyer | Sale Price | Title Company |
|---|---|---|---|
| Aregash Tilahun | $97,700 | -- | |
| Ayana Tilahun T | $97,652 | Entitle Inc | |
| City Of Lakes Community Land Trust | $141,250 | -- | |
| Powderhorn Residents Group Inc | $129,000 | -- |
Mortgage History
| Date | Status | Borrower | Loan Amount |
|---|---|---|---|
| Open | Ayana Tilahun T | $96,650 | |
| Closed | Aregash Tilahun | $97,650 | |
| Previous Owner | Armstead Yolonda | $91,083 | |
| Previous Owner | Armstead Yolanda | $3,000 | |
| Previous Owner | Wacek Stefani S | $119,200 | |
| Previous Owner | Wacek Stefani S | $5,000 |
Property History
| Date | Event | Price | Change | Sq Ft Price |
|---|---|---|---|---|
| 03/28/2014 03/28/14 | Sold | $112,000 | 0.0% | $64 / Sq Ft |
| 02/13/2014 02/13/14 | Pending | -- | -- | -- |
| 02/05/2014 02/05/14 | For Sale | $112,000 | -- | $64 / Sq Ft |
Tax History Compared to Growth
Tax History
| Year | Tax Paid | Tax Assessment Tax Assessment Total Assessment is a certain percentage of the fair market value that is determined by local assessors to be the total taxable value of land and additions on the property. | Land | Improvement |
|---|---|---|---|---|
| 2023 | $1,444 | $132,000 | $7,000 | $125,000 |
| 2022 | $1,811 | $132,000 | $4,000 | $128,000 |
| 2021 | $2,708 | $152,000 | $2,700 | $149,300 |
| 2020 | $2,568 | $218,000 | $2,700 | $215,300 |
| 2019 | $2,023 | $194,500 | $2,700 | $191,800 |
| 2018 | $1,866 | $155,500 | $2,700 | $152,800 |
| 2017 | $1,776 | $137,000 | $2,700 | $134,300 |
| 2016 | $1,700 | $129,000 | $2,700 | $126,300 |
| 2015 | $1,714 | $125,000 | $2,700 | $122,300 |
| 2014 | -- | $118,000 | $2,700 | $115,300 |
Agents Affiliated with this Home
-
S
Seller's Agent in 2014
Samuel Berhanu
Dunn and Brennan Realty
Map
Source: REALTOR® Association of Southern Minnesota
MLS Number: 4574721
APN: 35-029-24-14-0220
- 2407 16th Ave S
- 2429 15th Ave S
- 2411 14th Ave S
- 2203 Bloomington Ave
- 1508 E 26th St
- 2537 14th Ave S
- 2450 13th Ave S
- 1804 E 26th St
- 2512 13th Ave S
- 2601 18th Ave S
- 2443 11th Ave S
- 2628 14th Ave S
- 1213 E 26th St
- 2428 11th Ave S
- 2636 14th Ave S
- 2420 10th Ave S
- 1919 Em Stately St
- 2714 18th Ave S
- 1920 E 26th St
- 2221 Elliot Ave
- 1529 E 24th St
- 1527 E 24th St
- 1531 E 24th St
- 2401 2401 Bloomington-Avenue-
- 2401 2401 Bloomington Ave
- 2401 Bloomington Ave Unit 401 G
- 2401 Bloomington Ave Unit 204 k
- 2401 Bloomington Ave Unit 203 J
- 2401 Bloomington Ave Unit 303 J
- 2401 Bloomington Ave Unit G
- 2401 Bloomington Ave Unit K
- 2401 Bloomington Ave Unit 206-L
- 2401 Bloomington Ave Unit J
- 1533 E 24th St
- 1535 E 24th St
- 1537 E 24th St
- 2321 Bloomington Ave
- 1539 E 24th St
- 1526 E 24th St
- 2402 16th Ave S
