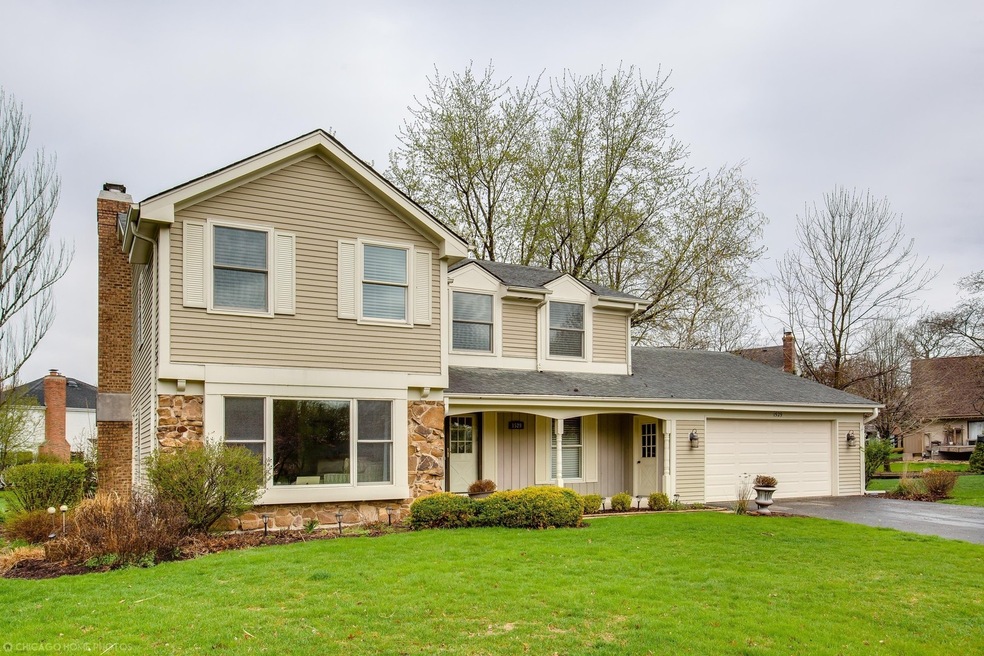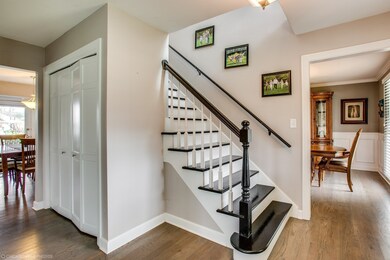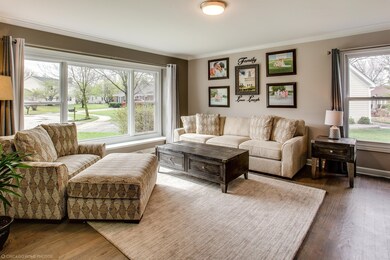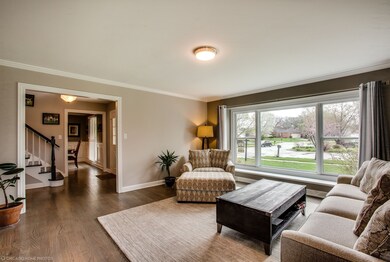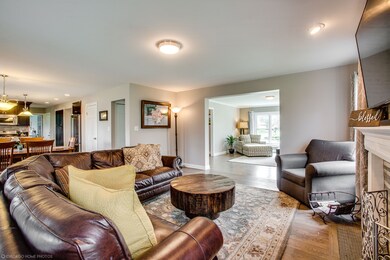
1529 Heatherton Ct Naperville, IL 60563
Cress Creek NeighborhoodHighlights
- Landscaped Professionally
- Deck
- Vaulted Ceiling
- Mill Street Elementary School Rated A+
- Recreation Room
- Traditional Architecture
About This Home
As of October 2018FENCES ARE ALLOWED! Renovated Cress Creek home with over 2,800 SF + fin basement. 1st floor bedroom w/adjacent bath. Huge 1st floor Bonus Room. Fantastic open floor plan? 2017 a total remodel was completed w/ latest designs & trends. 6 Bedroom, 3 1/2 baths. Custom Mocha stained kitchen cabinetry w/soft close doors, large island w/seating. Carrera Marble countertops. Stainless Steel built-in Appliances. Solid oak gray-washed, hardwood flooring. Family Room features stacked stone fireplace. Laundry Room w/BI organizer, bench. Spacious Master Suite includes new designer Bath, European Spa shower w/frameless glass accented with Carrera marble surround. Spacious bath vanity has double sinks & white quartz countertops. Walk-in closet. 2017, basement was finished and includes a Recreation Room, Craft area, Bedroom 6, and a full Bath. Large deck for entertaining! Deep yard. Walk only 1 block to Cress Creek Commons Pool, Tennis, Club. Includes membership with $425 annual dues.
Last Agent to Sell the Property
@properties Christie's International Real Estate License #475122808 Listed on: 09/06/2018

Home Details
Home Type
- Single Family
Est. Annual Taxes
- $12,534
Year Built | Renovated
- 1978 | 2017
Lot Details
- Cul-De-Sac
- East or West Exposure
- Landscaped Professionally
HOA Fees
- $35 per month
Parking
- Attached Garage
- Garage Transmitter
- Garage Door Opener
- Driveway
- Garage Is Owned
Home Design
- Traditional Architecture
- Slab Foundation
- Asphalt Shingled Roof
- Aluminum Siding
- Stone Siding
Interior Spaces
- Vaulted Ceiling
- Gas Log Fireplace
- Home Office
- Recreation Room
- Bonus Room
- Wood Flooring
- Storm Screens
- Laundry on main level
Kitchen
- Breakfast Bar
- Walk-In Pantry
- Oven or Range
- <<microwave>>
- Dishwasher
- Kitchen Island
- Disposal
Bedrooms and Bathrooms
- Main Floor Bedroom
- Primary Bathroom is a Full Bathroom
- In-Law or Guest Suite
- Dual Sinks
- European Shower
- Shower Body Spray
Finished Basement
- Partial Basement
- Finished Basement Bathroom
- Crawl Space
Outdoor Features
- Deck
- Outdoor Grill
- Porch
Location
- Property is near a bus stop
Utilities
- Central Air
- Heating System Uses Gas
- Lake Michigan Water
Listing and Financial Details
- Homeowner Tax Exemptions
Ownership History
Purchase Details
Home Financials for this Owner
Home Financials are based on the most recent Mortgage that was taken out on this home.Purchase Details
Home Financials for this Owner
Home Financials are based on the most recent Mortgage that was taken out on this home.Purchase Details
Home Financials for this Owner
Home Financials are based on the most recent Mortgage that was taken out on this home.Purchase Details
Home Financials for this Owner
Home Financials are based on the most recent Mortgage that was taken out on this home.Similar Homes in Naperville, IL
Home Values in the Area
Average Home Value in this Area
Purchase History
| Date | Type | Sale Price | Title Company |
|---|---|---|---|
| Warranty Deed | -- | Baird & Warner Title Service | |
| Warranty Deed | $445,000 | First American Title Ins Co | |
| Interfamily Deed Transfer | -- | Citywide Title Corporation | |
| Warranty Deed | $420,000 | First American Title Ins |
Mortgage History
| Date | Status | Loan Amount | Loan Type |
|---|---|---|---|
| Open | $443,000 | New Conventional | |
| Closed | $446,250 | New Conventional | |
| Previous Owner | $417,000 | New Conventional | |
| Previous Owner | $350,000 | New Conventional | |
| Previous Owner | $324,400 | Unknown | |
| Previous Owner | $340,000 | Purchase Money Mortgage | |
| Previous Owner | $336,000 | No Value Available | |
| Previous Owner | $26,146 | Unknown |
Property History
| Date | Event | Price | Change | Sq Ft Price |
|---|---|---|---|---|
| 10/30/2018 10/30/18 | Sold | $525,000 | -1.9% | $185 / Sq Ft |
| 09/27/2018 09/27/18 | Pending | -- | -- | -- |
| 09/06/2018 09/06/18 | For Sale | $535,000 | +20.2% | $188 / Sq Ft |
| 06/16/2016 06/16/16 | Sold | $445,000 | -3.2% | $157 / Sq Ft |
| 05/10/2016 05/10/16 | Pending | -- | -- | -- |
| 04/22/2016 04/22/16 | Price Changed | $459,900 | -3.0% | $162 / Sq Ft |
| 03/22/2016 03/22/16 | Price Changed | $474,000 | -1.0% | $167 / Sq Ft |
| 03/04/2016 03/04/16 | For Sale | $479,000 | -- | $169 / Sq Ft |
Tax History Compared to Growth
Tax History
| Year | Tax Paid | Tax Assessment Tax Assessment Total Assessment is a certain percentage of the fair market value that is determined by local assessors to be the total taxable value of land and additions on the property. | Land | Improvement |
|---|---|---|---|---|
| 2023 | $12,534 | $201,170 | $78,630 | $122,540 |
| 2022 | $11,941 | $190,800 | $74,060 | $116,740 |
| 2021 | $11,522 | $183,990 | $71,420 | $112,570 |
| 2020 | $11,485 | $183,990 | $71,420 | $112,570 |
| 2019 | $11,078 | $175,000 | $67,930 | $107,070 |
| 2018 | $11,913 | $188,000 | $71,800 | $116,200 |
| 2017 | $11,672 | $181,620 | $69,360 | $112,260 |
| 2016 | $11,054 | $174,290 | $66,560 | $107,730 |
| 2015 | $11,056 | $165,490 | $63,200 | $102,290 |
| 2014 | $10,780 | $157,040 | $59,560 | $97,480 |
| 2013 | $10,708 | $158,130 | $59,970 | $98,160 |
Agents Affiliated with this Home
-
Sandy Hunter

Seller's Agent in 2018
Sandy Hunter
@ Properties
(630) 248-4524
28 in this area
102 Total Sales
-
Oriana Van Someren

Buyer's Agent in 2018
Oriana Van Someren
Compass
(312) 343-1614
64 Total Sales
-
Steve Hequembourg

Seller's Agent in 2016
Steve Hequembourg
Century 21 Circle
(630) 886-6105
Map
Source: Midwest Real Estate Data (MRED)
MLS Number: MRD10074833
APN: 07-11-212-011
- 1096 Onwentsia Ct
- 1105 W Bauer Rd
- 1209 W Bauer Rd
- 985 W Bauer Rd
- 1664 Imperial Cir
- 1428 Calcutta Ln
- SWC Rout 59 & North Aurora
- 1017 Royal Bombay Ct
- 1117 Heatherton Dr
- 1017 Summit Hills Ln
- 1519 Wedgefield Cir
- 1405 N West St
- 1408 N West St
- 921 Creekside Cir
- 1329 Queensgreen Cir Unit 1301
- 1228 N West St
- 1340 Mc Dowell Rd Unit 104
- 1561 Raymond Dr Unit 103
- 1505 Raymond Dr Unit 103
- 1525 Raymond Dr Unit 103
