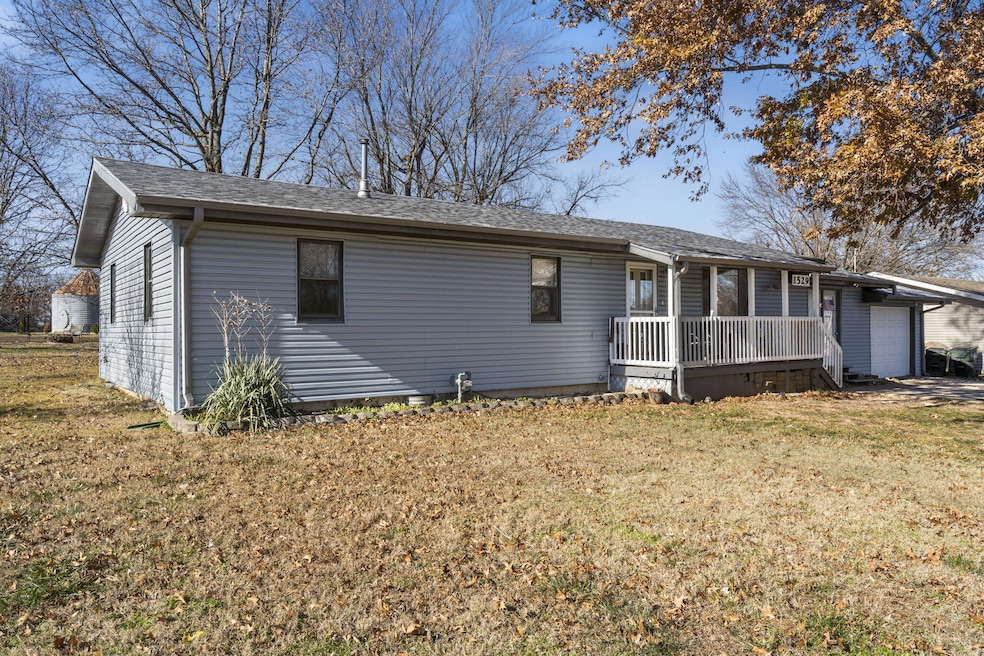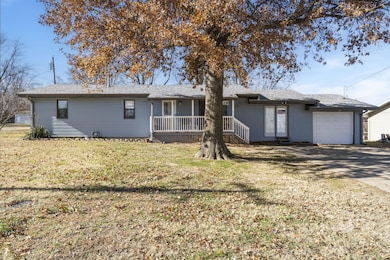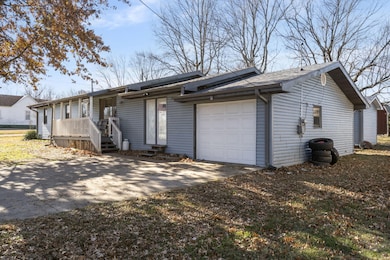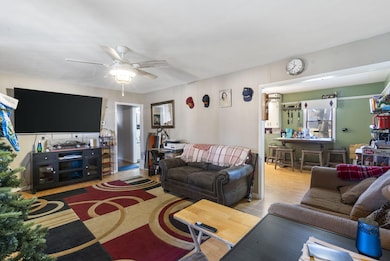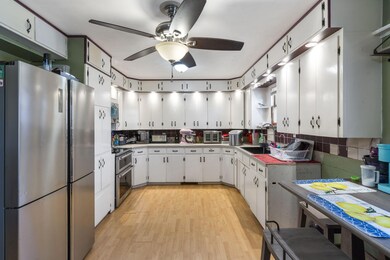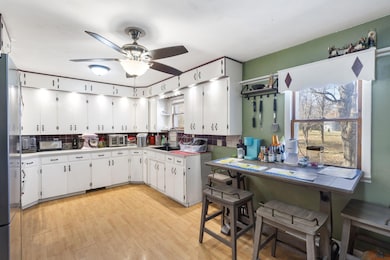WELCOME HOME....This spacious, updated 4-bedroom, 2-bathroom home is located in a quiet, centrally located area of Aurora, MO, just off a low-traffic dead-end street. The home features numerous upgrades, including a roof, siding, and gutters that are only 5 years old, as well as new lighting fixtures, ceiling fans, appliances, HVAC, and more! The spacious living area welcomes you through a charming covered front porch, leading into a bright and open space. The kitchen has new under-cabinet lighting, updated hardware, and brand-new electric appliances, with plenty of cabinet space for storage. The full bathroom has been updated with a tiled tub/shower combo, updated countertops and more. Some of the homes have refinished real hardwood flooring. There is a spacious primary bedroom with its own en suite bathroom, perfect for privacy. The two additional bedrooms in this area of the house are just as spacious with ample closet space! The versatile fourth bedroom, which is located just off the kitchen and has its own exterior access, could serve as a second living area, home office, or guest suite. Other features include a one-car garage, a one-year-old HVAC system, and a newly installed water heater. Sitting on a spacious corner lot with flat land, the property also includes a small outbuilding perfect for a workshop and a storage barn. With its ideal location and numerous updates, this home is the perfect place to settle in and enjoy comfort and convenience!This home qualifies for several $0 down home loan programs!

