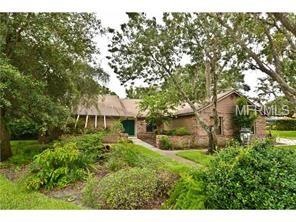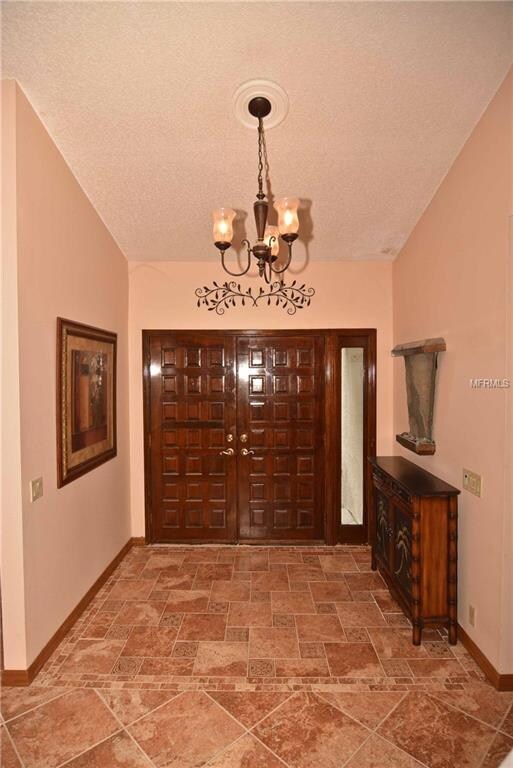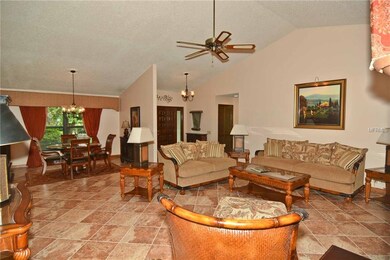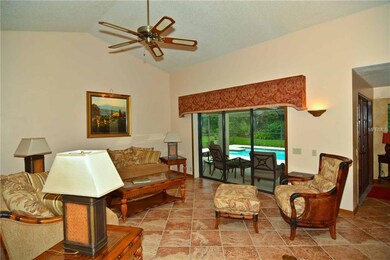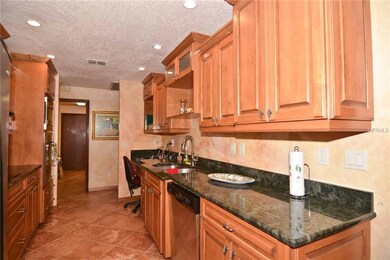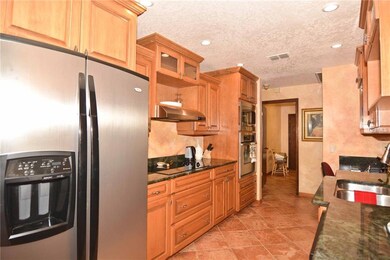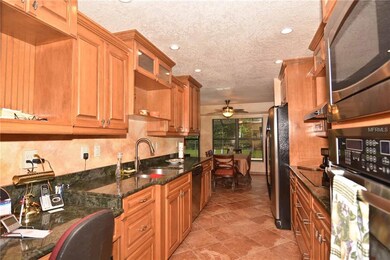
1529 Sturbridge Ct Dunedin, FL 34698
Fairway Estate NeighborhoodEstimated Value: $819,000 - $1,014,000
Highlights
- Oak Trees
- 0.48 Acre Lot
- Stone Countertops
- In Ground Pool
- High Ceiling
- Mature Landscaping
About This Home
As of August 2018Beautifully situated at the end of a quiet cul-de-sac, this very livable home offers the best of Florida living. Great room plan overlooking a pretty screened-in pool. Updated kitchen with handsome cabinetry, granite counter tops and stainless appliances. Split bedroom plan. One bedroom serves as a lovely home office with built-in bookcases and Murphy bed. Attractive porcelain tile throughout all the main living areas. Large master suite has a bright and spacious bathroom with huge jetted tub. Weybridge Woods is one of the prettiest and best kept secrets of Dunedin. Private and secluded under a canopy of mature oaks.
Last Agent to Sell the Property
COASTAL PROPERTIES GROUP INTERNATIONAL License #328474 Listed on: 05/30/2018

Home Details
Home Type
- Single Family
Est. Annual Taxes
- $6,499
Year Built
- Built in 1985
Lot Details
- 0.48 Acre Lot
- North Facing Home
- Mature Landscaping
- Oak Trees
HOA Fees
- $10 Monthly HOA Fees
Parking
- 2 Car Attached Garage
Home Design
- Brick Exterior Construction
- Slab Foundation
- Shingle Roof
- Block Exterior
- Siding
Interior Spaces
- 2,102 Sq Ft Home
- High Ceiling
- Window Treatments
- Sliding Doors
Kitchen
- Eat-In Kitchen
- Range
- Microwave
- Stone Countertops
- Solid Wood Cabinet
Flooring
- Carpet
- Travertine
Bedrooms and Bathrooms
- 3 Bedrooms
- Split Bedroom Floorplan
- Walk-In Closet
- 2 Full Bathrooms
Laundry
- Dryer
- Washer
Pool
- In Ground Pool
- Gunite Pool
Schools
- San Jose Elementary School
- Palm Harbor Middle School
- Dunedin High School
Utilities
- Central Air
- Heat Pump System
- Cable TV Available
Additional Features
- Reclaimed Water Irrigation System
- Flood Zone Lot
Community Details
- Weybridge Woods Unit C Subdivision
- Rental Restrictions
Listing and Financial Details
- Down Payment Assistance Available
- Visit Down Payment Resource Website
- Tax Lot 27
- Assessor Parcel Number 14-28-15-96968-000-0270
Ownership History
Purchase Details
Home Financials for this Owner
Home Financials are based on the most recent Mortgage that was taken out on this home.Purchase Details
Similar Homes in the area
Home Values in the Area
Average Home Value in this Area
Purchase History
| Date | Buyer | Sale Price | Title Company |
|---|---|---|---|
| Neiman Joseph J | $432,000 | Platinum National Title Llc | |
| Morrison Sam Richard | $282,500 | Attorney |
Mortgage History
| Date | Status | Borrower | Loan Amount |
|---|---|---|---|
| Previous Owner | Dutkiewicz Michael A | $137,000 | |
| Previous Owner | Dutkiewicz Laura J | $75,000 | |
| Previous Owner | Dutkiewicz Michael A | $172,000 | |
| Previous Owner | Dutkiewicz Michael A | $75,000 | |
| Previous Owner | Dutkiewicz Michael A | $75,000 | |
| Previous Owner | Dutkiewicz Michael A | $50,000 |
Property History
| Date | Event | Price | Change | Sq Ft Price |
|---|---|---|---|---|
| 08/16/2018 08/16/18 | Sold | $432,000 | -4.0% | $206 / Sq Ft |
| 07/21/2018 07/21/18 | Pending | -- | -- | -- |
| 06/27/2018 06/27/18 | Price Changed | $450,000 | -5.3% | $214 / Sq Ft |
| 05/23/2018 05/23/18 | For Sale | $475,000 | -- | $226 / Sq Ft |
Tax History Compared to Growth
Tax History
| Year | Tax Paid | Tax Assessment Tax Assessment Total Assessment is a certain percentage of the fair market value that is determined by local assessors to be the total taxable value of land and additions on the property. | Land | Improvement |
|---|---|---|---|---|
| 2024 | $6,020 | $396,564 | -- | -- |
| 2023 | $6,020 | $385,014 | $0 | $0 |
| 2022 | $5,861 | $373,800 | $0 | $0 |
| 2021 | $5,947 | $362,913 | $0 | $0 |
| 2020 | $5,939 | $357,902 | $0 | $0 |
| 2019 | $5,488 | $331,123 | $0 | $0 |
| 2018 | $6,596 | $345,455 | $0 | $0 |
| 2017 | $6,499 | $348,902 | $0 | $0 |
| 2016 | $5,861 | $297,521 | $0 | $0 |
| 2015 | $5,836 | $289,621 | $0 | $0 |
| 2014 | $5,259 | $265,378 | $0 | $0 |
Agents Affiliated with this Home
-
Peggy Mateer

Seller's Agent in 2018
Peggy Mateer
COASTAL PROPERTIES GROUP INTERNATIONAL
(727) 430-1869
6 in this area
72 Total Sales
-
Laurie Neiman

Buyer's Agent in 2018
Laurie Neiman
RE/MAX
(727) 385-0877
228 Total Sales
Map
Source: Stellar MLS
MLS Number: U8006003
APN: 14-28-15-96968-000-0270
- 2550 Rolling View Dr
- 1599 Mcauliffe Ln
- 1551 Mcauliffe Ln
- 2663 Sequoia Terrace Unit 2663
- 2615 Jarvis Cir
- 2665 Sequoia Terrace Unit 306
- 2725 Onizuka Ct
- 2748 Resnik Cir E
- 1800 Salem Ct
- 2670 Sequoia Terrace Unit 1406
- 1510 Mahogany Ln Unit 606
- 2050 Nigels Dr
- 1500 Mahogany Ln Unit 605
- 1695 Cinnamon Ln
- 1490 Mahogany Ln Unit 706
- 1486 Mahogany Ln Unit 703
- 2045 Golf View Dr
- 1353 Curlew Rd
- 1296 Weybridge Ln
- 2287 Demaret Dr
- 1529 Sturbridge Ct
- 1518 Fairway Dr
- 1512 Fairway Dr
- 1515 Sturbridge Ct
- 1524 Fairway Dr
- 1536 Sturbridge Ct
- 1506 Fairway Dr
- 1522 Sturbridge Ct
- 1543 Sturbridge Ct
- 1530 Fairway Dr
- 1501 Sturbridge Ct
- 1500 Fairway Dr
- 1507 Fairway Dr
- 1511 Fairway Dr
- 1536 Fairway Dr
- 1508 Sturbridge Ct
- 2396 Mangrum Dr
- 1498 Fairway Dr
- 2390 Sarazen Dr
- 2395 Sarazen Dr
