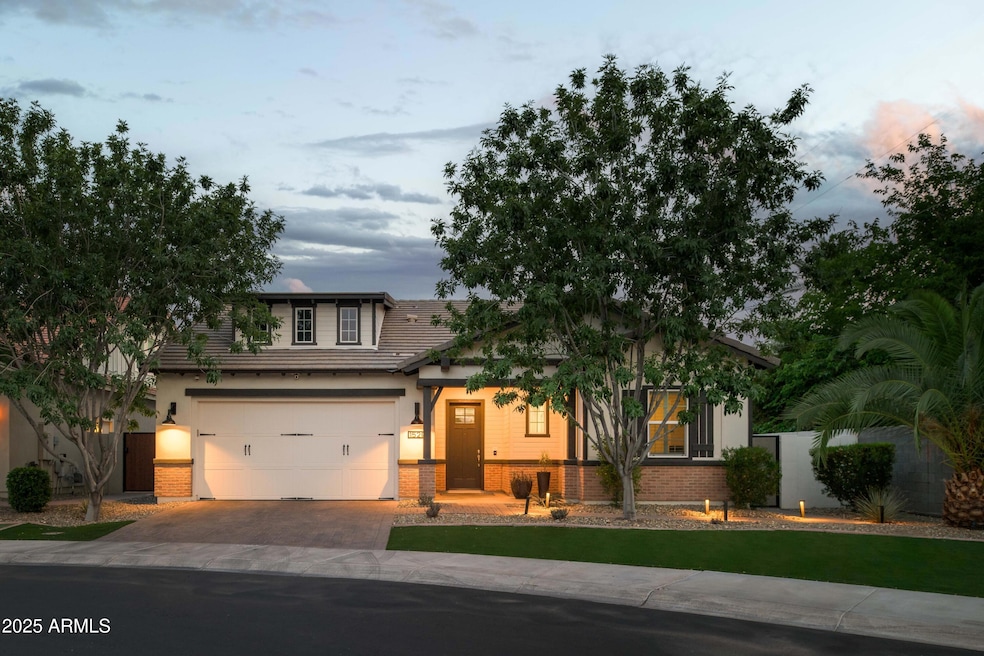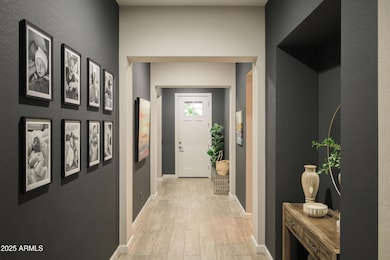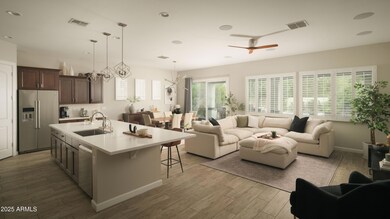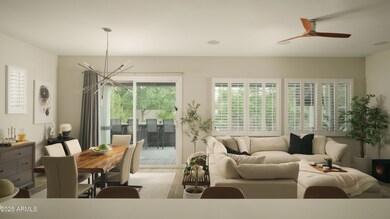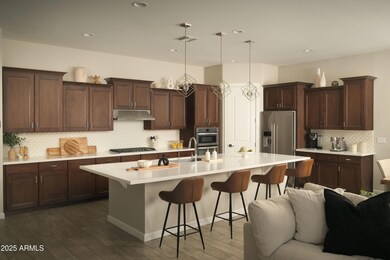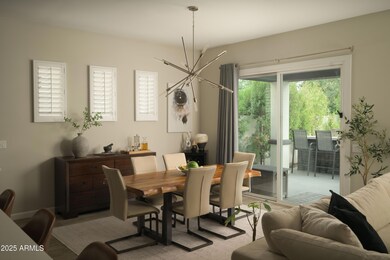
1529 W State Ave Phoenix, AZ 85021
Alhambra NeighborhoodEstimated payment $6,081/month
Highlights
- Heated Spa
- Property is near public transit
- Covered patio or porch
- Washington High School Rated A-
- Corner Lot
- Fireplace
About This Home
Welcome to refined charm in the heart of North Central Phoenix. Located in the coveted community of Lazy Day Manor, this single level Craftsman Bungalow blends timeless style with modern luxury. 10 ft ceilings and abundant natural light create an airy and open atmosphere, while thoughtful updates throughout deliver comfort and sophistication. The chef's kitchen is designed to impress, featuring maple cabinetry, quartz countertops, and a generous island perfect for both casual meals and upscale entertaining. Step outside to a private backyard retreat complete with a sparkling pool with baja shelf, spa, built in BBQ, fire pit, and a fully equipped outdoor bar. Every detail has been considered to make this an ideal space for relaxing or hosting unforgettable gatherings this summer! The spacious three-car garage offers ceiling-mounted storage racks, a Tesla EV charger, a dedicated mini split system for comfort, and a 26 kilowatt standby generator with a whole-home transfer switch for seamless backup power. Built for efficiency and health, the home includes cell foam insulation, Low-E windows, and a 23 SEER Lennox HVAC system paired with advanced air purification technology. Enjoy the best of both privacy and convenience with quick access to Phoenix's most celebrated restaurants, upscale shopping, and major freeways. This is North Central living at its very best.
Open House Schedule
-
Saturday, May 31, 202510:30 am to 1:30 pm5/31/2025 10:30:00 AM +00:005/31/2025 1:30:00 PM +00:00Add to Calendar
-
Sunday, June 01, 202510:30 am to 1:30 pm6/1/2025 10:30:00 AM +00:006/1/2025 1:30:00 PM +00:00Add to Calendar
Home Details
Home Type
- Single Family
Est. Annual Taxes
- $4,606
Year Built
- Built in 2018
Lot Details
- 7,479 Sq Ft Lot
- Private Streets
- Block Wall Fence
- Corner Lot
- Front Yard Sprinklers
- Grass Covered Lot
HOA Fees
- $130 Monthly HOA Fees
Parking
- 3 Car Garage
- 2 Open Parking Spaces
- Electric Vehicle Home Charger
- Garage Door Opener
Home Design
- Home to be built
- Brick Exterior Construction
- Wood Frame Construction
- Spray Foam Insulation
- Tile Roof
- Stucco
Interior Spaces
- 2,173 Sq Ft Home
- 1-Story Property
- Ceiling height of 9 feet or more
- Fireplace
- Double Pane Windows
- Low Emissivity Windows
- Vinyl Clad Windows
Kitchen
- Eat-In Kitchen
- Breakfast Bar
- Built-In Microwave
- ENERGY STAR Qualified Appliances
- Kitchen Island
Flooring
- Floors Updated in 2022
- Tile Flooring
Bedrooms and Bathrooms
- 3 Bedrooms
- Bathroom Updated in 2022
- Primary Bathroom is a Full Bathroom
- 2.5 Bathrooms
- Dual Vanity Sinks in Primary Bathroom
Pool
- Heated Spa
- Heated Pool
Outdoor Features
- Covered patio or porch
- Fire Pit
- Outdoor Storage
- Built-In Barbecue
Schools
- Orangewood Elementary And Middle School
- Washington High School
Utilities
- Cooling System Updated in 2023
- Zoned Heating and Cooling System
- Heating System Uses Natural Gas
- Tankless Water Heater
- Water Softener
- High Speed Internet
- Cable TV Available
Additional Features
- No Interior Steps
- Property is near public transit
Listing and Financial Details
- Tax Lot 19
- Assessor Parcel Number 157-13-091
Community Details
Overview
- Association fees include ground maintenance, street maintenance
- Trestle Management Association, Phone Number (480) 422-0888
- Built by Porch Light Homes
- Lazy Day Manor Subdivision, Residence One Floorplan
Recreation
- Community Playground
- Bike Trail
Map
Home Values in the Area
Average Home Value in this Area
Tax History
| Year | Tax Paid | Tax Assessment Tax Assessment Total Assessment is a certain percentage of the fair market value that is determined by local assessors to be the total taxable value of land and additions on the property. | Land | Improvement |
|---|---|---|---|---|
| 2025 | $4,605 | $42,560 | -- | -- |
| 2024 | $4,511 | $40,534 | -- | -- |
| 2023 | $4,511 | $75,230 | $15,040 | $60,190 |
| 2022 | $4,344 | $59,070 | $11,810 | $47,260 |
| 2021 | $4,423 | $54,350 | $10,870 | $43,480 |
| 2020 | $4,305 | $52,020 | $10,400 | $41,620 |
| 2019 | $4,225 | $44,110 | $8,820 | $35,290 |
Property History
| Date | Event | Price | Change | Sq Ft Price |
|---|---|---|---|---|
| 05/29/2025 05/29/25 | For Sale | $1,049,000 | +84.0% | $483 / Sq Ft |
| 08/07/2018 08/07/18 | Sold | $569,990 | 0.0% | $262 / Sq Ft |
| 07/07/2018 07/07/18 | Pending | -- | -- | -- |
| 06/26/2018 06/26/18 | Price Changed | $569,990 | -1.0% | $262 / Sq Ft |
| 03/27/2018 03/27/18 | For Sale | $575,948 | -- | $265 / Sq Ft |
Purchase History
| Date | Type | Sale Price | Title Company |
|---|---|---|---|
| Interfamily Deed Transfer | -- | None Available | |
| Special Warranty Deed | -- | First American Title Insuran | |
| Special Warranty Deed | $569,990 | First American Title Insuran |
Mortgage History
| Date | Status | Loan Amount | Loan Type |
|---|---|---|---|
| Open | $250,000 | Credit Line Revolving | |
| Open | $472,000 | New Conventional | |
| Closed | $453,100 | New Conventional |
Similar Homes in Phoenix, AZ
Source: Arizona Regional Multiple Listing Service (ARMLS)
MLS Number: 6872867
APN: 157-13-121
- 1529 W State Ave
- 1609 W State Ave
- 7245 N 13th Ln
- 1321 W Gardenia Ave
- 7201 N 16th Dr
- 7202 N 16th Dr
- 1523 W Glenn Dr
- 7210 N 17th Ave
- 1535 W Wagon Wheel Dr
- 1538 W Wagon Wheel Dr
- 1018 W State Ave
- 7037 N 11th Dr
- 7006 N 14th Ave
- 1327 W Glendale Ave
- 7701 N 17th Ave
- 902 W Glendale Ave Unit 215
- 1907 W Gardenia Dr
- 1617 W Lamar Rd
- 7126 N 19th Ave Unit 224
- 7126 N 19th Ave Unit 122
